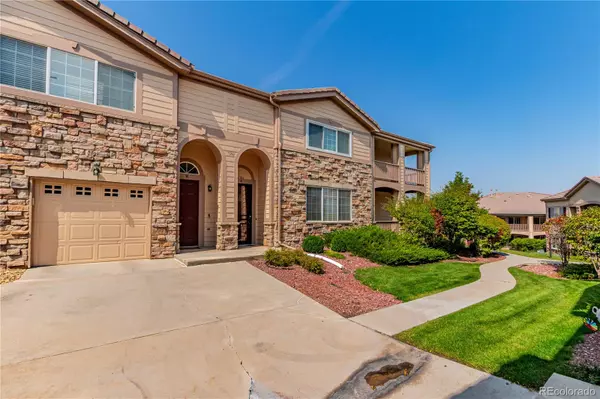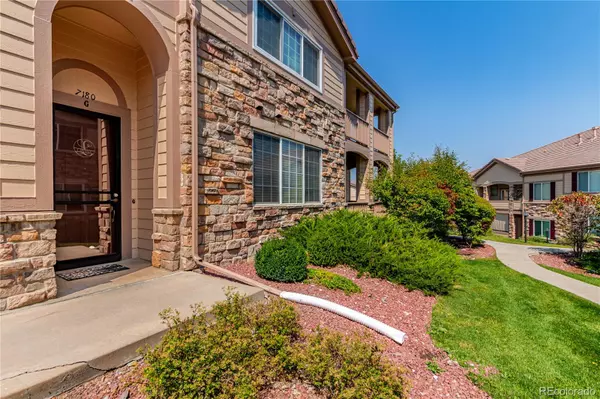
2 Beds
2 Baths
1,525 SqFt
2 Beds
2 Baths
1,525 SqFt
Key Details
Property Type Condo
Sub Type Condominium
Listing Status Active Under Contract
Purchase Type For Sale
Square Footage 1,525 sqft
Price per Sqft $236
Subdivision Moon Shadow Condo 4Th Suppl
MLS Listing ID 2142384
Bedrooms 2
Full Baths 2
Condo Fees $400
HOA Fees $400/mo
HOA Y/N Yes
Abv Grd Liv Area 1,525
Year Built 2002
Annual Tax Amount $2,828
Tax Year 2024
Lot Size 1,307 Sqft
Acres 0.03
Property Sub-Type Condominium
Source recolorado
Property Description
Step inside to a bright, open floor plan centered around a spacious living room with a cozy gas fireplace and abundant natural light. Just off the main living area is a versatile office ideal for working from home, a library, or creative space. The living area transitions seamlessly into a generous dining space and a well-appointed kitchen offering abundant cabinetry and expansive counters. A functional layout makes the kitchen ideal for both daily use and gatherings.
The primary suite is a peaceful retreat, complete with a large walk-in closet and spa-like bath with dual vanities, granite counters, a soaking tub, and a separate walk-in shower. The secondary bedroom offers extra closet space and sits adjacent to a full bath making it perfect for guests or family.
Enjoy Colorado's sunny days on your private covered patio, shaded by mature landscaping for privacy and relaxation. The tandem garage provides secure parking for two vehicles with extra storage, a rare find in condo living.
Step outside to beautifully landscaped paths, open green space, and access to community amenities including a sparkling pool, kiddie pool, and playground area ideal for unwinding or entertaining.
With its spacious layout, dedicated office, and community perks, this condo is the perfect opportunity for those seeking comfort, convenience, and lifestyle in one. Conveniently located near shopping, dining, and everyday amenities, this home truly has it all. Don't miss your chance to see all it has to offer come check it out today!
Location
State CO
County Arapahoe
Rooms
Main Level Bedrooms 2
Interior
Interior Features Breakfast Bar, Ceiling Fan(s), Entrance Foyer, Five Piece Bath, Granite Counters, No Stairs, Open Floorplan, Pantry, Primary Suite, Smart Thermostat, Smoke Free, Walk-In Closet(s)
Heating Forced Air
Cooling Central Air
Flooring Carpet, Tile, Wood
Fireplaces Number 1
Fireplaces Type Living Room
Fireplace Y
Appliance Dishwasher, Dryer, Microwave, Oven, Refrigerator, Washer
Laundry In Unit
Exterior
Exterior Feature Balcony, Lighting, Playground, Rain Gutters
Garage Spaces 2.0
Fence None
Pool Outdoor Pool
Utilities Available Cable Available, Electricity Available
Roof Type Composition
Total Parking Spaces 2
Garage Yes
Building
Lot Description Landscaped, Near Public Transit
Sewer Public Sewer
Water Public
Level or Stories One
Structure Type Brick,Frame,Wood Siding
Schools
Elementary Schools Creekside
Middle Schools Liberty
High Schools Cherokee Trail
School District Cherry Creek 5
Others
Senior Community No
Ownership Individual
Acceptable Financing Cash, Conventional, FHA, VA Loan
Listing Terms Cash, Conventional, FHA, VA Loan
Special Listing Condition None
Virtual Tour https://www.zillow.com/view-imx/53273508-30a1-4cee-b0b6-052b5b284642?setAttribution=mls&wl=true&initialViewType=pano

6455 S. Yosemite St., Suite 500 Greenwood Village, CO 80111 USA
GET MORE INFORMATION

Broker-Owner | Lic# 100050435






