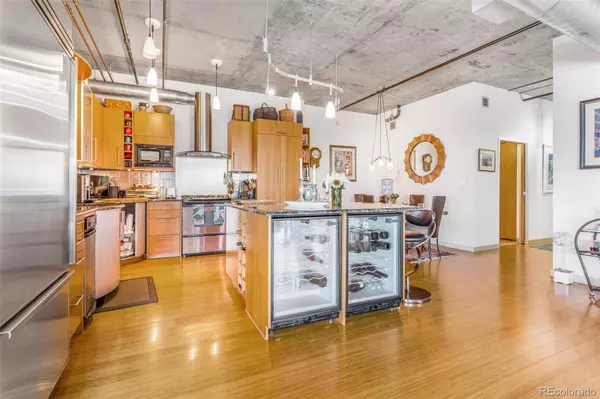2 Beds
3 Baths
2,165 SqFt
2 Beds
3 Baths
2,165 SqFt
Key Details
Property Type Condo
Sub Type Condominium
Listing Status Active
Purchase Type For Sale
Square Footage 2,165 sqft
Price per Sqft $715
Subdivision Lodo
MLS Listing ID 4453657
Style Contemporary,Loft
Bedrooms 2
Full Baths 1
Half Baths 1
Three Quarter Bath 1
Condo Fees $1,815
HOA Fees $1,815/mo
HOA Y/N Yes
Abv Grd Liv Area 2,165
Year Built 2002
Annual Tax Amount $6,536
Tax Year 2024
Property Sub-Type Condominium
Source recolorado
Property Description
Inside, this well maintained, luxurious corner unit loft spans 2,165 square feet and features a thoughtful, open-concept layout featuring a primary suite with walk-in closet and five-piece bath, a versatile second bedroom area with a Murphy bed, walk-in closet and its own 3/4 bath and a dedicated office complete with a built-in bookcase and private balcony.
The kitchen is a standout, boasting KitchenAid stainless appliances, granite countertops, large island, trash compactor, ventilation hood above the stove, and two wine coolers—plus two built-in wine display shelves for your collection. Bamboo floors throughout the home are eco-friendly, adding warmth and elegance to the contemporary design.
Other standout details include floor-to-ceiling windows that flood the living space with natural light and frame incredible views, the wraparound balcony is ideal for entertaining or relaxing, a convenient powder room with new stacked washer/dryer, two parking spaces conveniently located near the elevator and your private storage closet.
Waterside Lofts offers amenities including a 24-hour security/front desk, secure access, on-site gym and business center. Located directly across from Speer Blvd Park, you'll enjoy unobstructed views and green space for your dog—making this pet-friendly building as practical as it is luxurious.
Located in the heart of LoDo and just steps from Ball Arena, Union Station, Coors Field, DCPA, light rail, bike paths, and the city's best dining & entertainment, this exceptional loft blends modern sophistication with unbeatable urban convenience.
Location
State CO
County Denver
Zoning R-MU-30
Rooms
Main Level Bedrooms 2
Interior
Interior Features Built-in Features, Ceiling Fan(s), Five Piece Bath, Granite Counters, High Ceilings, Kitchen Island, No Stairs, Open Floorplan, Pantry, Primary Suite
Heating Forced Air
Cooling Central Air
Flooring Bamboo
Fireplace N
Appliance Dishwasher, Disposal, Dryer, Microwave, Oven, Range, Refrigerator, Trash Compactor, Washer, Wine Cooler
Laundry In Unit
Exterior
Exterior Feature Balcony
Parking Features Concrete, Heated Garage, Lighted, Storage, Underground
Garage Spaces 2.0
Utilities Available Electricity Connected, Natural Gas Available
Waterfront Description River Front
View City, Mountain(s), Water
Roof Type Unknown
Total Parking Spaces 2
Garage Yes
Building
Sewer Public Sewer
Water Public
Level or Stories One
Structure Type Brick,Concrete
Schools
Elementary Schools Greenlee
Middle Schools Strive Westwood
High Schools East
School District Denver 1
Others
Senior Community No
Ownership Individual
Acceptable Financing Cash, Conventional, Jumbo
Listing Terms Cash, Conventional, Jumbo
Special Listing Condition None
Pets Allowed Cats OK, Dogs OK
Virtual Tour https://www.zillow.com/view-imx/a27a1ed5-f7d9-4063-8a35-b2d3ba93ce4a?setAttribution=mls&wl=true&initialViewType=pano

6455 S. Yosemite St., Suite 500 Greenwood Village, CO 80111 USA
GET MORE INFORMATION
Broker-Owner | Lic# 100050435






