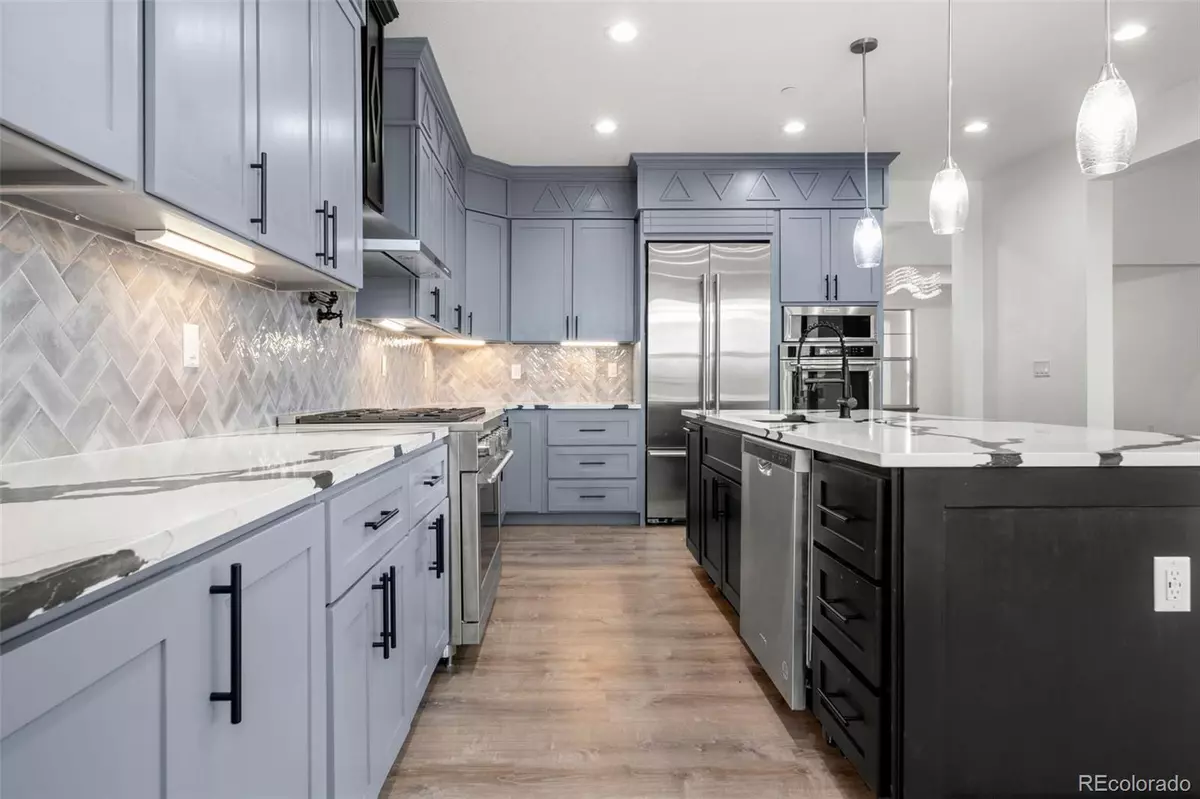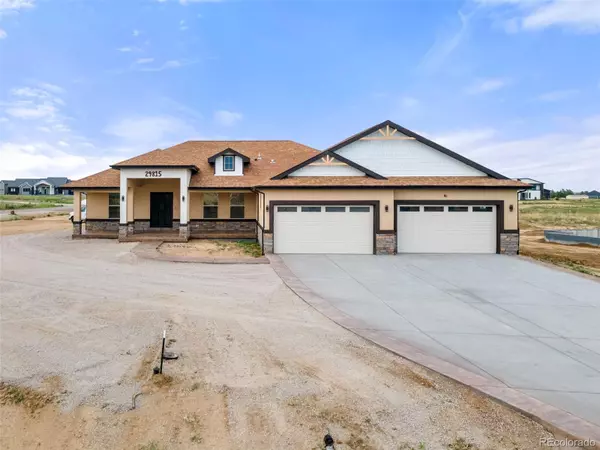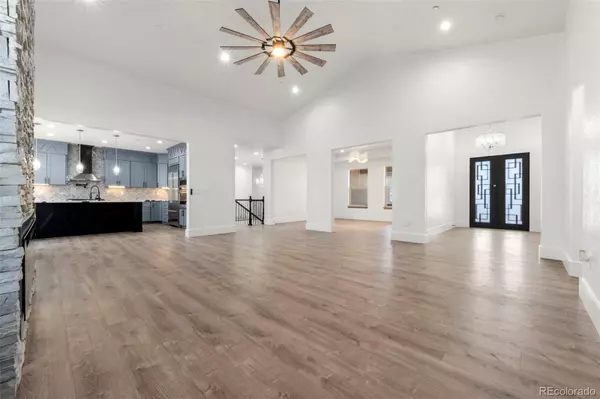$1,030,000
$1,000,000
3.0%For more information regarding the value of a property, please contact us for a free consultation.
6 Beds
5 Baths
5,274 SqFt
SOLD DATE : 01/03/2025
Key Details
Sold Price $1,030,000
Property Type Single Family Home
Sub Type Single Family Residence
Listing Status Sold
Purchase Type For Sale
Square Footage 5,274 sqft
Price per Sqft $195
Subdivision Country Club Ranchettes
MLS Listing ID 5847751
Sold Date 01/03/25
Bedrooms 6
Full Baths 4
Half Baths 1
HOA Y/N No
Abv Grd Liv Area 2,637
Originating Board recolorado
Year Built 2024
Annual Tax Amount $6,651
Tax Year 2023
Lot Size 1.480 Acres
Acres 1.48
Property Description
Welcome home to this stunning 1.5 acre property. This home is close to the city with the peace of country living. Enjoy the beautiful sunset in the back porch of this CORNER LOT!! With a 4 car garage and a 220 outlet makes a great space for your cars. Inside the home you will find Luxury Vinyl Plank open floor plan that offers a gourmet kitchen with double oven, gas range, quartz counter tops, back splash extended to the celling and had access to the back porch, living room and dining room. A large primary bedroom with a walk-in closet, a great size bathroom, an office and a bedroom. Bathrooms are tiled floors with quartz counter tops. Sound system through out the basement, 3 bedrooms and 2 full bathrooms. The open floor plan in the basement includes a wet bar, extra space for games and family room with a cozy fire place. Smart A/C and Heating system. Come and see all that this new build property has to offer.
Don't miss up on this opportunity, set up a showing today!!
Location
State CO
County Adams
Zoning R-E
Rooms
Basement Finished
Main Level Bedrooms 2
Interior
Interior Features Ceiling Fan(s), Quartz Counters, Smart Ceiling Fan, Smart Thermostat, Sound System, Wet Bar
Heating Forced Air
Cooling Central Air
Fireplace N
Appliance Dishwasher, Disposal, Double Oven, Gas Water Heater, Oven, Range, Refrigerator
Exterior
Garage Spaces 4.0
Fence None
Utilities Available Cable Available, Electricity Connected, Internet Access (Wired), Natural Gas Connected
Roof Type Composition
Total Parking Spaces 4
Garage Yes
Building
Sewer Septic Tank
Water Public
Level or Stories One
Structure Type Stucco
Schools
Elementary Schools Northeast
Middle Schools Overland Trail
High Schools Brighton
School District School District 27-J
Others
Senior Community No
Ownership Individual
Acceptable Financing Cash, Conventional, FHA, Other
Listing Terms Cash, Conventional, FHA, Other
Special Listing Condition None
Pets Allowed Cats OK, Dogs OK
Read Less Info
Want to know what your home might be worth? Contact us for a FREE valuation!

Our team is ready to help you sell your home for the highest possible price ASAP

© 2025 METROLIST, INC., DBA RECOLORADO® – All Rights Reserved
6455 S. Yosemite St., Suite 500 Greenwood Village, CO 80111 USA
Bought with Paula Platt Properties
GET MORE INFORMATION
Broker-Owner | Lic# 100050435






