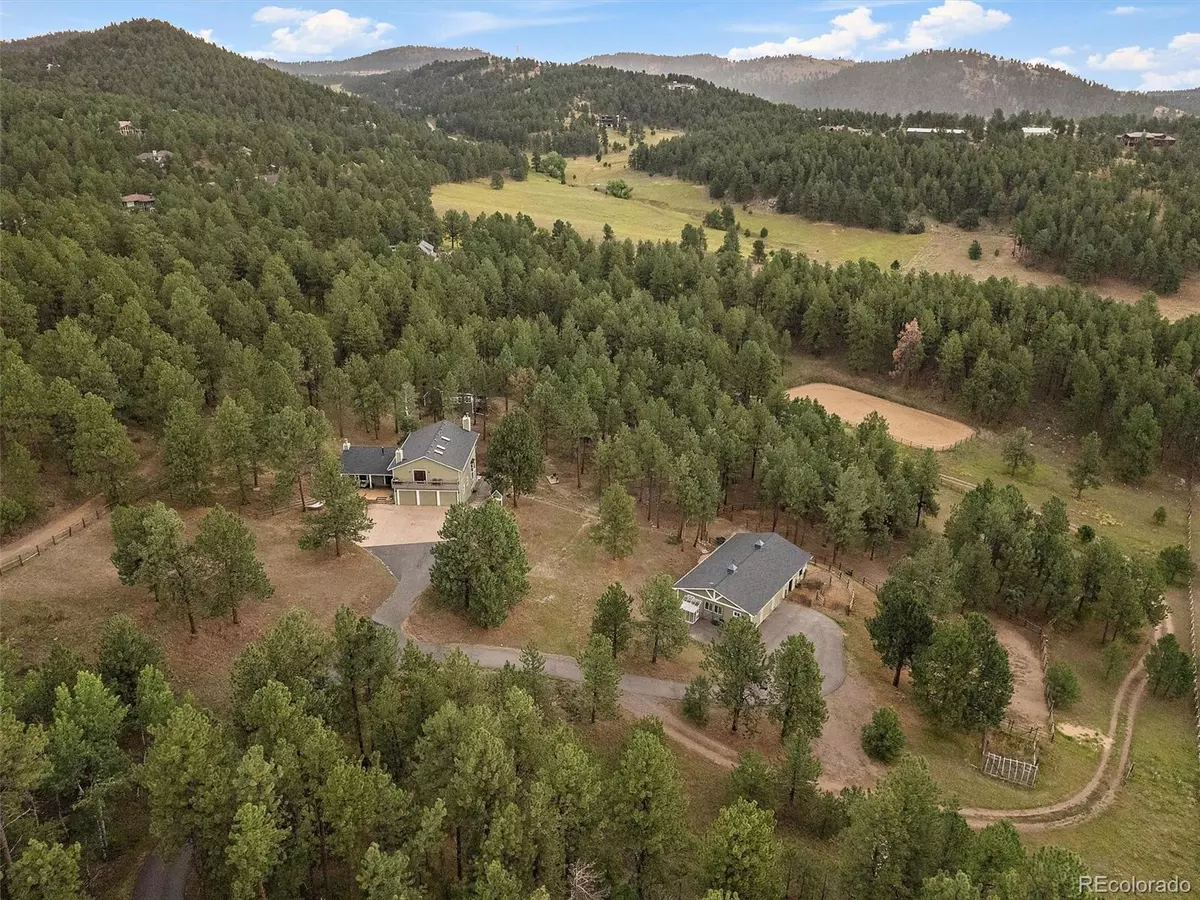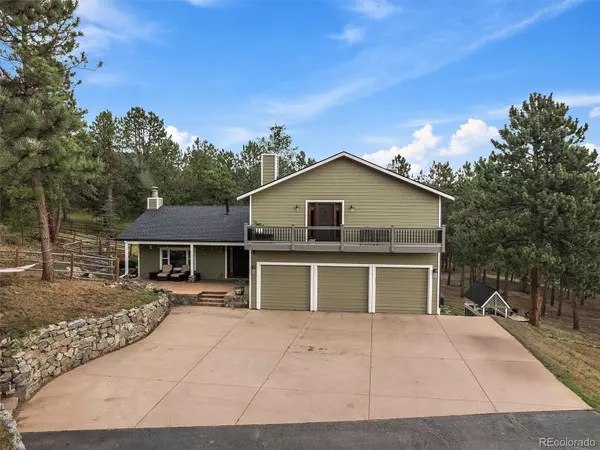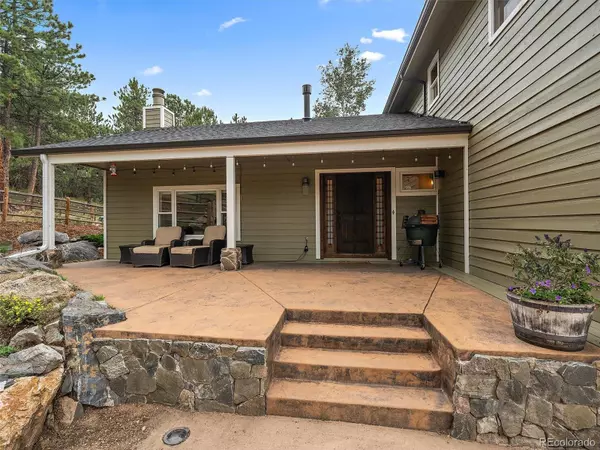$1,800,000
$1,800,000
For more information regarding the value of a property, please contact us for a free consultation.
3 Beds
4 Baths
3,628 SqFt
SOLD DATE : 10/29/2024
Key Details
Sold Price $1,800,000
Property Type Single Family Home
Sub Type Single Family Residence
Listing Status Sold
Purchase Type For Sale
Square Footage 3,628 sqft
Price per Sqft $496
Subdivision Kerr Gulch
MLS Listing ID 4417360
Sold Date 10/29/24
Style Mountain Contemporary
Bedrooms 3
Full Baths 2
Half Baths 1
Three Quarter Bath 1
Condo Fees $1,200
HOA Fees $100/ann
HOA Y/N Yes
Abv Grd Liv Area 2,737
Originating Board recolorado
Year Built 1985
Annual Tax Amount $8,675
Tax Year 2023
Lot Size 12.740 Acres
Acres 12.74
Property Description
Imagine a remodeled home, a serene setting, a gated property with a park-like setting, including easy access to Evergreen, Denver and the mountains. The entire property is fenced including a spacious fenced, dog run near the home. A paved asphalt driveway was recently installed and runs from Pinewood Vista to the home. The extra features include: a roof installed in 2023, a 3 door RV garage, a barn which could be used for storage or animals, new interior doors and paint (interior and exterior of home and exterior of barn), new kitchen appliances and updated flooring. Main floor living includes a living room, office, kitchen with dining area with a walkout to a deck. Enjoy the covered deck (TV included) with access to the back patio, hot tub and garden. Upper level living has 3 bedrooms (including a spacious primary with an ensuite bath, custom built-ins and a wood burning stove ), 2 additional bathrooms and a full bath. Lower living has a family room (walk-out level), laundry, a bathroom and ample storage. The entire 12 plus acres has been extensively mitigated. There's more…if you need a quiet, private office space, there is a detached, approximately 600 square foot option. If horses are important, use the 3 stall immaculate barn, oversized arena, 4 split usage paddocks (which can be sectioned off or opened up) and a “lean to” for inclement weather days or storage. Evergreen has quality schools with several elementary options. In addition, the open space options for outdoor activities are around every corner.
Location
State CO
County Jefferson
Zoning A-2
Rooms
Basement Finished, Partial, Walk-Out Access
Interior
Interior Features Five Piece Bath, Granite Counters, Kitchen Island, Pantry, Primary Suite, Smoke Free, Hot Tub, Walk-In Closet(s)
Heating Electric, Forced Air, Propane, Wood
Cooling None
Flooring Carpet, Laminate, Tile, Wood
Fireplaces Number 4
Fireplaces Type Dining Room, Family Room, Living Room, Primary Bedroom, Wood Burning, Wood Burning Stove
Fireplace Y
Appliance Convection Oven, Dishwasher, Disposal, Dryer, Microwave, Range, Refrigerator, Self Cleaning Oven, Trash Compactor, Washer
Laundry In Unit, Laundry Closet
Exterior
Exterior Feature Balcony, Dog Run, Garden, Lighting, Rain Gutters, Spa/Hot Tub
Parking Features 220 Volts, Asphalt, Dry Walled, RV Garage, Storage
Garage Spaces 6.0
Fence Fenced Pasture, Full
Utilities Available Electricity Connected, Propane
View Meadow
Roof Type Composition
Total Parking Spaces 6
Garage Yes
Building
Lot Description Fire Mitigation, Foothills, Landscaped, Level, Meadow, Suitable For Grazing
Foundation Slab
Sewer Septic Tank
Water Shared Well, Well
Level or Stories Two
Structure Type Wood Siding
Schools
Elementary Schools Parmalee
Middle Schools Evergreen
High Schools Evergreen
School District Jefferson County R-1
Others
Senior Community No
Ownership Corporation/Trust
Acceptable Financing Cash, Conventional, FHA, Jumbo, Other, VA Loan
Listing Terms Cash, Conventional, FHA, Jumbo, Other, VA Loan
Special Listing Condition None
Read Less Info
Want to know what your home might be worth? Contact us for a FREE valuation!

Our team is ready to help you sell your home for the highest possible price ASAP

© 2025 METROLIST, INC., DBA RECOLORADO® – All Rights Reserved
6455 S. Yosemite St., Suite 500 Greenwood Village, CO 80111 USA
Bought with Discover Realty Group, LLC
GET MORE INFORMATION
Broker-Owner | Lic# 100050435






