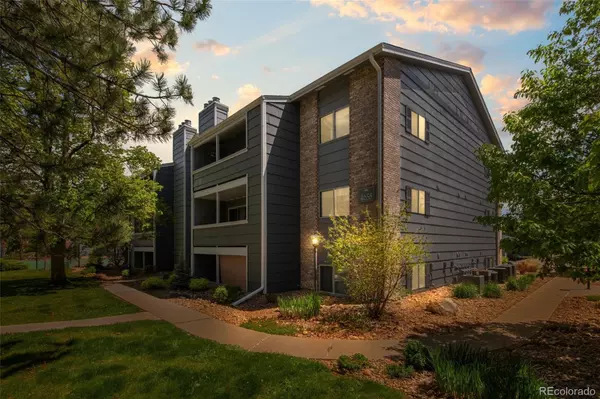$375,000
$392,500
4.5%For more information regarding the value of a property, please contact us for a free consultation.
2 Beds
2 Baths
887 SqFt
SOLD DATE : 09/24/2024
Key Details
Sold Price $375,000
Property Type Condo
Sub Type Condominium
Listing Status Sold
Purchase Type For Sale
Square Footage 887 sqft
Price per Sqft $422
Subdivision Hunter Creek
MLS Listing ID 4329246
Sold Date 09/24/24
Bedrooms 2
Full Baths 1
Three Quarter Bath 1
Condo Fees $416
HOA Fees $416/mo
HOA Y/N Yes
Abv Grd Liv Area 887
Originating Board recolorado
Year Built 1984
Annual Tax Amount $2,060
Tax Year 2023
Property Description
1% RATE BUY-DOWN Option offered to qualified Buyers.
Explore a modern oasis nestled in the heart of Gunbarrel's tranquil Hunter Creek community. Recently updated with fresh paint and all-new lighting fixtures, this inviting end unit condo radiates a bright and welcoming atmosphere. The kitchen, boasting stainless steel appliances, promises culinary ease and convenience.
Step into the comfort and charm of this ground-level condo, where patio views overlook a serene tree-lined street, creating a peaceful ambiance. This comfortable condo layout includes a cozy wood-burning fireplace, two bedrooms, and two bathrooms, one with an en suite bath. Parking is a breeze with two designated spaces: one covered carport and another reserved spot.
Immerse yourself in the convenience of the Hunter Creek community, where amenities like tennis courts and a pool are just steps away. And the best part is that pets are welcome. With its proximity to the pool, hot tub, tennis courts, and the beloved pet-friendly Gunbarrel Commons Park, you'll have everything you need right at your fingertips. This park features a basketball court, playground, and summertime food truck gatherings, conveniently located just across the street. Plus, nearby breweries and the Twin Lakes trail system are easily accessible on foot. And with downtown Boulder just a 10-minute drive away, this is an exceptional opportunity!
Location
State CO
County Boulder
Zoning MF
Rooms
Main Level Bedrooms 2
Interior
Interior Features Laminate Counters, Open Floorplan, Smart Thermostat, Walk-In Closet(s)
Heating Forced Air
Cooling Central Air
Flooring Carpet, Tile
Fireplaces Number 1
Fireplaces Type Living Room
Fireplace Y
Appliance Dishwasher, Disposal, Dryer, Oven, Refrigerator, Washer
Laundry In Unit
Exterior
Exterior Feature Tennis Court(s)
Utilities Available Cable Available, Electricity Connected
Roof Type Composition
Total Parking Spaces 2
Garage No
Building
Sewer Public Sewer
Water Public
Level or Stories One
Structure Type Concrete,Frame
Schools
Elementary Schools Crest View
Middle Schools Centennial
High Schools Boulder
School District Boulder Valley Re 2
Others
Senior Community No
Ownership Individual
Acceptable Financing Cash, Conventional, VA Loan
Listing Terms Cash, Conventional, VA Loan
Special Listing Condition None
Pets Allowed Cats OK, Dogs OK
Read Less Info
Want to know what your home might be worth? Contact us for a FREE valuation!

Our team is ready to help you sell your home for the highest possible price ASAP

© 2025 METROLIST, INC., DBA RECOLORADO® – All Rights Reserved
6455 S. Yosemite St., Suite 500 Greenwood Village, CO 80111 USA
Bought with Porchlight Real Estate Group
GET MORE INFORMATION
Broker-Owner | Lic# 100050435






