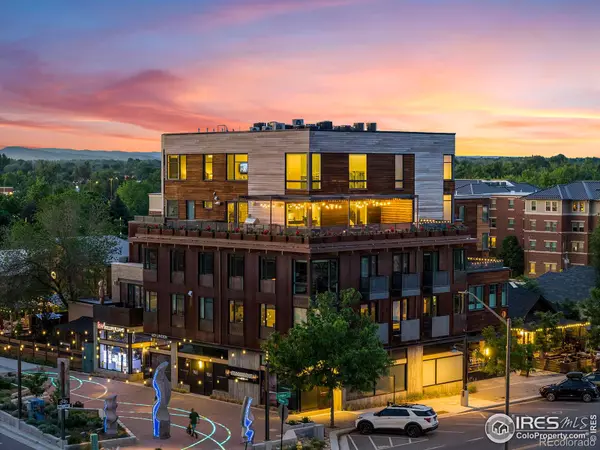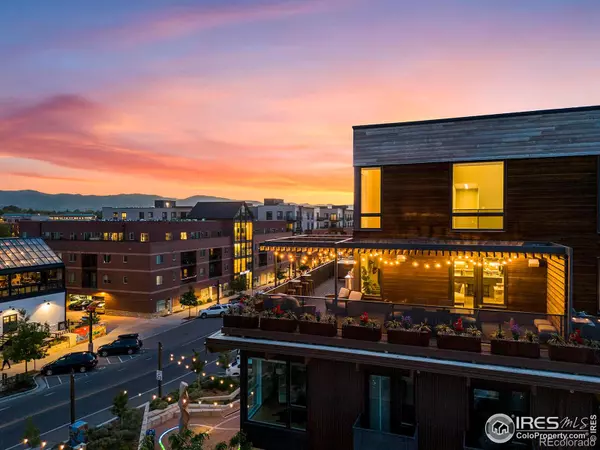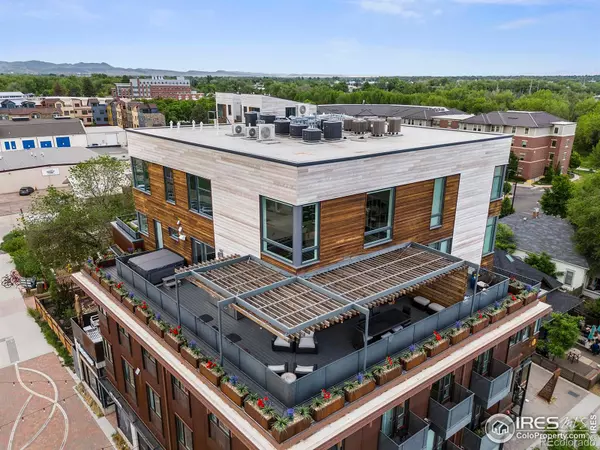$1,485,000
$1,475,000
0.7%For more information regarding the value of a property, please contact us for a free consultation.
2 Beds
3 Baths
1,784 SqFt
SOLD DATE : 07/15/2024
Key Details
Sold Price $1,485,000
Property Type Condo
Sub Type Condominium
Listing Status Sold
Purchase Type For Sale
Square Footage 1,784 sqft
Price per Sqft $832
Subdivision Confluence
MLS Listing ID IR1010866
Sold Date 07/15/24
Bedrooms 2
Full Baths 1
Half Baths 1
Three Quarter Bath 1
Condo Fees $711
HOA Fees $711/mo
HOA Y/N Yes
Abv Grd Liv Area 1,784
Originating Board recolorado
Year Built 2019
Annual Tax Amount $5,958
Tax Year 2024
Property Description
Experience luxury living at its finest in this elegant, modern penthouse located at 401 Linden Street, in Fort Collins, CO. Boasting panoramic views of Longs Peak and Mount Meeker over Old Town Fort Collins, this 1784-square-foot residence offers a sophisticated lifestyle with 2 bedrooms and 3 bathrooms.Upon entering, you'll be greeted by 22' ceilings in the living room, accentuating the spaciousness and grandeur of the home. The Euro-style kitchen features efficient, quality cabinetry, a Wolf induction cooktop, oven, and microwave, a built-in Sub-zero refrigerator, and a Cove dishwasher. The hardwood floors throughout most areas exude modern elegance.Step outside to the 685-square-foot outdoor terrace, complete with terrace furniture, a gas grill, bistro lights, and a hot tub, creating the perfect space for entertaining or enjoying breathtaking sunsets. The primary bedroom and office upstairs feature bathrooms with in-floor radiant heat, adding a touch of luxury to your daily routine.Additional amenities include an ultra efficient Heat Pump HVAC heating & cooling system, a building elevator, secure building entrance, Sonos sound bars & built-in distributed sound, remote power Hunter Douglas shades, and Container Store custom closet system in primary. The property also includes two secure garage parking spaces with a 220v electric vehicle outlet and a 44-square-foot storage locker.This penthouse is located in a building with a community kitchen, terrace, bike storage, and a dog washing station, offering convenience and luxury at every turn. Don't miss the opportunity to experience the pinnacle of modern living in this exclusive Old Town residence.
Location
State CO
County Larimer
Zoning RES
Rooms
Basement None
Interior
Interior Features Open Floorplan, Vaulted Ceiling(s)
Heating Heat Pump
Cooling Central Air
Flooring Tile, Wood
Fireplaces Type Gas, Living Room
Fireplace N
Appliance Dishwasher, Dryer, Oven, Refrigerator, Washer
Laundry In Unit
Exterior
Exterior Feature Balcony
Parking Features Underground
Utilities Available Electricity Available, Electricity Connected, Internet Access (Wired), Natural Gas Available, Natural Gas Connected
View City, Mountain(s), Plains
Roof Type Membrane
Total Parking Spaces 2
Building
Lot Description Level
Sewer Public Sewer
Water Public
Level or Stories Two
Structure Type Wood Siding
Schools
Elementary Schools Laurel
Middle Schools Lincoln
High Schools Fort Collins
School District Poudre R-1
Others
Ownership Individual
Acceptable Financing Cash, Conventional, VA Loan
Listing Terms Cash, Conventional, VA Loan
Pets Allowed Cats OK, Dogs OK
Read Less Info
Want to know what your home might be worth? Contact us for a FREE valuation!

Our team is ready to help you sell your home for the highest possible price ASAP

© 2025 METROLIST, INC., DBA RECOLORADO® – All Rights Reserved
6455 S. Yosemite St., Suite 500 Greenwood Village, CO 80111 USA
Bought with Integrity Realty
GET MORE INFORMATION
Broker-Owner | Lic# 100050435






