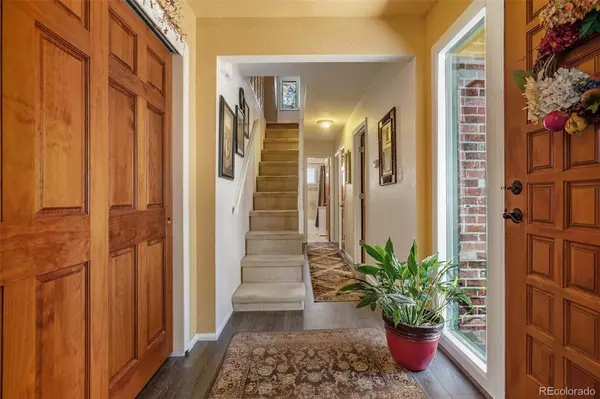$925,000
$925,000
For more information regarding the value of a property, please contact us for a free consultation.
5 Beds
3 Baths
2,196 SqFt
SOLD DATE : 04/15/2024
Key Details
Sold Price $925,000
Property Type Single Family Home
Sub Type Single Family Residence
Listing Status Sold
Purchase Type For Sale
Square Footage 2,196 sqft
Price per Sqft $421
Subdivision Greystone Lazy Acres
MLS Listing ID 3401729
Sold Date 04/15/24
Style Mountain Contemporary
Bedrooms 5
Full Baths 2
Half Baths 1
HOA Y/N No
Abv Grd Liv Area 2,196
Originating Board recolorado
Year Built 1972
Annual Tax Amount $3,762
Tax Year 2023
Lot Size 1.300 Acres
Acres 1.3
Property Description
A West Evergreen gem on 1.3 acres! Come visit this beautiful 5 bed, 3 bath 2,196 sq. ft. home featuring main level living and a large upstairs which is perfect for guests and family, or a wonderful spot for an office, media, or craft room. A level driveway makes for easy access and convenience. The large wrap-around deck and new patio are surrounded by trees and make for an especially tranquil setting. Once inside you will fall in love with the inviting layout and the extraordinary kitchen and dining area with plenty of windows and a wood burning fireplace! Often needed, this home has plenty of storage, featuring a nice walk-in area above the garage. Very close to King Murphy elementary and just a couple of minutes from Elk Meadow Park and Evergreen Pkwy. This one is worth checking out!
Location
State CO
County Clear Creek
Zoning MR-1
Rooms
Basement Crawl Space
Main Level Bedrooms 3
Interior
Interior Features Built-in Features, Eat-in Kitchen, Pantry, Smoke Free, Tile Counters
Heating Forced Air
Cooling None
Flooring Carpet, Tile
Fireplaces Number 1
Fireplaces Type Kitchen, Wood Burning
Equipment Satellite Dish
Fireplace Y
Appliance Dishwasher, Disposal, Dryer, Gas Water Heater, Microwave, Oven, Refrigerator, Self Cleaning Oven, Washer
Laundry Laundry Closet
Exterior
Exterior Feature Private Yard, Rain Gutters
Parking Features Asphalt, Dry Walled, Finished, Floor Coating, Insulated Garage, Lighted, Storage
Garage Spaces 2.0
Fence None
Utilities Available Electricity Connected, Natural Gas Connected, Phone Connected
Roof Type Composition
Total Parking Spaces 2
Garage Yes
Building
Lot Description Foothills, Level, Sloped
Foundation Concrete Perimeter
Sewer Public Sewer
Water Well
Level or Stories Two
Structure Type Brick,Cedar
Schools
Elementary Schools King Murphy
Middle Schools Clear Creek
High Schools Clear Creek
School District Clear Creek Re-1
Others
Senior Community No
Ownership Individual
Acceptable Financing Cash, Conventional, FHA
Listing Terms Cash, Conventional, FHA
Special Listing Condition None
Read Less Info
Want to know what your home might be worth? Contact us for a FREE valuation!

Our team is ready to help you sell your home for the highest possible price ASAP

© 2025 METROLIST, INC., DBA RECOLORADO® – All Rights Reserved
6455 S. Yosemite St., Suite 500 Greenwood Village, CO 80111 USA
Bought with Berkshire Hathaway HomeServices Elevated Living RE
GET MORE INFORMATION
Broker-Owner | Lic# 100050435






