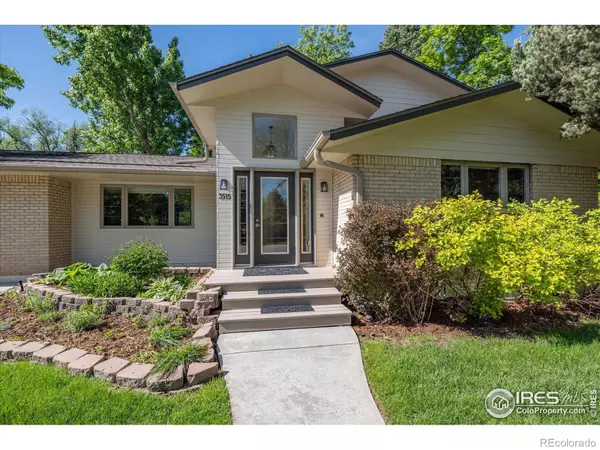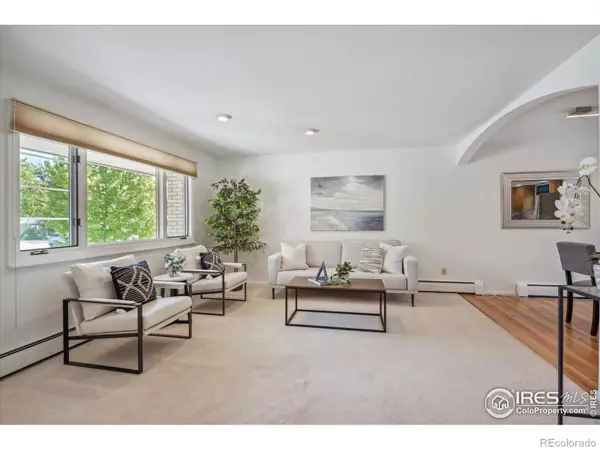$1,250,000
$1,595,000
21.6%For more information regarding the value of a property, please contact us for a free consultation.
6 Beds
4 Baths
3,412 SqFt
SOLD DATE : 11/22/2023
Key Details
Sold Price $1,250,000
Property Type Single Family Home
Sub Type Single Family Residence
Listing Status Sold
Purchase Type For Sale
Square Footage 3,412 sqft
Price per Sqft $366
Subdivision Pleasure Terrace
MLS Listing ID IR988596
Sold Date 11/22/23
Bedrooms 6
Full Baths 2
Three Quarter Bath 2
HOA Y/N No
Abv Grd Liv Area 2,077
Year Built 1966
Annual Tax Amount $6,526
Tax Year 2022
Lot Size 9,011 Sqft
Acres 0.21
Property Sub-Type Single Family Residence
Source recolorado
Property Description
Tucked away in a private cul-de-sac in north Boulder, this lovely home has an ideal location backing to a park with Flatiron views. It is surprisingly spacious inside with a full, finished basement that has a separate entrance, its own kitchen, 2 bedrooms, bath, huge rec room and cozy fireplace. Perfect for a short-term rental or mother-in law suite. The opportunity for rental income is significant! Open and airy, the primary suite has its own bath, walk-in closet, private deck overlooking the park and a home office space on the upper level. 3 bedrooms and a bath are on the main floor, along with the laundry room (don't miss the convenient laundry chute). The backyard is an oasis with multiple entertaining spots, mature, lush trees, and total privacy. This home has been lovingly maintained with new interior and exterior paint, new electrical panel, roof, gutters and downspouts. Enjoy it as it is, or remodel the kitchen and baths to make it fabulous! Those who love to work in the garage will appreciate that it is extra deep with ample workshop space. Bring bikes, canoes, camping gear - there's plenty of room! Lots of opportunity here in one of Boulder's best locations.
Location
State CO
County Boulder
Zoning RES
Rooms
Basement Full
Main Level Bedrooms 3
Interior
Interior Features Eat-in Kitchen, In-Law Floor Plan, Kitchen Island, Radon Mitigation System, Walk-In Closet(s)
Heating Baseboard, Hot Water
Flooring Carpet, Wood
Fireplaces Type Family Room
Fireplace N
Appliance Dishwasher, Dryer, Microwave, Oven, Refrigerator, Washer
Laundry In Unit
Exterior
Parking Features Oversized
Garage Spaces 2.0
Utilities Available Natural Gas Available
Roof Type Composition
Total Parking Spaces 2
Garage Yes
Building
Lot Description Cul-De-Sac, Sprinklers In Front
Sewer Public Sewer
Water Public
Level or Stories Two
Structure Type Wood Frame
Schools
Elementary Schools Crest View
Middle Schools Centennial
High Schools Boulder
School District Boulder Valley Re 2
Others
Ownership Individual
Acceptable Financing Cash, Conventional, VA Loan
Listing Terms Cash, Conventional, VA Loan
Read Less Info
Want to know what your home might be worth? Contact us for a FREE valuation!

Our team is ready to help you sell your home for the highest possible price ASAP

© 2025 METROLIST, INC., DBA RECOLORADO® – All Rights Reserved
6455 S. Yosemite St., Suite 500 Greenwood Village, CO 80111 USA
Bought with 8z Real Estate
GET MORE INFORMATION
Broker-Owner | Lic# 100050435






