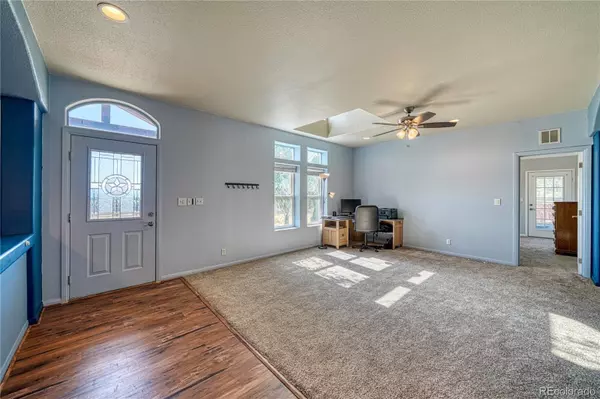$599,000
$599,000
For more information regarding the value of a property, please contact us for a free consultation.
4 Beds
2 Baths
2,387 SqFt
SOLD DATE : 10/13/2023
Key Details
Sold Price $599,000
Property Type Single Family Home
Sub Type Single Family Residence
Listing Status Sold
Purchase Type For Sale
Square Footage 2,387 sqft
Price per Sqft $250
Subdivision Pinon Grove Minor Subdivision
MLS Listing ID 8872498
Sold Date 10/13/23
Style Traditional
Bedrooms 4
Full Baths 2
HOA Y/N No
Abv Grd Liv Area 2,387
Originating Board recolorado
Year Built 2004
Annual Tax Amount $1,467
Tax Year 2022
Lot Size 2.120 Acres
Acres 2.12
Property Description
Welcome to your dream mountain retreat! This stunning 4-bedroom, 2-bath home nestled amidst acres of picturesque land offers the perfect blend of tranquility and adventure. Step inside and be greeted by a warm and inviting living space, adorned with brand new windows, paint and doors throughout. The open-concept layout seamlessly connects the living, dining, and kitchen areas, creating an ideal space for gatherings and cherished memories. The well-appointed kitchen is a chef's delight, featuring appliances, ample counter space, and beautiful cabinetry that perfectly complements the natural surroundings. Escape to the primary suite, a private sanctuary with breathtaking views of the surrounding mountains. The ensuite bathroom boasts luxurious amenities, including a soaking tub and a separate walk-in shower, ensuring relaxation after a day exploring the great outdoors. Three additional spacious bedrooms offer plenty of room for family and guests, each thoughtfully designed with comfort in mind. The second bathroom is tastefully appointed and easily accessible from the common areas. Step outside onto the brand new expansive deck and be mesmerized by the majestic beauty that surrounds you. Breathe in the fresh mountain air and soak in the captivating vistas that stretch as far as the eye can see. Whether it's savoring your morning coffee or stargazing at night, this deck is your personal oasis. The vast acreage provides endless possibilities for outdoor adventures. Enjoy the serenity of nature in your own backyard. The separate oversized 2 car garage and workshop is great for a hobbyist or can it be transformed into a studio for your creative endeavors. This mountain home is perfectly situated to enjoy both the nature and the convenience of nearby amenities. Embrace a lifestyle where you can relish in the joy of mountain living, all while being only a short drive away from charming local communities and recreational activities. Pls see our virtual tour
Location
State CO
County Chaffee
Zoning residential
Rooms
Main Level Bedrooms 4
Interior
Interior Features Ceiling Fan(s), Eat-in Kitchen, Entrance Foyer, Five Piece Bath, Kitchen Island, Laminate Counters, No Stairs, Open Floorplan, Pantry, Primary Suite, Smoke Free, Hot Tub, Tile Counters, Utility Sink, Walk-In Closet(s)
Heating Forced Air, Wood Stove
Cooling Other
Flooring Carpet, Laminate, Linoleum
Fireplaces Number 1
Fireplaces Type Family Room, Wood Burning Stove
Fireplace Y
Appliance Convection Oven, Dishwasher, Gas Water Heater, Microwave, Oven, Refrigerator, Self Cleaning Oven, Water Purifier
Laundry In Unit
Exterior
Exterior Feature Balcony, Fire Pit, Lighting, Private Yard, Rain Gutters, Spa/Hot Tub
Parking Features 220 Volts, Circular Driveway, Driveway-Gravel, Dry Walled, Exterior Access Door, Heated Garage, Insulated Garage, Lighted, Oversized, Storage
Garage Spaces 2.0
Fence Full
Utilities Available Cable Available, Electricity Available, Electricity Connected, Internet Access (Wired), Natural Gas Available, Natural Gas Connected
View Mountain(s)
Roof Type Composition
Total Parking Spaces 12
Garage No
Building
Lot Description Cul-De-Sac, Landscaped, Many Trees, Master Planned, Near Ski Area
Foundation Concrete Perimeter
Sewer Septic Tank
Water Private
Level or Stories One
Structure Type Cement Siding
Schools
Elementary Schools Longfellow
Middle Schools Salida
High Schools Salida
School District Salida R-32
Others
Senior Community No
Ownership Individual
Acceptable Financing 1031 Exchange, Cash, Conventional, USDA Loan, VA Loan
Listing Terms 1031 Exchange, Cash, Conventional, USDA Loan, VA Loan
Special Listing Condition None
Read Less Info
Want to know what your home might be worth? Contact us for a FREE valuation!

Our team is ready to help you sell your home for the highest possible price ASAP

© 2025 METROLIST, INC., DBA RECOLORADO® – All Rights Reserved
6455 S. Yosemite St., Suite 500 Greenwood Village, CO 80111 USA
Bought with First Colorado Land Office, Inc.
GET MORE INFORMATION
Broker-Owner | Lic# 100050435






