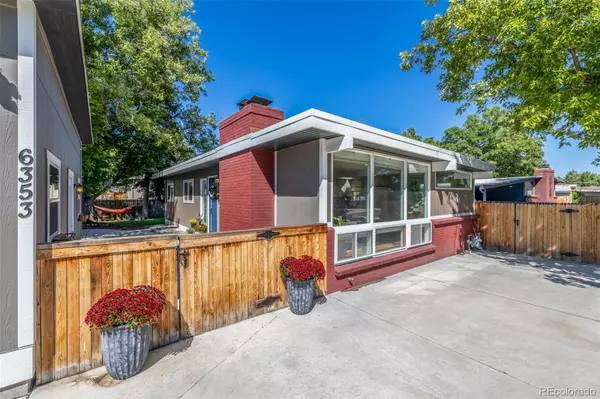$675,000
$650,000
3.8%For more information regarding the value of a property, please contact us for a free consultation.
4 Beds
3 Baths
2,254 SqFt
SOLD DATE : 09/29/2023
Key Details
Sold Price $675,000
Property Type Single Family Home
Sub Type Single Family Residence
Listing Status Sold
Purchase Type For Sale
Square Footage 2,254 sqft
Price per Sqft $299
Subdivision Mura Vista
MLS Listing ID 6051486
Sold Date 09/29/23
Style Contemporary, Mid-Century Modern
Bedrooms 4
Full Baths 1
Three Quarter Bath 2
HOA Y/N No
Abv Grd Liv Area 1,127
Originating Board recolorado
Year Built 1962
Annual Tax Amount $2,992
Tax Year 2022
Lot Size 7,840 Sqft
Acres 0.18
Property Description
This delightful mid-mod home is nestled in the heart of Arvada. A beautiful 2020 Full Remodel offering 4 bedrooms and 3 bathrooms featuring 2 ensuites and a new drive through oversized 1 car garage. The open-concept living area seamlessly connects the living room, dining space, and kitchen, providing an ideal setting for entertaining. The cooking peninsula starring a beautiful quartz waterfall edge and breakfast bar will be the highlight of all your gatherings. The original hardwoods throughout the main floor are beautifully maintained and you will love the character of the kitchen tile. The house sits on a generous lot with a lush and private backyard, featuring 2 patio spaces. It's an outdoor oasis waiting for your personal touch – whether you envision a tranquil garden, a play area for the kids, or a serene space to unwind. Situated in a sought-after Arvada neighborhood, this home offers the perfect balance of suburban living and urban convenience. Nearby parks, schools, shopping centers, and dining options cater to a variety of needs and preferences. Enjoy easy access to major commuting routes, making your daily journey to work or exploring the greater Denver area a breeze.
Location
State CO
County Jefferson
Rooms
Basement Finished, Full
Main Level Bedrooms 3
Interior
Interior Features Eat-in Kitchen, Open Floorplan, Primary Suite, Quartz Counters, Radon Mitigation System, Walk-In Closet(s)
Heating Forced Air
Cooling Central Air
Flooring Carpet, Tile, Wood
Fireplaces Number 2
Fireplaces Type Basement, Living Room
Fireplace Y
Appliance Cooktop, Dishwasher, Disposal, Dryer, Gas Water Heater, Microwave, Oven, Range, Refrigerator, Washer
Laundry Laundry Closet
Exterior
Exterior Feature Gas Valve, Private Yard
Parking Features Concrete
Garage Spaces 1.0
Utilities Available Electricity Connected, Natural Gas Connected
Roof Type Other, Tar/Gravel
Total Parking Spaces 1
Garage No
Building
Sewer Public Sewer
Water Public
Level or Stories One
Structure Type Brick, Wood Siding
Schools
Elementary Schools Swanson
Middle Schools North Arvada
High Schools Arvada
School District Jefferson County R-1
Others
Senior Community No
Ownership Individual
Acceptable Financing Cash, Conventional, FHA, VA Loan
Listing Terms Cash, Conventional, FHA, VA Loan
Special Listing Condition None
Read Less Info
Want to know what your home might be worth? Contact us for a FREE valuation!

Our team is ready to help you sell your home for the highest possible price ASAP

© 2025 METROLIST, INC., DBA RECOLORADO® – All Rights Reserved
6455 S. Yosemite St., Suite 500 Greenwood Village, CO 80111 USA
Bought with RE/MAX Professionals
GET MORE INFORMATION
Broker-Owner | Lic# 100050435






