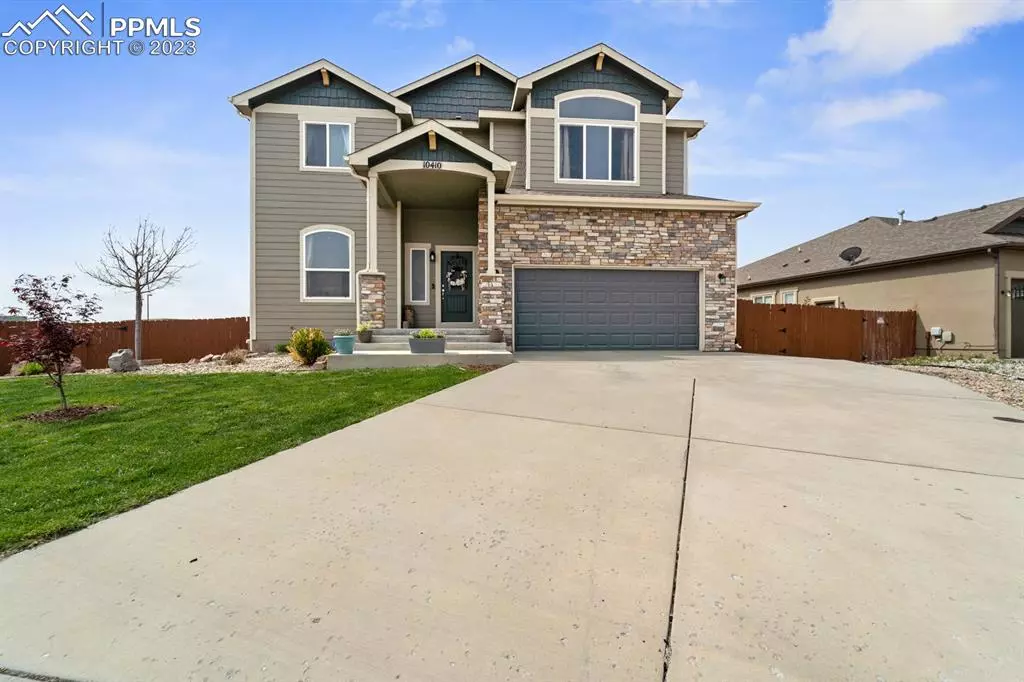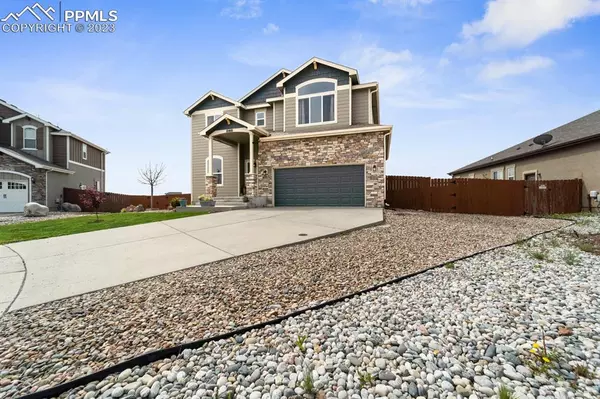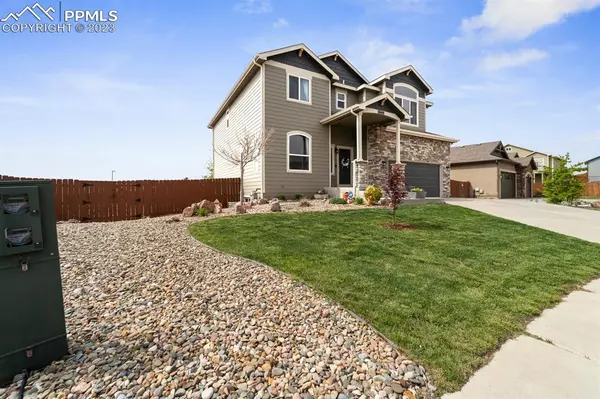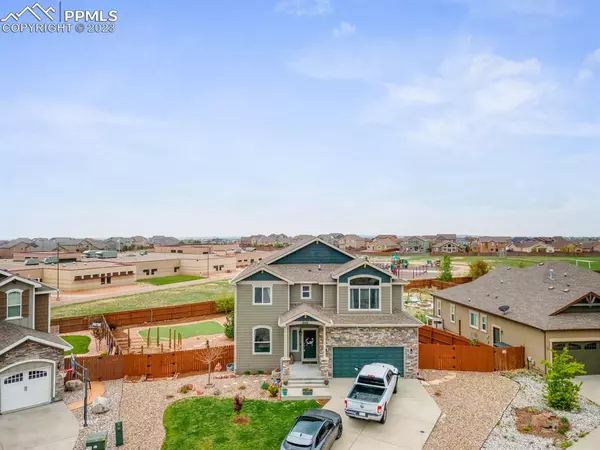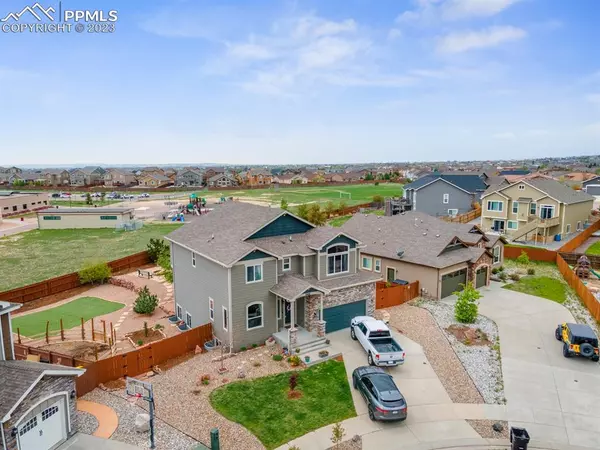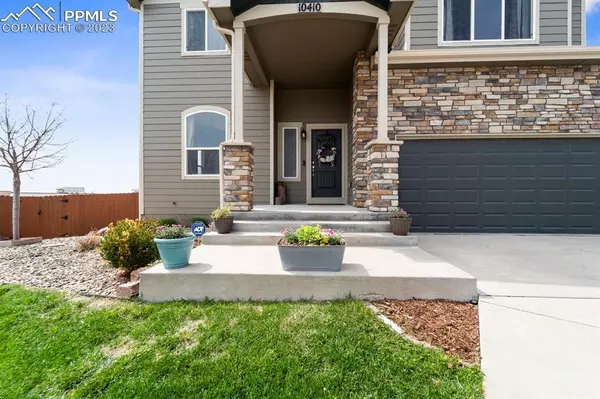$615,000
$615,000
For more information regarding the value of a property, please contact us for a free consultation.
4 Beds
4 Baths
3,472 SqFt
SOLD DATE : 06/30/2023
Key Details
Sold Price $615,000
Property Type Single Family Home
Sub Type Single Family
Listing Status Sold
Purchase Type For Sale
Square Footage 3,472 sqft
Price per Sqft $177
MLS Listing ID 2262506
Sold Date 06/30/23
Style 2 Story
Bedrooms 4
Full Baths 3
Half Baths 1
Construction Status Existing Home
HOA Fees $180/mo
HOA Y/N Yes
Year Built 2014
Annual Tax Amount $2,853
Tax Year 2022
Lot Size 10,764 Sqft
Property Description
This beautiful 4 bed, 4 bathroom home located in a wonderful family-friendly cul-de-sac is a must see. As you enter the home you are greeted by a bright formal dining room or flex room with beautiful dark wood floors. As you walk into the open kitchen/eat in dining and living room you will see the open concept along with luxurious vaulted ceilings and big windows that bring a generous amount of natural sunlight. This kitchen of considerable size features a great amount of granite countertops, oversized island, a substantial amount of cabinets, butlers pantry, stainless steel appliances to include a gas range. Upstairs you will find an enormous master suite that includes high ceilings and connects to a stunning master bathroom. Relax in your primary oasis by reading a book by the gas fireplace, or enjoy a relaxing bath on the other side with a fire going. There are 2 additional spacious bedrooms upstairs along with a loft looking down into the living room. The basement offers 9 ft ceilings with a comfy family room and an additional spacious bedroom with a full bath. The unfinished space in the basement is a generous size to use for whatever your heart desires; woodworking, home gym, storage, additional bedroom... the possibilities are endless. The backyard is fully fenced and xeriscaped, to include a fire pit area with benches, an area for a trampoline or playset and the perfect spot for a hot tub/jacuzzi. Pride in ownership is shown in this home.
Location
State CO
County El Paso
Area Meridian Ranch
Interior
Cooling Ceiling Fan(s), Central Air
Fireplaces Number 1
Fireplaces Type Gas, Main Level, Two, Upper Level
Laundry Upper
Exterior
Parking Features Attached
Garage Spaces 2.0
Community Features Club House, Playground Area, Pool
Utilities Available Cable Available, Electricity Connected, Natural Gas, Telephone
Roof Type Composite Shingle
Building
Lot Description Cul-de-sac, Level
Foundation Full Basement, Garden Level
Water Assoc/Distr
Level or Stories 2 Story
Finished Basement 72
Structure Type Frame
Construction Status Existing Home
Schools
School District Falcon-49
Others
Special Listing Condition Not Applicable
Read Less Info
Want to know what your home might be worth? Contact us for a FREE valuation!

Our team is ready to help you sell your home for the highest possible price ASAP

GET MORE INFORMATION
Broker-Owner | Lic# 100050435

