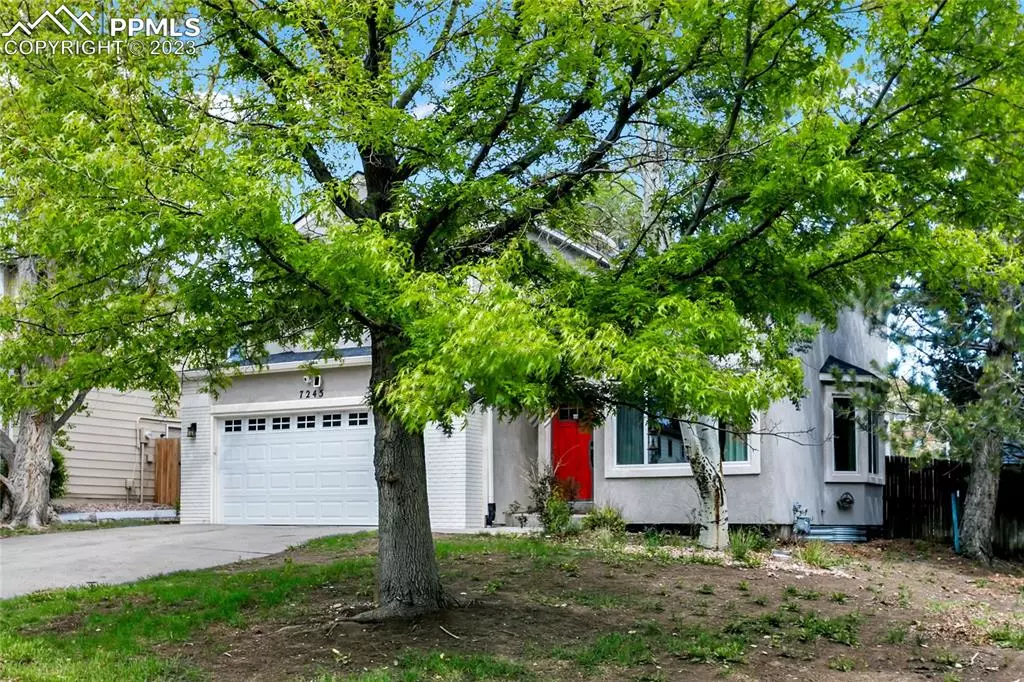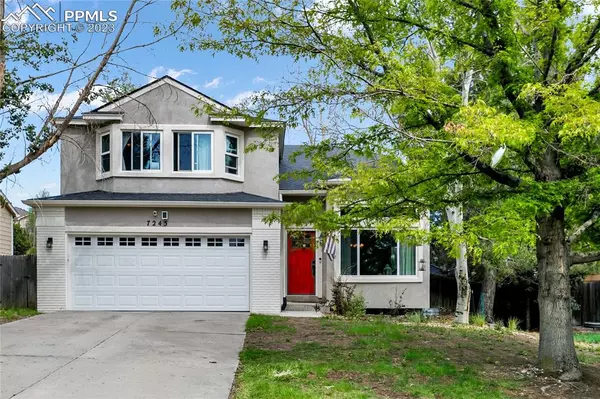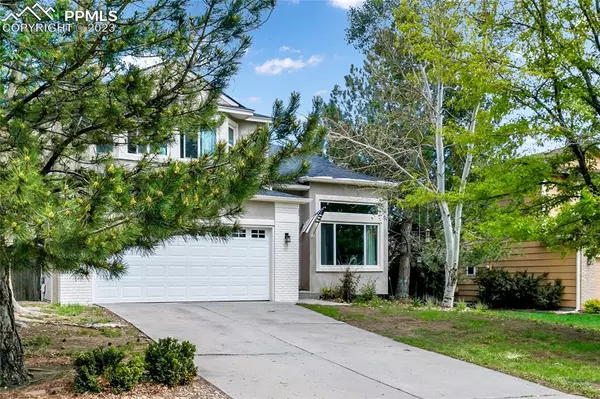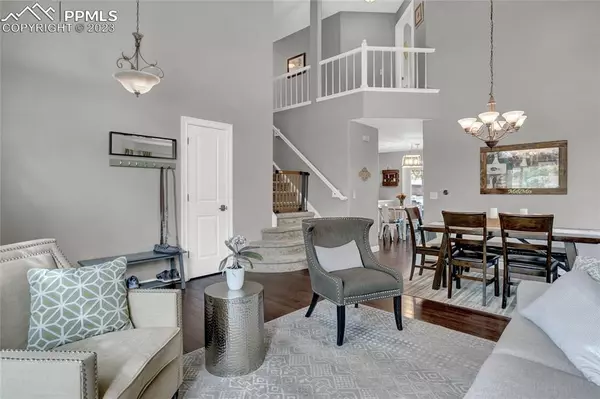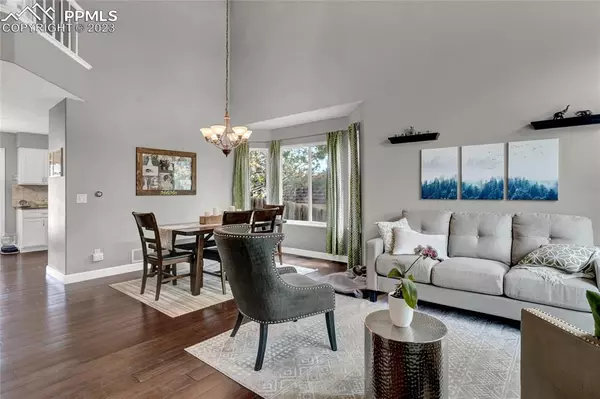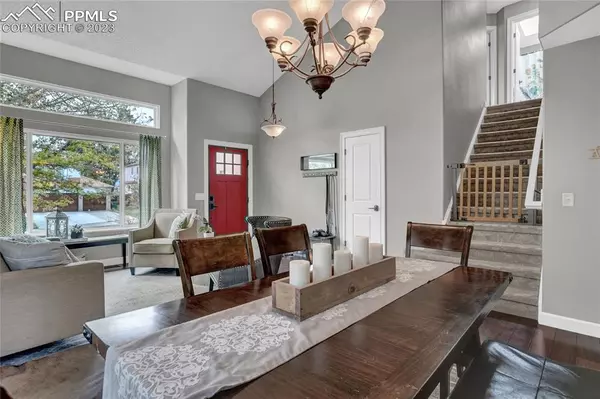$505,000
$500,000
1.0%For more information regarding the value of a property, please contact us for a free consultation.
5 Beds
4 Baths
2,614 SqFt
SOLD DATE : 06/20/2023
Key Details
Sold Price $505,000
Property Type Single Family Home
Sub Type Single Family
Listing Status Sold
Purchase Type For Sale
Square Footage 2,614 sqft
Price per Sqft $193
MLS Listing ID 5266968
Sold Date 06/20/23
Style 2 Story
Bedrooms 5
Full Baths 2
Half Baths 1
Three Quarter Bath 1
Construction Status Existing Home
HOA Y/N No
Year Built 1993
Annual Tax Amount $1,458
Tax Year 2022
Lot Size 7,603 Sqft
Property Sub-Type Single Family
Property Description
Pride of ownership shines through in this beautiful 5-bedroom, 3.5-bathroom home in Stetson Hills with 2,614 sq. ft. The main floor is bright and open with vaulted ceilings in the living room/dining room area and wood flooring throughout that area as well as the kitchen and family room. The kitchen has an additional eating area, a pantry, stone counters, a tile backsplash and stainless appliances including a built-in microwave and a glass top stove. The family room has a gas fireplace with a beautifully updated hearth and built-ins on either side. The master suite has a walk-in closet and a gorgeous, recently updated, 5-piece bath with a trendy dark blue, stone double vanity, a free-standing tub and a large shower. The other bedrooms and bathrooms have also been nicely updated and are a must-see. Outside, buyers will love the fully fenced backyard, the mature trees and the large composite deck.
Location
State CO
County El Paso
Area Stetson Hills
Interior
Interior Features 5-Pc Bath, Vaulted Ceilings
Cooling Ceiling Fan(s), Central Air
Flooring Carpet, Wood
Fireplaces Number 1
Fireplaces Type Gas, Main
Appliance Dishwasher, Disposal, Microwave Oven, Range Oven, Refrigerator
Laundry Main
Exterior
Parking Features Attached
Garage Spaces 2.0
Fence Rear
Utilities Available Cable, Electricity Available, Natural Gas, Telephone
Roof Type Composite Shingle
Building
Lot Description Level, Trees/Woods
Foundation Partial Basement
Water Municipal
Level or Stories 2 Story
Finished Basement 84
Structure Type Wood Frame
Construction Status Existing Home
Schools
Middle Schools Skyview
High Schools Sand Creek
School District Falcon-49
Others
Special Listing Condition Not Applicable
Read Less Info
Want to know what your home might be worth? Contact us for a FREE valuation!

Our team is ready to help you sell your home for the highest possible price ASAP

GET MORE INFORMATION
Broker-Owner | Lic# 100050435

