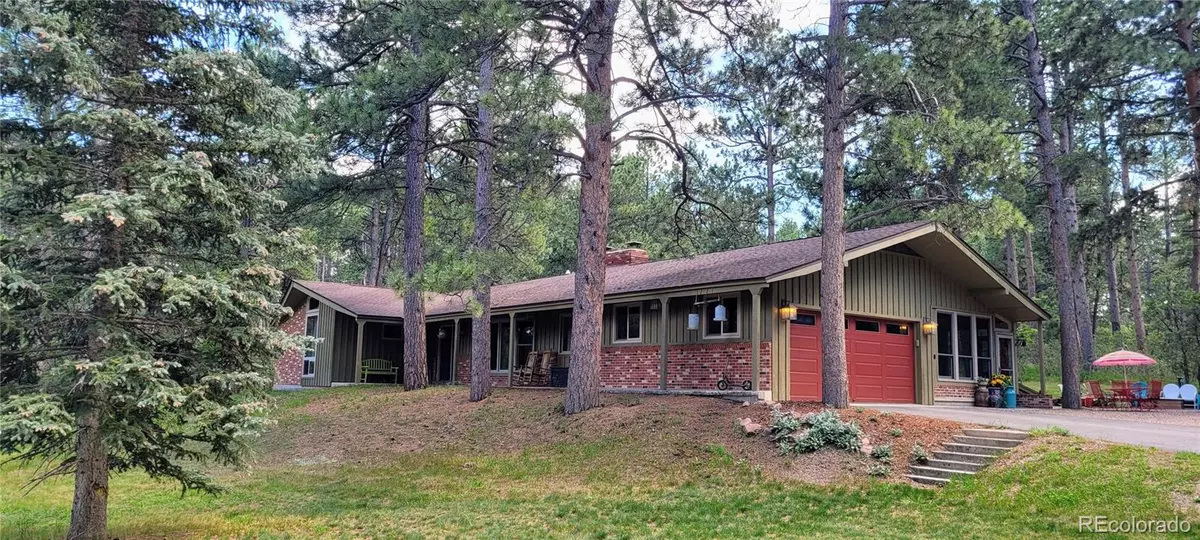$987,500
$997,500
1.0%For more information regarding the value of a property, please contact us for a free consultation.
3 Beds
4 Baths
3,464 SqFt
SOLD DATE : 09/19/2022
Key Details
Sold Price $987,500
Property Type Single Family Home
Sub Type Single Family Residence
Listing Status Sold
Purchase Type For Sale
Square Footage 3,464 sqft
Price per Sqft $285
Subdivision Assembly Estates
MLS Listing ID 7823772
Sold Date 09/19/22
Bedrooms 3
Full Baths 3
Half Baths 1
HOA Y/N No
Abv Grd Liv Area 1,812
Originating Board recolorado
Year Built 1971
Annual Tax Amount $3,526
Tax Year 2021
Lot Size 5 Sqft
Acres 5.0
Property Description
Rare opportunity on 5 acres with easy access to I-25. Beautifully maintained home on fully treed lot zoned for horses and more. Asphalt driveway welcomes you to your own little piece of Paradise. Home features 3 bedrooms upstairs with family room, updated kitchen, 2 fireplaces and bonus sunroom with wood burning stove. Master Bedroom comes with four wardrobe units and attached bath. Refinished hardwood floors, stainless appliances and new windows are just some of the features in this unique home. The fully finished basement has 2 more non-conforming bedrooms, full bath, 2 large family rooms and an amazing laundry room with tons of storage. New well in 2015, new leech field, radiant heat and high speed internet will make you feel right at home. The heated garage makes living on the divide quite comfortable. Outside you will find a natural gas fire pit, walking paths cut through the trees, outdoor gym equipment, patio area, raised garden beds and 2 barns for all your outdoor toys.
Location
State CO
County Douglas
Zoning RR
Rooms
Basement Finished
Main Level Bedrooms 3
Interior
Interior Features Ceiling Fan(s), Eat-in Kitchen, Granite Counters, High Speed Internet, Smoke Free, Vaulted Ceiling(s), Walk-In Closet(s)
Heating Baseboard, Radiant Floor
Cooling None
Flooring Wood
Fireplaces Number 3
Fireplaces Type Dining Room, Free Standing, Living Room, Wood Burning Stove
Fireplace Y
Appliance Convection Oven, Cooktop, Dishwasher, Dryer, Gas Water Heater, Range Hood, Refrigerator, Self Cleaning Oven, Washer
Exterior
Exterior Feature Fire Pit
Garage Spaces 2.0
Roof Type Composition
Total Parking Spaces 2
Garage Yes
Building
Lot Description Many Trees
Foundation Slab
Sewer Septic Tank
Level or Stories One
Structure Type Brick, Frame, Wood Siding
Schools
Elementary Schools Larkspur
Middle Schools Castle Rock
High Schools Castle View
School District Douglas Re-1
Others
Senior Community No
Ownership Agent Owner
Acceptable Financing Cash, Conventional, VA Loan
Listing Terms Cash, Conventional, VA Loan
Special Listing Condition None
Read Less Info
Want to know what your home might be worth? Contact us for a FREE valuation!

Our team is ready to help you sell your home for the highest possible price ASAP

© 2025 METROLIST, INC., DBA RECOLORADO® – All Rights Reserved
6455 S. Yosemite St., Suite 500 Greenwood Village, CO 80111 USA
Bought with RE/MAX Properties Inc
GET MORE INFORMATION
Broker-Owner | Lic# 100050435






