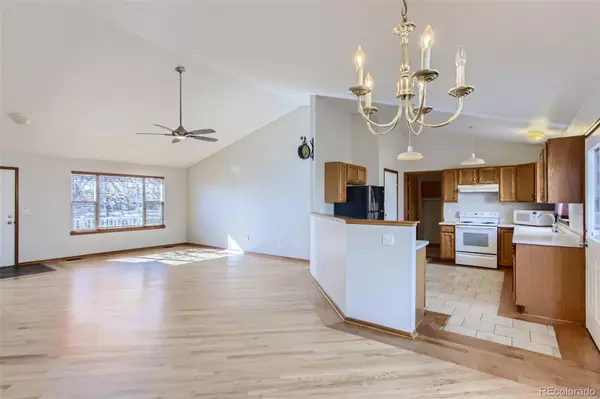$588,000
$520,000
13.1%For more information regarding the value of a property, please contact us for a free consultation.
4 Beds
3 Baths
2,808 SqFt
SOLD DATE : 05/23/2022
Key Details
Sold Price $588,000
Property Type Single Family Home
Sub Type Single Family Residence
Listing Status Sold
Purchase Type For Sale
Square Footage 2,808 sqft
Price per Sqft $209
Subdivision Sunlite Ridge
MLS Listing ID 4206533
Sold Date 05/23/22
Style Contemporary
Bedrooms 4
Full Baths 3
HOA Y/N No
Abv Grd Liv Area 1,488
Originating Board recolorado
Year Built 1999
Annual Tax Amount $2,731
Tax Year 2021
Acres 0.16
Property Description
Location, location, location!!! Easy commute to so many prime areas! This spacious 4 bedroom, 3 bathroom ranch (2887 sq. ft) is in an established neighborhood with an almost country feel. This home has a grand open concept and vaulted ceilings for lots of natural light, providing a warm and cheery atmosphere. The kitchen has a sit-at bar and you can easily see the living room and dining area while preparing meals--great for entertaining. The gleaming hardwood floors on the main level are bordered with beautiful rosewood. The primary bedroom (with ensuite bath) is on the main level. In addition, you will find 2 more bedrooms on the main. All 3 main floor bedrooms have beautiful rosewood floors! Spacious laundry room has plenty of room to work; also located on the main floor. The professionally finished basement doesn't seem like a basement at all -0- 8 ft. ceilings, custom flooring, great natural light, designer bathroom with Turkish marble and granite counter, recreation room (or office/study area?), HUGE bedroom, family room and "kitchenette". Two decks! The front deck is a nice place for relaxing or reading a book. The private back deck provides a great space for entertaining family and friends. Fresh new paint on both levels, new roof in 2021, new garage door system and lots and lots of space in this home! Oversized garage measures approximately 23' x 21' PLUS an additional approx. 10.5' x 6.5' for extra storage or shop area. Minutes to I-225, I-70, Hwy 6, Buckley Air Force base, DIA, VA, light rail, Anschutz Medical Center; Children's Hospital and University of Colorado Hospital. Great access to: grocery shopping, coffee, fast food, veterinarian, fitness centers, dry cleaning and auto shops. Make this beautiful home yours today!
Location
State CO
County Arapahoe
Rooms
Basement Finished, Full
Main Level Bedrooms 3
Interior
Interior Features Ceiling Fan(s), Laminate Counters, Open Floorplan, Primary Suite, Sound System, Tile Counters, Vaulted Ceiling(s), Walk-In Closet(s), Wet Bar
Heating Forced Air, Natural Gas
Cooling Central Air
Flooring Laminate, Stone, Tile, Wood
Fireplace N
Appliance Cooktop, Dishwasher, Disposal, Dryer, Gas Water Heater, Microwave, Oven, Range Hood, Refrigerator, Self Cleaning Oven, Sump Pump, Washer
Exterior
Exterior Feature Private Yard
Parking Features Concrete, Storage
Garage Spaces 2.0
Roof Type Architecural Shingle
Total Parking Spaces 2
Garage Yes
Building
Lot Description Level, Sprinklers In Front
Sewer Public Sewer
Water Public
Level or Stories One
Structure Type Brick, Frame
Schools
Elementary Schools Laredo
Middle Schools East
High Schools Hinkley
School District Adams-Arapahoe 28J
Others
Senior Community No
Ownership Individual
Acceptable Financing 1031 Exchange, Cash, Conventional, FHA, VA Loan
Listing Terms 1031 Exchange, Cash, Conventional, FHA, VA Loan
Special Listing Condition None
Read Less Info
Want to know what your home might be worth? Contact us for a FREE valuation!

Our team is ready to help you sell your home for the highest possible price ASAP

© 2025 METROLIST, INC., DBA RECOLORADO® – All Rights Reserved
6455 S. Yosemite St., Suite 500 Greenwood Village, CO 80111 USA
Bought with BlueSpruce Group, LLC
GET MORE INFORMATION
Broker-Owner | Lic# 100050435






