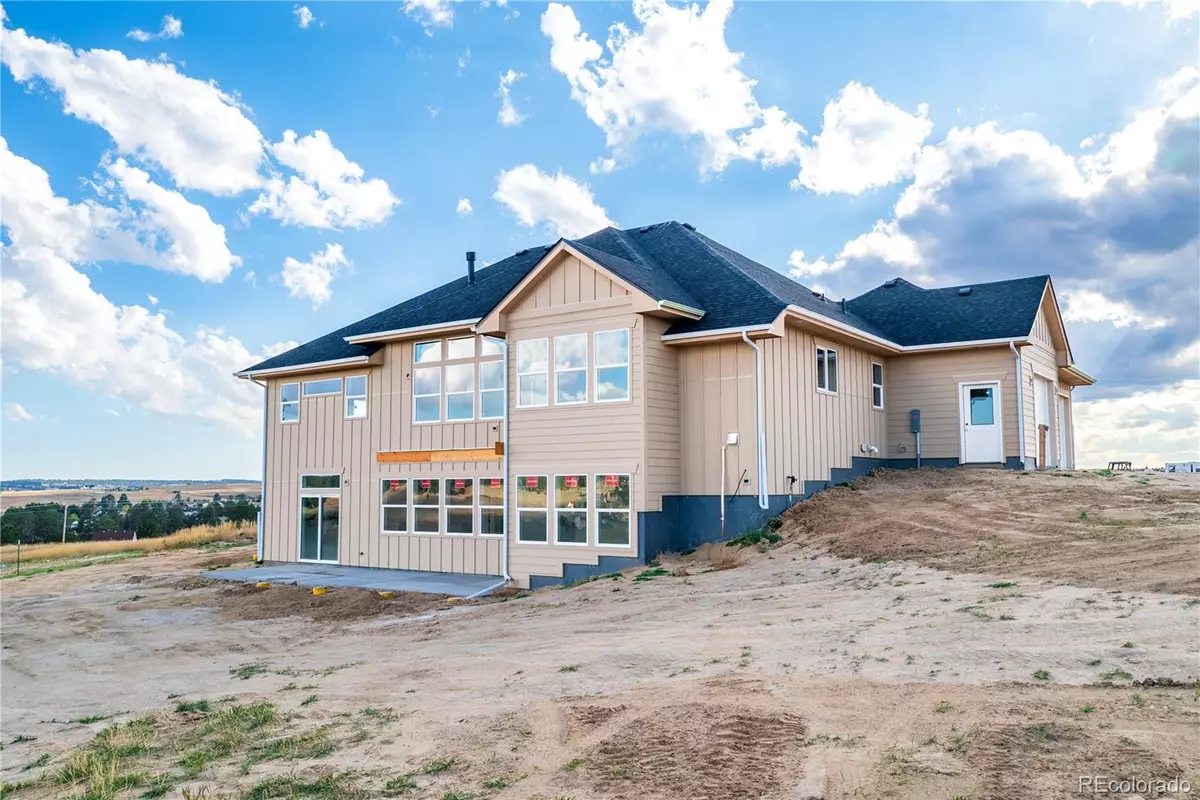
4 Beds
3 Baths
4,406 SqFt
4 Beds
3 Baths
4,406 SqFt
Key Details
Property Type Single Family Home
Sub Type Single Family Residence
Listing Status Active
Purchase Type For Sale
Square Footage 4,406 sqft
Price per Sqft $271
Subdivision Rurala
MLS Listing ID 6747741
Style Traditional
Bedrooms 4
Full Baths 2
Three Quarter Bath 1
HOA Y/N No
Abv Grd Liv Area 2,202
Year Built 2025
Annual Tax Amount $11
Tax Year 2024
Lot Size 10.220 Acres
Acres 10.22
Property Sub-Type Single Family Residence
Source recolorado
Property Description
Step inside and be greeted by an open-concept main level, perfect for entertaining. The living area is anchored by a magnificent, floor-to-ceiling Stone Fireplace, creating a cozy and luxurious focal point. The well-appointed kitchen features modern finishes, a large island, and ample storage. The upstairs hosts the spacious Master Bedroom Suite, complete with a spa-like ensuite bathroom and generous closet space. Also on the upper level is an additional flexible room, ideal for a Bedroom or a dedicated Home Office.
The functional and beautifully finished Walkout Basement expands your living space significantly. This level features a family room two large, bright bedrooms and a modern 3/4 bathroom, providing a perfect retreat for guests, older children, or multi-generational living. With 10 acres at your disposal, the possibilities are endless! Bring your horses, build a shop, or simply enjoy the space, privacy, and breathtaking Colorado sunsets. The oversized 3-car garage offers plenty of room for vehicles, tools, and toys. Located in the charming and growing community of Elizabeth, you'll enjoy the peace of country life with easy access to local amenities, schools, and a reasonable commute to the Denver Tech Center and Colorado Springs areas.
Location
State CO
County Elbert
Rooms
Basement Walk-Out Access
Main Level Bedrooms 2
Interior
Interior Features Ceiling Fan(s), Eat-in Kitchen, Five Piece Bath, High Ceilings, Kitchen Island, Open Floorplan, Pantry, Primary Suite, Quartz Counters, Smoke Free, Vaulted Ceiling(s), Walk-In Closet(s)
Heating Forced Air
Cooling Air Conditioning-Room
Flooring Carpet, Laminate, Stone
Fireplaces Number 1
Fireplaces Type Living Room
Fireplace Y
Exterior
Exterior Feature Balcony
Garage Spaces 3.0
Fence None
Utilities Available Electricity Connected, Propane
View Mountain(s), Plains
Roof Type Composition
Total Parking Spaces 3
Garage Yes
Building
Lot Description Cul-De-Sac, Meadow, Open Space
Sewer Septic Tank
Water Well
Level or Stories One
Structure Type Concrete
Schools
Elementary Schools Running Creek
Middle Schools Elizabeth
High Schools Elizabeth
School District Elizabeth C-1
Others
Senior Community No
Ownership Builder
Acceptable Financing Cash, Conventional, FHA
Listing Terms Cash, Conventional, FHA
Special Listing Condition None

6455 S. Yosemite St., Suite 500 Greenwood Village, CO 80111 USA
GET MORE INFORMATION

Broker-Owner | Lic# 100050435






