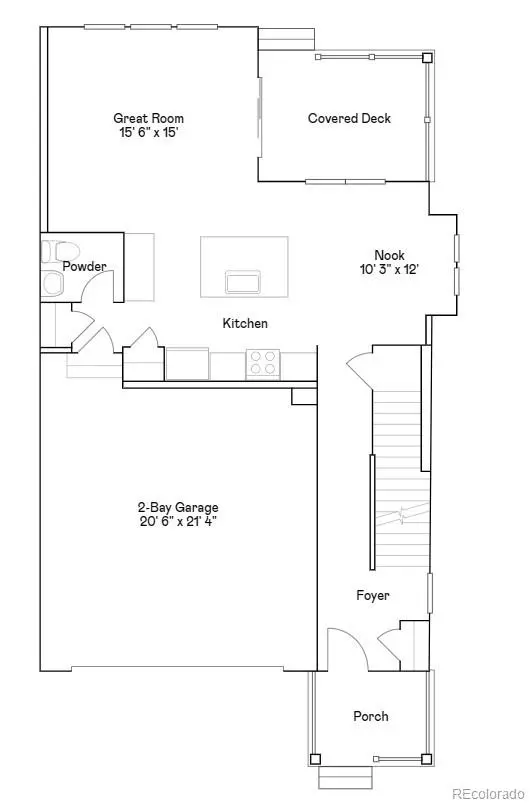
3 Beds
3 Baths
2,779 SqFt
3 Beds
3 Baths
2,779 SqFt
Key Details
Property Type Single Family Home
Sub Type Single Family Residence
Listing Status Active
Purchase Type For Sale
Square Footage 2,779 sqft
Price per Sqft $209
Subdivision Parterre
MLS Listing ID 1537495
Style Contemporary
Bedrooms 3
Full Baths 1
Half Baths 1
Three Quarter Bath 1
Condo Fees $172
HOA Fees $172/mo
HOA Y/N Yes
Abv Grd Liv Area 2,026
Year Built 2024
Annual Tax Amount $6,183
Tax Year 2024
Lot Size 3,261 Sqft
Acres 0.07
Property Sub-Type Single Family Residence
Source recolorado
Property Description
Upstairs, you'll find three spacious bedrooms, including a relaxing owner's suite and a versatile loft—ideal for a home office, reading nook, or play area. The convenient upstairs laundry room adds everyday ease, while stylish finishes such as luxury vinyl plank flooring, quartz countertops, and an unfinished basement ready for your personal touch make this home as functional as it is beautiful. Located near Denver Premium Outlets and Trail Winds Recreation Center, this vibrant community offers easy access to shopping, dining, and endless recreation options. Don't miss your chance to call this gorgeous home your own—contact us today! Move in Ready!
Location
State CO
County Adams
Rooms
Basement Full, Unfinished
Interior
Interior Features Eat-in Kitchen, Entrance Foyer, Kitchen Island, Open Floorplan, Primary Suite, Quartz Counters, Walk-In Closet(s)
Heating Forced Air
Cooling Central Air
Flooring Carpet, Vinyl
Fireplace N
Appliance Dishwasher, Disposal, Microwave, Oven
Exterior
Garage Spaces 2.0
Roof Type Composition
Total Parking Spaces 2
Garage Yes
Building
Foundation Slab
Sewer Public Sewer
Water Public
Level or Stories Two
Structure Type Frame,Other,Stone
Schools
Elementary Schools West Ridge
Middle Schools Roger Quist
High Schools Riverdale Ridge
School District School District 27-J
Others
Senior Community No
Ownership Builder
Acceptable Financing Cash, Conventional, FHA, VA Loan
Listing Terms Cash, Conventional, FHA, VA Loan
Special Listing Condition None
Virtual Tour https://www.lennar.com/new-homes/colorado/denver/thornton/parterre/paired-homes/ascent/12357603211/virtual-tour

6455 S. Yosemite St., Suite 500 Greenwood Village, CO 80111 USA
GET MORE INFORMATION

Broker-Owner | Lic# 100050435






