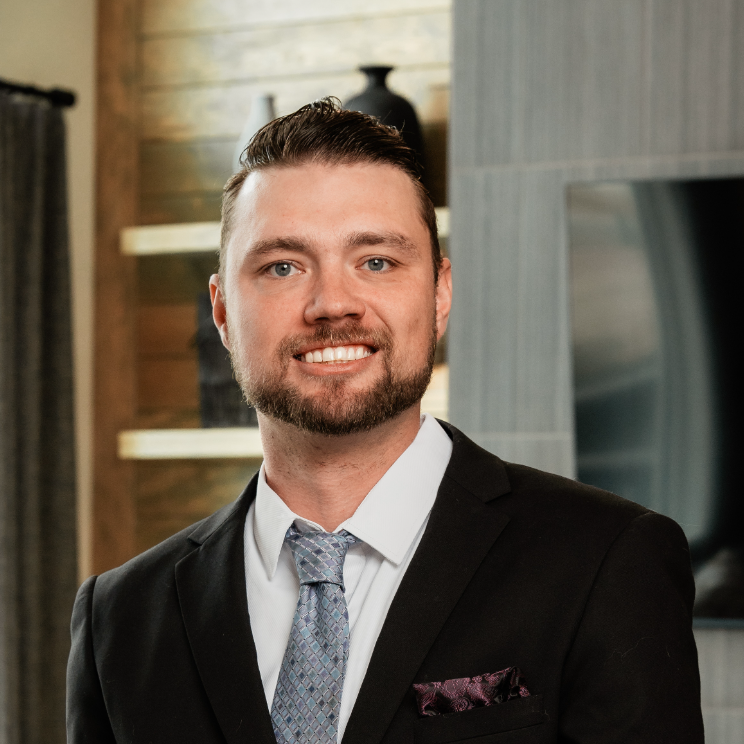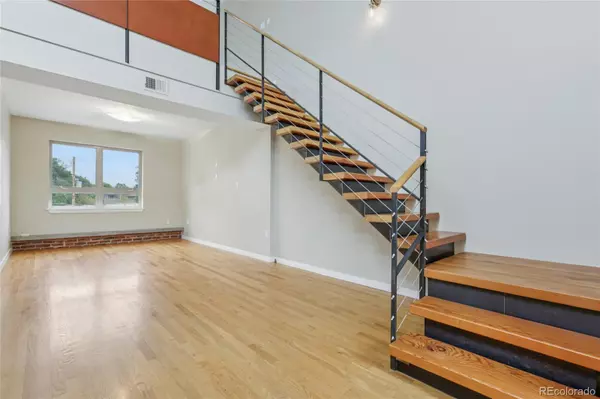
2 Beds
2 Baths
1,157 SqFt
2 Beds
2 Baths
1,157 SqFt
Open House
Sat Oct 11, 1:00pm - 3:00pm
Key Details
Property Type Condo
Sub Type Condominium
Listing Status Active
Purchase Type For Sale
Square Footage 1,157 sqft
Price per Sqft $496
Subdivision Highlands
MLS Listing ID 8875878
Style Urban Contemporary
Bedrooms 2
Full Baths 1
Three Quarter Bath 1
Condo Fees $550
HOA Fees $550/mo
HOA Y/N Yes
Abv Grd Liv Area 1,157
Year Built 2004
Annual Tax Amount $2,796
Tax Year 2024
Property Sub-Type Condominium
Source recolorado
Property Description
Step inside to discover an impressive open living space with soaring ceilings and abundant natural light. The modern kitchen features stainless steel appliances, custom cabinetry, a breakfast bar, and a wine bar with fridge—perfect for entertaining. The dining area flows seamlessly into the spacious living room, creating a warm and inviting atmosphere.
The main-level primary suite offers convenient en-suite access to the full bathroom and ample closet space. Upstairs, find a second bedroom with an en-suite bathroom, a large walk-in closet, and sliding glass doors opens to a private deck, great for relaxing or enjoying Colorado's 300 days of sunshine.
Additional highlights include stacked in-unit laundry and a detached two-car garage. Enjoy the unbeatable location—just minutes from Sloan's Lake, LoHi, Jefferson Park, and all the trendy cafés, restaurants, and shops that make this one of Denver's most sought-after neighborhoods. Urban style, historic charm, and unbeatable location—this home truly has it all!
Location
State CO
County Denver
Rooms
Main Level Bedrooms 1
Interior
Interior Features High Ceilings, Smoke Free
Heating Forced Air
Cooling Central Air
Flooring Carpet, Tile, Wood
Fireplace N
Appliance Dishwasher, Disposal, Dryer, Electric Water Heater, Microwave, Oven, Range, Refrigerator, Tankless Water Heater, Washer, Wine Cooler
Laundry In Unit
Exterior
Exterior Feature Balcony, Garden, Lighting, Rain Gutters
Parking Features Concrete
Garage Spaces 2.0
Utilities Available Cable Available, Electricity Connected, Natural Gas Connected
View City
Roof Type Shingle
Total Parking Spaces 2
Garage No
Building
Lot Description Sprinklers In Front
Sewer Community Sewer, Public Sewer
Water Public
Level or Stories Two
Structure Type Brick,Concrete,Vinyl Siding
Schools
Elementary Schools Brown
Middle Schools Strive Lake
High Schools North
School District Denver 1
Others
Senior Community No
Ownership Individual
Acceptable Financing Cash, Conventional, FHA, VA Loan
Listing Terms Cash, Conventional, FHA, VA Loan
Special Listing Condition None
Pets Allowed Yes
Virtual Tour https://my.matterport.com/show/?m=Bh8cAqFTHvz&mls=1

6455 S. Yosemite St., Suite 500 Greenwood Village, CO 80111 USA
GET MORE INFORMATION

Broker-Owner | Lic# 100050435






