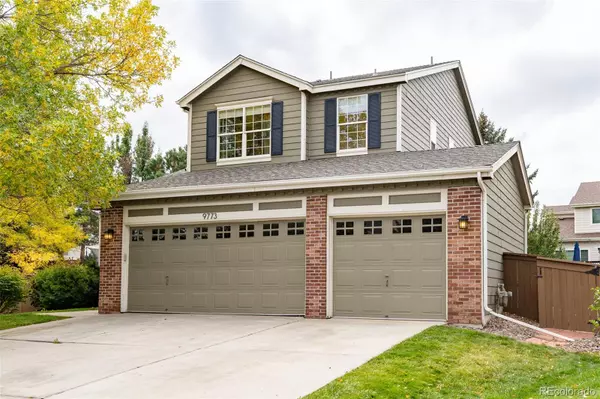
5 Beds
3 Baths
2,643 SqFt
5 Beds
3 Baths
2,643 SqFt
Open House
Thu Oct 09, 3:00pm - 6:00pm
Fri Oct 10, 4:00pm - 7:00pm
Sat Oct 11, 11:00am - 3:00pm
Key Details
Property Type Single Family Home
Sub Type Single Family Residence
Listing Status Active
Purchase Type For Sale
Square Footage 2,643 sqft
Price per Sqft $278
Subdivision Westridge
MLS Listing ID 7829972
Bedrooms 5
Full Baths 2
Half Baths 1
Condo Fees $171
HOA Fees $171/qua
HOA Y/N Yes
Abv Grd Liv Area 2,095
Year Built 1998
Annual Tax Amount $4,562
Tax Year 2024
Lot Size 8,407 Sqft
Acres 0.19
Property Sub-Type Single Family Residence
Source recolorado
Property Description
Welcome to 9773 Mulberry Street — a spacious 5-bedroom, 3-bath home offering 2,650 square feet of comfortable living in the desirable Westridge Knolls community of Highlands Ranch. Designed for both everyday living and entertaining, it combines bright, open spaces with timeless finishes.
The main level greets you with a welcoming living room featuring vaulted ceilings and abundant natural light. The layout flows seamlessly into a kitchen with granite countertops, stainless-steel appliances, and generous cabinetry, opening to the dining area and family room — perfect for gatherings or quiet evenings at home. A main-floor bedroom adds flexibility for guests, work, or play.
Upstairs, the private primary suite provides a peaceful retreat with a five-piece bath and two walk-in closets. Three additional bedrooms offer space for everyone, while the finished lower level with new carpet adds versatility for recreation, fitness, office, or media. Outdoors, enjoy one of the neighborhood's larger yards — fully fenced and complete with a spacious TREX deck ideal for entertaining or relaxing. The three-car garage provides extra room for vehicles, gear, and storage.
Close to Westridge Recreation Center, Redstone Park, and miles of scenic trails, this home offers access to community pools, fitness centers, sports courts, and top-tier local amenities. Convenient to shopping, dining, and commuter routes, 9773 Mulberry Street delivers the perfect blend of comfort, convenience, and Colorado lifestyle living.
Location
State CO
County Douglas
Zoning PDU
Rooms
Basement Bath/Stubbed, Crawl Space, Finished, Partial
Main Level Bedrooms 1
Interior
Interior Features Ceiling Fan(s), Eat-in Kitchen, Five Piece Bath, Granite Counters, Kitchen Island, Open Floorplan, Primary Suite, Radon Mitigation System, Smoke Free, Vaulted Ceiling(s), Walk-In Closet(s)
Heating Forced Air
Cooling Central Air
Flooring Carpet, Tile, Vinyl
Fireplaces Number 1
Fireplaces Type Family Room, Gas
Fireplace Y
Appliance Dishwasher, Disposal, Dryer, Gas Water Heater, Microwave, Range, Refrigerator, Washer
Exterior
Parking Features Concrete, Dry Walled, Smart Garage Door
Garage Spaces 3.0
Fence Full
Utilities Available Cable Available, Electricity Connected, Natural Gas Connected
Roof Type Composition
Total Parking Spaces 5
Garage Yes
Building
Lot Description Landscaped, Many Trees, Sprinklers In Front, Sprinklers In Rear
Sewer Public Sewer
Water Public
Level or Stories Two
Structure Type Frame
Schools
Elementary Schools Eldorado
Middle Schools Ranch View
High Schools Thunderridge
School District Douglas Re-1
Others
Senior Community No
Ownership Individual
Acceptable Financing Cash, Conventional, FHA, Jumbo, VA Loan
Listing Terms Cash, Conventional, FHA, Jumbo, VA Loan
Special Listing Condition None
Pets Allowed Yes
Virtual Tour https://my.matterport.com/show/?m=FvHHpeKGa67&_pxl=djoxLGM6YWMxZmU1MzMzMDMxMzcsYTox

6455 S. Yosemite St., Suite 500 Greenwood Village, CO 80111 USA
GET MORE INFORMATION

Broker-Owner | Lic# 100050435






