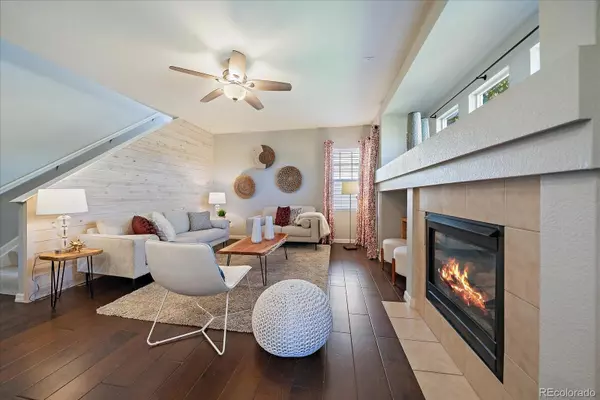
3 Beds
3 Baths
2,537 SqFt
3 Beds
3 Baths
2,537 SqFt
Key Details
Property Type Single Family Home
Sub Type Single Family Residence
Listing Status Active
Purchase Type For Sale
Square Footage 2,537 sqft
Price per Sqft $246
Subdivision The Meadows
MLS Listing ID 6492331
Style Traditional
Bedrooms 3
Full Baths 1
Half Baths 1
Three Quarter Bath 1
Condo Fees $272
HOA Fees $272/qua
HOA Y/N Yes
Abv Grd Liv Area 2,022
Year Built 2005
Annual Tax Amount $4,260
Tax Year 2024
Lot Size 5,227 Sqft
Acres 0.12
Property Sub-Type Single Family Residence
Source recolorado
Property Description
The main level features hardwood floors and a spacious dining area is perfect for gatherings, while the open-concept kitchen includes black stainless steel appliances, a pantry, and ample workspace. Relax in the inviting living room complete with a cozy gas fireplace.
Upstairs, the primary suite offers a retreat with a soaking tub, dual vanities, tile flooring, and a generous walk-in closet. The secondary bedrooms won't disappoint either with lots of light and walk-in closets. The full hall bath has been refreshed with dual sinks and updated tile. A bright loft area provides a flexible space with plenty of natural light and views.
The finished basement includes a study plus abundant storage. This room also includes a closet and egress windows so could be used as a 4th bedroom. Stay comfortable all year round with dual furnaces and A/C units. Step outside to a Trex deck and gas firepit, or unwind in the hot tub tucked along the side yard—both included. Garage and basement shelving remain for added convenience. Newer Interior and Exterior Paint. Close to the The Grange pool and tons of amenities. https://meadowscastlerock.com/explore/parks-amenities/
This is a home that truly has it all—location, views, updates, and space. Don't miss your chance to see it!
Location
State CO
County Douglas
Rooms
Basement Partial
Interior
Interior Features Ceiling Fan(s), Quartz Counters, Smoke Free, Solid Surface Counters, Hot Tub, Walk-In Closet(s)
Heating Forced Air
Cooling Central Air
Flooring Carpet, Wood
Fireplace N
Appliance Dishwasher, Disposal, Dryer, Gas Water Heater, Microwave, Range, Refrigerator, Self Cleaning Oven, Washer
Exterior
Exterior Feature Private Yard, Spa/Hot Tub
Garage Spaces 2.0
Pool Outdoor Pool
Roof Type Composition
Total Parking Spaces 2
Garage Yes
Building
Lot Description Irrigated, Landscaped, Level, Master Planned, Open Space, Sprinklers In Front, Sprinklers In Rear
Sewer Public Sewer
Water Public
Level or Stories Two
Structure Type Frame,Stone,Wood Siding
Schools
Elementary Schools Soaring Hawk
Middle Schools Castle Rock
High Schools Castle View
School District Douglas Re-1
Others
Senior Community No
Ownership Individual
Acceptable Financing Cash, Conventional, FHA, VA Loan
Listing Terms Cash, Conventional, FHA, VA Loan
Special Listing Condition None

6455 S. Yosemite St., Suite 500 Greenwood Village, CO 80111 USA
GET MORE INFORMATION

Broker-Owner | Lic# 100050435






