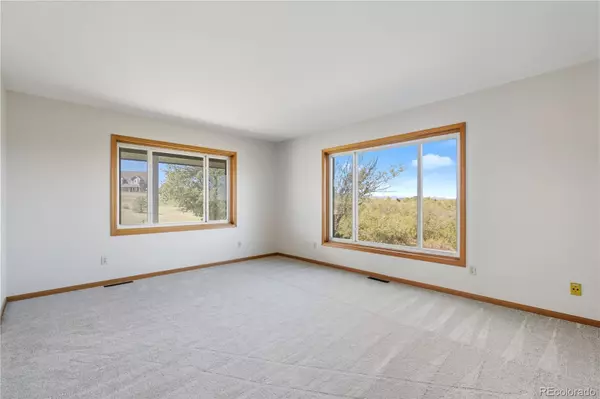
5 Beds
4 Baths
3,685 SqFt
5 Beds
4 Baths
3,685 SqFt
Key Details
Property Type Single Family Home
Sub Type Single Family Residence
Listing Status Active
Purchase Type For Sale
Square Footage 3,685 sqft
Price per Sqft $302
Subdivision Christy Ridge
MLS Listing ID 9134288
Style Contemporary
Bedrooms 5
Full Baths 2
Half Baths 1
Three Quarter Bath 1
HOA Y/N No
Abv Grd Liv Area 2,422
Year Built 1990
Annual Tax Amount $5,241
Tax Year 2024
Lot Size 5.000 Acres
Acres 5.0
Property Sub-Type Single Family Residence
Source recolorado
Property Description
Built in 1990, this residence has been thoughtfully updated with a New Roof and Gutters, Fresh Exterior Paint, New Carpeting, and a Huge brand new Composite Deck—the perfect spot for entertaining, relaxing, or watching the sunrise with family and friends.
You will love the generous backyard, designed for both play and pets with plenty of room to roam safely. Backing up to a very large parcel, you'll enjoy exceptional privacy and open views, making outdoor living truly special.
The three-car garage and lean-to provide ample space for vehicles, hobbies, horses, or extra storage—suited to an active, family-oriented lifestyle. This home is well-priced for the neighborhood and offers a wonderful opportunity to personalize and make it uniquely yours over time.
Christie Ridge blends rural charm, spacious lots, and a welcoming community. If you're searching for a home where you can grow, play, and create lasting memories....look no further.
Location
State CO
County Douglas
Zoning RR
Rooms
Basement Bath/Stubbed, Daylight, Finished
Interior
Interior Features Breakfast Bar, Eat-in Kitchen, Entrance Foyer, Pantry, Primary Suite
Heating Forced Air
Cooling None
Flooring Carpet, Wood
Fireplaces Number 1
Fireplaces Type Family Room, Wood Burning Stove
Fireplace Y
Appliance Cooktop, Dishwasher, Double Oven, Microwave, Refrigerator
Laundry Sink
Exterior
Parking Features Unpaved, Gravel, Dry Walled, Exterior Access Door
Garage Spaces 3.0
Fence Partial
Utilities Available Electricity Connected, Natural Gas Connected
View City, Mountain(s)
Roof Type Composition
Total Parking Spaces 3
Garage Yes
Building
Lot Description Level
Foundation Slab
Sewer Septic Tank
Water Private
Level or Stories Two
Structure Type Frame,Wood Siding
Schools
Elementary Schools Sedalia
Middle Schools Castle Rock
High Schools Castle View
School District Douglas Re-1
Others
Senior Community No
Ownership Individual
Acceptable Financing 1031 Exchange, Cash, Conventional, Jumbo, VA Loan
Listing Terms 1031 Exchange, Cash, Conventional, Jumbo, VA Loan
Special Listing Condition None

6455 S. Yosemite St., Suite 500 Greenwood Village, CO 80111 USA
GET MORE INFORMATION

Broker-Owner | Lic# 100050435






