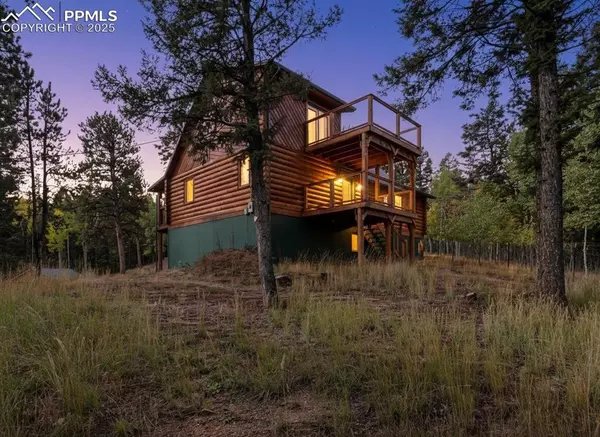
4 Beds
2 Baths
2,503 SqFt
4 Beds
2 Baths
2,503 SqFt
Key Details
Property Type Single Family Home
Sub Type Single Family
Listing Status Active
Purchase Type For Sale
Square Footage 2,503 sqft
Price per Sqft $249
MLS Listing ID 8155124
Style 1.5 Story
Bedrooms 4
Full Baths 1
Three Quarter Bath 1
Construction Status Existing Home
HOA Fees $120/ann
HOA Y/N Yes
Year Built 1984
Annual Tax Amount $2,371
Tax Year 2024
Lot Size 3.410 Acres
Property Sub-Type Single Family
Property Description
Step inside to an inviting open floor plan with main-level living, a soaring vaulted great room drenched in sunlight, and panoramic views of aspen groves and pines. The airy kitchen seamlessly connects to a large walk-out deck—the perfect spot for morning coffee or unwinding at sunset. A spacious loft provides a flexible office or play area, and the walkout basement is a retreat of its own, complete with an oversized suite ideal for guests or multi-generational living.
Calling all hobbyists, tinkerers, and animal lovers: the 396 sq ft barn/workshop and dog run await your projects and pets! Bring your horses—or build a second home—thanks to generous lot size and no HOA restrictions. The voluntary HOA provides exclusive access to neighborhood lakes, where you can fish, kayak, or picnic steps from your door.
Start every day with crisp mountain air, vibrant wildlife, and total privacy on a newly recycled asphalt driveway. Enjoy true peace of mind with a metal roof and easy year-round access from maintained roads. High-speed internet makes working from this mountain retreat a breeze.
This home is more than a house—it's a gateway to mountain adventure, family memories, and future opportunities. Rare to market, this flexible, move-in ready gem ticks every box. Secure your private tour today and discover why 458 Spruce Lake Drive is Divide's best-kept secret!
Location
State CO
County Teller
Area Highland Lakes
Interior
Cooling None
Flooring Wood
Appliance 220v in Kitchen, Dishwasher, Disposal, Dryer, Microwave Oven, Range, Refrigerator, Washer
Laundry Lower
Exterior
Parking Features Detached
Garage Spaces 2.0
Community Features Hiking or Biking Trails, Lake/Pond
Utilities Available Electricity Connected, Natural Gas Connected
Roof Type Metal
Building
Lot Description 360-degree View, Flag Lot, Mountain View, Rural, Trees/Woods
Foundation Full Basement
Water Assoc/Distr
Level or Stories 1.5 Story
Finished Basement 100
Structure Type Framed on Lot,Log
Construction Status Existing Home
Schools
School District Woodland Park Re2
Others
Miscellaneous Breakfast Bar,HOA Voluntary $,Horses (Zoned),Kitchen Pantry,RV Parking,Secondary Suite w/in Home,Workshop
Special Listing Condition Not Applicable
Virtual Tour https://www.zillow.com/view-imx/81175bb4-df4c-42b7-abe3-8805ae9e4bcd?wl=true&setAttribution=mls&initialViewType=pano

GET MORE INFORMATION

Broker-Owner | Lic# 100050435






