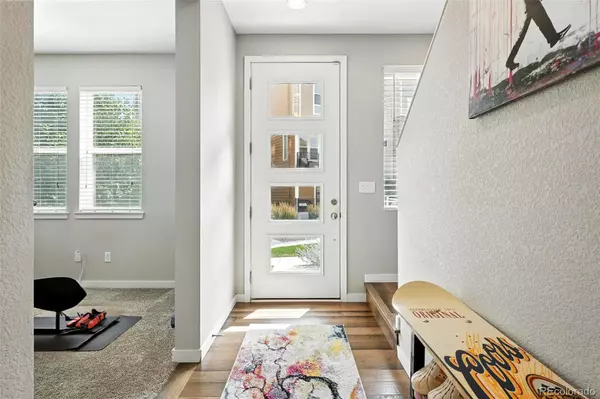3 Beds
3 Baths
2,072 SqFt
3 Beds
3 Baths
2,072 SqFt
OPEN HOUSE
Sat Aug 16, 1:30pm - 3:30pm
Key Details
Property Type Single Family Home
Sub Type Single Family Residence
Listing Status Active
Purchase Type For Sale
Square Footage 2,072 sqft
Price per Sqft $301
Subdivision Hunting Hill-Cityscape
MLS Listing ID 4858074
Style Contemporary
Bedrooms 3
Full Baths 1
Half Baths 1
Three Quarter Bath 1
Condo Fees $200
HOA Fees $200/mo
HOA Y/N Yes
Abv Grd Liv Area 2,072
Year Built 2019
Annual Tax Amount $7,070
Tax Year 2024
Lot Size 1,699 Sqft
Acres 0.04
Property Sub-Type Single Family Residence
Source recolorado
Property Description
This incredible location offers everything you've been looking for – an adjacent walking trail, easy access to Chatfield State Park, a dog park, nearby light rail, and quick highway access to the foothills in minutes. Tucked away with impeccable mountain and lake views, CityScape is a vibrant community where you can enjoy sunsets galore from your own spacious rooftop patio.
Built in 2019 and maintained in like-new condition, this home offers low-maintenance living with exterior landscaping handled by the community. Inside, the main level features a bright, airy office with an adjacent closet and a fully finished two-car garage.
Upstairs, the open-concept great room shines with an expanded kitchen – a premium upgrade at build – complete with a chef's appliance package, oversized island, and abundant cabinetry. The home has hardwood floors and were a big upgrade when built. A private covered balcony on this level is perfect for morning coffee.
The third floor hosts the luxurious primary suite with a generous walk-in closet, upgraded four-piece bath with dual sinks, and stone counters. Two additional bedrooms and another upgraded full bath complete this level.
Colorado outdoor living doesn't get better than the full rooftop deck spanning the top of the home, featuring outdoor accent lighting and an oversized trellis – the ultimate space for entertaining. All of this just minutes from shopping in Highlands Ranch and the fantastic eateries at Town Center.
Welcome home and please enjoy the video walkthrough: https://www.youtube.com/watch?v=LgrTN2NUKZY
Location
State CO
County Douglas
Interior
Interior Features High Ceilings, Kitchen Island, Open Floorplan, Primary Suite, Smoke Free
Heating Forced Air
Cooling Central Air
Flooring Carpet, Tile, Wood
Fireplace N
Appliance Cooktop, Dishwasher, Disposal, Dryer, Microwave, Oven, Range Hood, Refrigerator, Washer
Laundry In Unit
Exterior
Exterior Feature Lighting, Rain Gutters
Garage Spaces 2.0
Waterfront Description Lake Front
View Lake, Mountain(s)
Roof Type Membrane
Total Parking Spaces 2
Garage Yes
Building
Lot Description Corner Lot, Landscaped
Sewer Public Sewer
Water Public
Level or Stories Three Or More
Structure Type Frame
Schools
Elementary Schools Northridge
Middle Schools Mountain Ridge
High Schools Mountain Vista
School District Douglas Re-1
Others
Senior Community No
Ownership Individual
Acceptable Financing Cash, Conventional, FHA, VA Loan
Listing Terms Cash, Conventional, FHA, VA Loan
Special Listing Condition None
Virtual Tour https://www.youtube.com/watch?v=LgrTN2NUKZY

6455 S. Yosemite St., Suite 500 Greenwood Village, CO 80111 USA
GET MORE INFORMATION
Broker-Owner | Lic# 100050435






