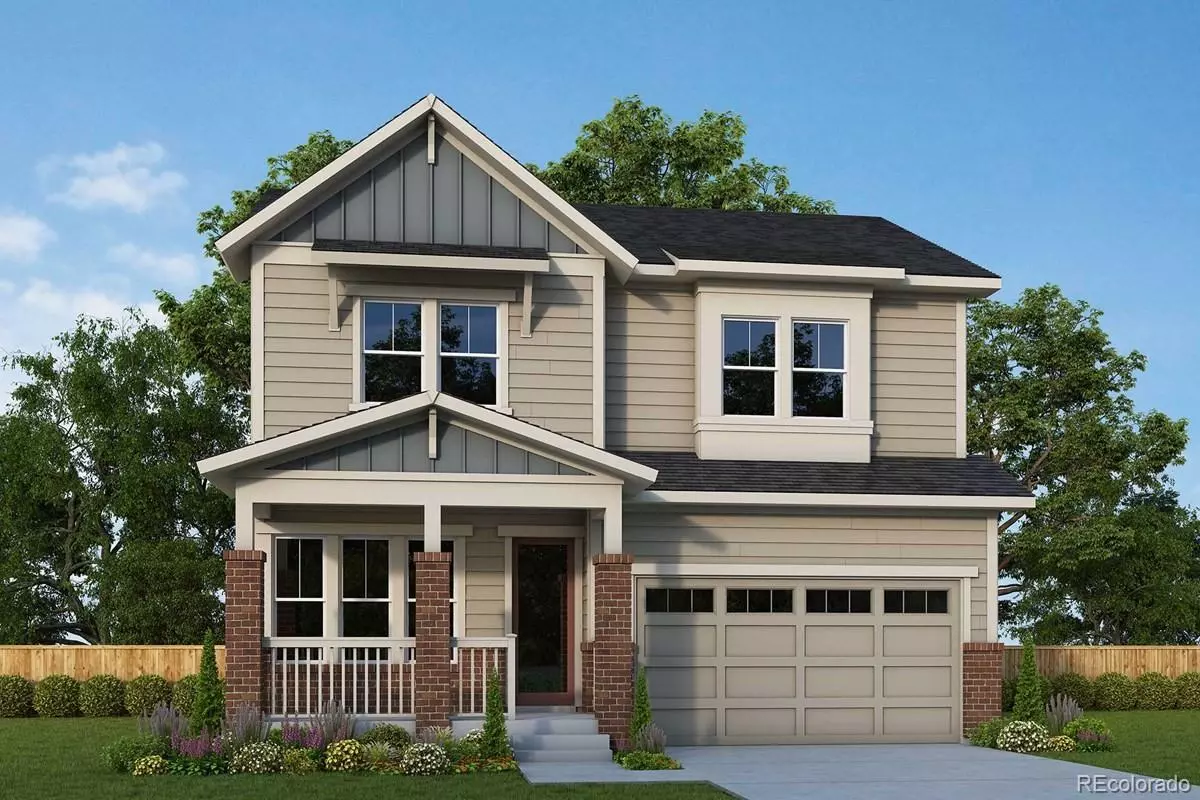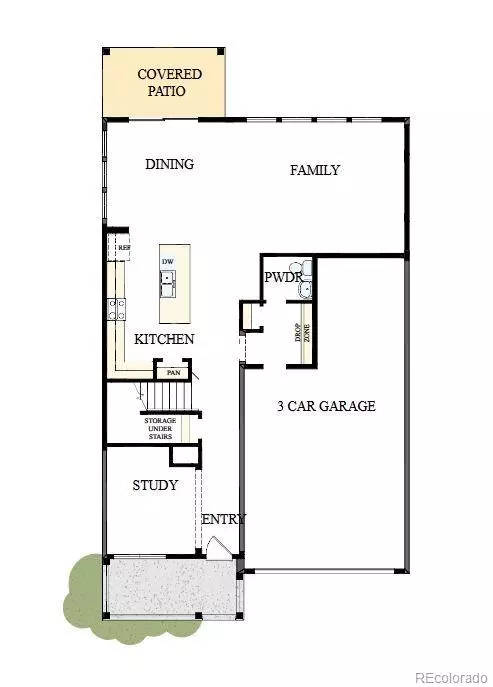3 Beds
3 Baths
2,698 SqFt
3 Beds
3 Baths
2,698 SqFt
Key Details
Property Type Single Family Home
Sub Type Single Family Residence
Listing Status Active
Purchase Type For Sale
Square Footage 2,698 sqft
Price per Sqft $239
Subdivision Painted Prairie
MLS Listing ID 7901634
Style Cottage
Bedrooms 3
Full Baths 2
Half Baths 1
Condo Fees $58
HOA Fees $58/mo
HOA Y/N Yes
Abv Grd Liv Area 2,698
Annual Tax Amount $9,043
Tax Year 2025
Lot Size 5,711 Sqft
Acres 0.13
Property Sub-Type Single Family Residence
Source recolorado
Property Description
You're welcomed by the light-filled, open-concept floor plan featuring 10-foot ceilings, making the main level feel expansive. The gourmet kitchen is a true highlight, featuring a large central island, and ample cabinetry to meet all your cooking and entertaining needs. The family room and dining area flow seamlessly into the kitchen, creating a perfect space for game night or holiday gatherings with friends and family. Sliding glass doors expand the livability of the Kalooga to the covered patio, where you can enjoy outdoor dining or simply unwind in your own private retreat.
The study at the front of the home offers an ideal space for remote work or a quiet reading nook, tucked away from the main living areas. A 3-car tandem garage provides not only plenty of parking space but also additional storage for all your outdoor gear, seasonal items, and more. The owner's retreat is a true sanctuary designed for relaxation and comfort after a long day, featuring a bath with a luxurious separate tub and shower, dual vanities, and a spacious walk-in closet. A flexible open retreat area provides endless possibilities - a cozy reading nook, playroom, or second home office.
Location
State CO
County Adams
Rooms
Basement Crawl Space
Interior
Interior Features Ceiling Fan(s), Five Piece Bath, Kitchen Island, Open Floorplan, Pantry, Primary Suite, Smoke Free, Walk-In Closet(s)
Heating Forced Air, Natural Gas
Cooling Central Air
Flooring Carpet, Laminate
Fireplace N
Appliance Convection Oven, Cooktop, Dishwasher, Disposal, Double Oven, Microwave, Range Hood, Tankless Water Heater
Laundry In Unit
Exterior
Exterior Feature Lighting, Private Yard, Rain Gutters, Smart Irrigation
Garage Spaces 3.0
Fence Full
Utilities Available Cable Available, Electricity Connected, Internet Access (Wired), Natural Gas Connected, Phone Available
Roof Type Shingle
Total Parking Spaces 3
Garage Yes
Building
Lot Description Landscaped, Level, Master Planned, Sprinklers In Front
Foundation Concrete Perimeter
Sewer Public Sewer
Water Public
Level or Stories Two
Structure Type Cement Siding,Frame,Stone
Schools
Elementary Schools Harmony Ridge P-8
Middle Schools Harmony Ridge P-8
High Schools Vista Peak
School District Adams-Arapahoe 28J
Others
Senior Community No
Ownership Builder
Acceptable Financing 1031 Exchange, Cash, Conventional, FHA, VA Loan
Listing Terms 1031 Exchange, Cash, Conventional, FHA, VA Loan
Special Listing Condition None
Pets Allowed Cats OK, Dogs OK

6455 S. Yosemite St., Suite 500 Greenwood Village, CO 80111 USA
GET MORE INFORMATION
Broker-Owner | Lic# 100050435






