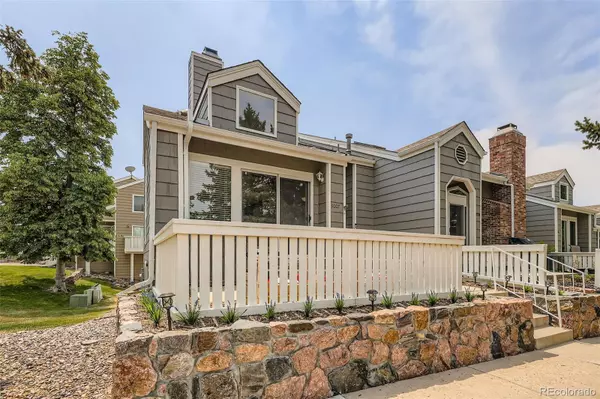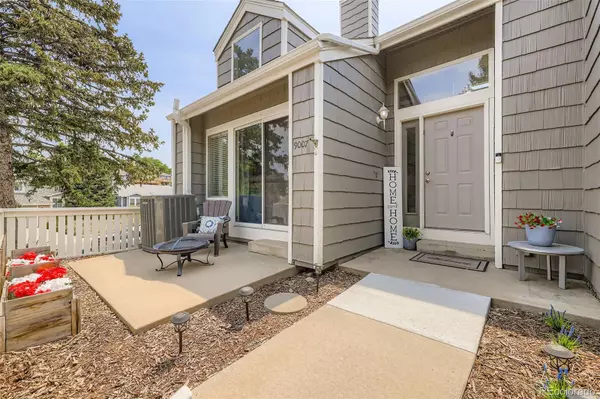2 Beds
2 Baths
1,470 SqFt
2 Beds
2 Baths
1,470 SqFt
Key Details
Property Type Townhouse
Sub Type Townhouse
Listing Status Active
Purchase Type For Sale
Square Footage 1,470 sqft
Price per Sqft $306
Subdivision Highlands Ranch
MLS Listing ID 3149189
Bedrooms 2
Full Baths 1
Three Quarter Bath 1
Condo Fees $171
HOA Fees $171/qua
HOA Y/N Yes
Abv Grd Liv Area 1,189
Year Built 1987
Annual Tax Amount $2,526
Tax Year 2024
Lot Size 1,437 Sqft
Acres 0.03
Property Sub-Type Townhouse
Source recolorado
Property Description
The townhouse features two spacious bedrooms, each with large windows, main floor bedroom for versatile living with adjacent full bath can also be used as a guest room, or office. The upstairs primary bedroom comes with an en-suite bathroom for added privacy, convenience and a walk-in closet
The open plan living and dining area is perfect for entertaining guests or spending quality time with family next to the wood burning fireplace on snowy Colorado evenings. The modern kitchen is fully equipped with high-end appliances, and pantry for extra storage.
One of the standout features of this townhouse is the walk out front patio, which is perfect for outdoor grilling, gardening, or simply relaxing in the fresh air.
Additional features include brand new vinyl plank flooring throughout and newer water heater A dedicated large mud room provides ample storage space, laundry, sump pump and radon irrigation system.
The home is in a friendly neighborhood with excellent schools, parks, and shopping centers nearby. Just minutes from all four Highlands Ranch large Recreation Centers with pools, workout facilities, tennis courts, you name it!
If you're interested in scheduling a viewing or have any questions about the property, please don't hesitate to get in touch. This townhouse is a fantastic opportunity, and I would love to help you make it your new home.
Location
State CO
County Douglas
Zoning PDU
Rooms
Basement Exterior Entry, Sump Pump, Unfinished
Main Level Bedrooms 1
Interior
Interior Features Eat-in Kitchen, High Ceilings, Open Floorplan, Pantry, Smart Thermostat, Vaulted Ceiling(s), Walk-In Closet(s)
Heating Forced Air, Natural Gas
Cooling Central Air
Flooring Carpet, Tile, Vinyl
Fireplaces Number 1
Fireplaces Type Living Room, Wood Burning
Fireplace Y
Appliance Dishwasher, Disposal, Microwave, Oven, Range, Refrigerator
Laundry In Unit
Exterior
Exterior Feature Lighting
Parking Features Concrete, Dry Walled, Floor Coating, Insulated Garage, Oversized
Garage Spaces 2.0
Fence None
Utilities Available Electricity Connected, Natural Gas Connected
Roof Type Composition
Total Parking Spaces 2
Garage Yes
Building
Lot Description Cul-De-Sac, Greenbelt, Landscaped, Near Public Transit
Foundation Concrete Perimeter
Sewer Public Sewer
Water Public
Level or Stories Two
Structure Type Brick,Frame,Wood Siding
Schools
Elementary Schools Northridge
Middle Schools Mountain Ridge
High Schools Mountain Vista
School District Douglas Re-1
Others
Senior Community No
Ownership Individual
Acceptable Financing Cash, Conventional, FHA, VA Loan
Listing Terms Cash, Conventional, FHA, VA Loan
Special Listing Condition None

6455 S. Yosemite St., Suite 500 Greenwood Village, CO 80111 USA
GET MORE INFORMATION
Broker-Owner | Lic# 100050435






