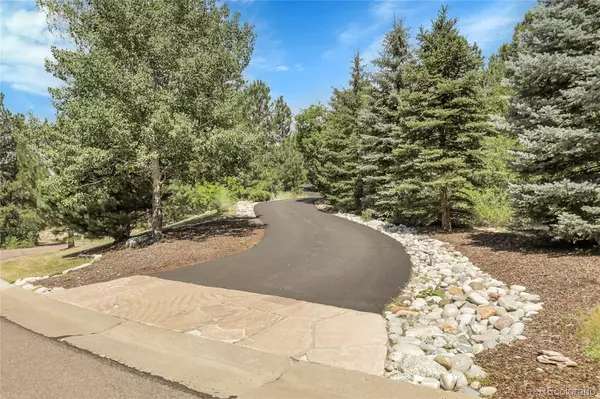5 Beds
5 Baths
5,568 SqFt
5 Beds
5 Baths
5,568 SqFt
Key Details
Property Type Single Family Home
Sub Type Single Family Residence
Listing Status Active Under Contract
Purchase Type For Sale
Square Footage 5,568 sqft
Price per Sqft $394
Subdivision The Village Castle Pines
MLS Listing ID 7714469
Style Chalet,Rustic
Bedrooms 5
Full Baths 3
Half Baths 1
Three Quarter Bath 1
Condo Fees $400
HOA Fees $400/mo
HOA Y/N Yes
Abv Grd Liv Area 2,784
Year Built 1999
Annual Tax Amount $14,335
Tax Year 2024
Lot Size 0.900 Acres
Acres 0.9
Property Sub-Type Single Family Residence
Source recolorado
Property Description
This Property comes with the opportunity for the buyer to apply for and purchase a regular GOLF MEMBERSHIP at The Country Club at Castle Pines that coincides with the timing of the home sale by passing the waitlist. Buyer will need to be vetted & approved by the Club in advance of closing. Approval is completely at the discretion of the Board of Directors. Golf membership not required with purchase of home. Community offers fitness center, pools, tennis, pickle ball, social clubs.
Location
State CO
County Douglas
Zoning PDU
Rooms
Basement Finished, Partial, Walk-Out Access
Main Level Bedrooms 1
Interior
Interior Features Breakfast Bar, Built-in Features, Ceiling Fan(s), Central Vacuum, Eat-in Kitchen, Entrance Foyer, Five Piece Bath, Granite Counters, High Ceilings, High Speed Internet, In-Law Floorplan, Jack & Jill Bathroom, Kitchen Island, Marble Counters, Open Floorplan, Pantry, Primary Suite, Radon Mitigation System, Smart Thermostat, Smoke Free, Sound System, Hot Tub, Vaulted Ceiling(s), Walk-In Closet(s), Wet Bar, Wired for Data
Heating Electric, Forced Air, Hot Water, Natural Gas, Radiant Floor
Cooling Central Air
Flooring Carpet, Tile, Wood
Fireplaces Number 3
Fireplaces Type Basement, Family Room, Gas, Gas Log, Living Room, Recreation Room
Fireplace Y
Appliance Bar Fridge, Convection Oven, Cooktop, Dishwasher, Disposal, Down Draft, Dryer, Electric Water Heater, Freezer, Gas Water Heater, Humidifier, Microwave, Oven, Refrigerator, Self Cleaning Oven, Washer
Laundry Sink
Exterior
Exterior Feature Barbecue, Fire Pit, Gas Grill, Lighting, Rain Gutters, Smart Irrigation, Spa/Hot Tub
Parking Features Asphalt, Circular Driveway, Concrete, Oversized, Smart Garage Door
Garage Spaces 3.0
Utilities Available Cable Available, Electricity Available, Electricity Connected, Internet Access (Wired), Natural Gas Available, Natural Gas Connected, Phone Available, Phone Connected
View Mountain(s)
Roof Type Concrete
Total Parking Spaces 3
Garage Yes
Building
Lot Description Irrigated, Landscaped, Many Trees, Mountainous, Sprinklers In Front, Sprinklers In Rear
Foundation Concrete Perimeter, Slab
Sewer Public Sewer
Water Public
Level or Stories One
Structure Type Concrete,Rock,Stone,Stucco
Schools
Elementary Schools Buffalo Ridge
Middle Schools Rocky Heights
High Schools Rock Canyon
School District Douglas Re-1
Others
Senior Community No
Ownership Individual
Acceptable Financing Cash
Listing Terms Cash
Special Listing Condition None
Pets Allowed Yes
Virtual Tour https://v1tours.com/listing/58565/?nobrand

6455 S. Yosemite St., Suite 500 Greenwood Village, CO 80111 USA
GET MORE INFORMATION
Broker-Owner | Lic# 100050435






