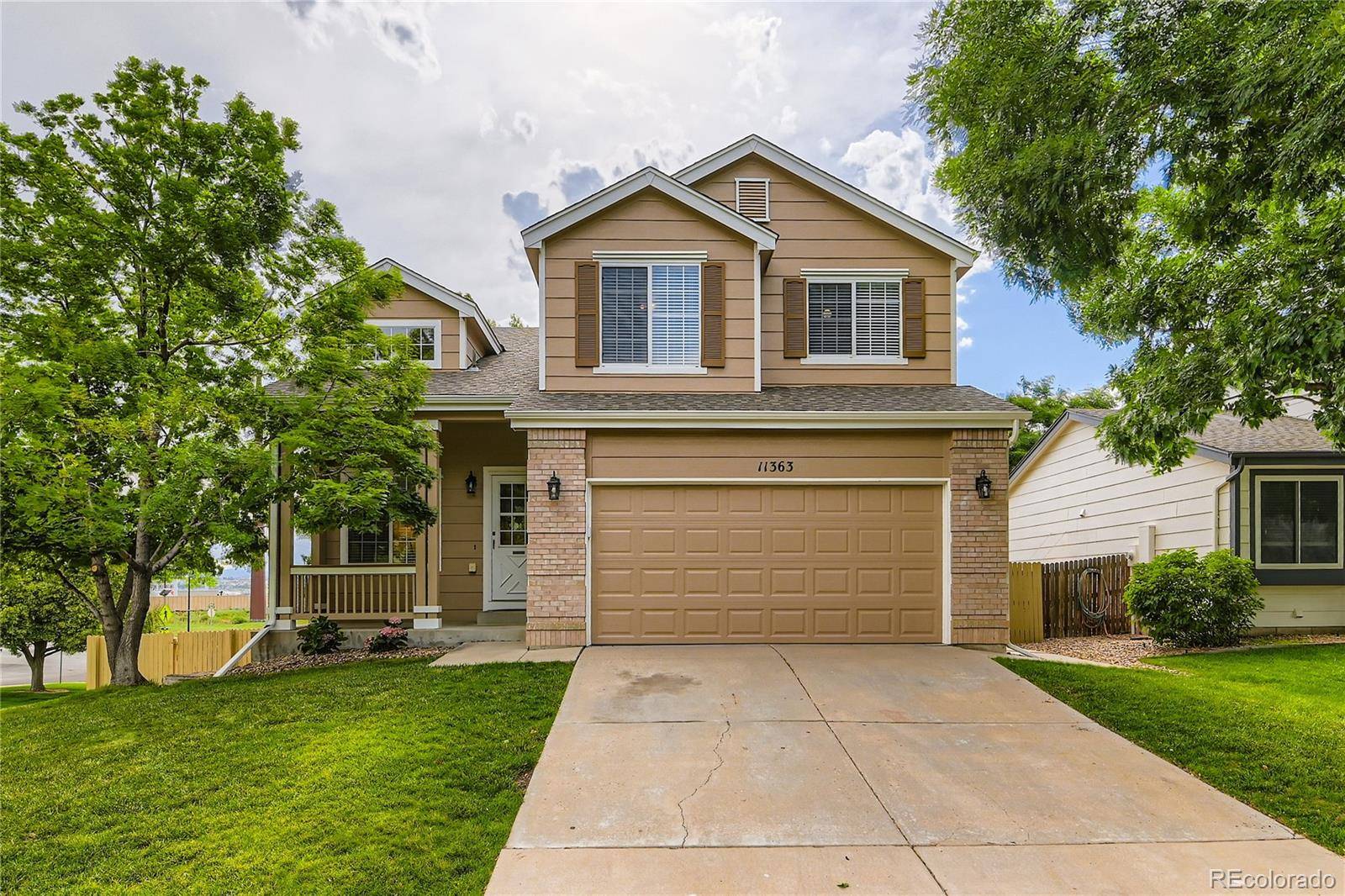3 Beds
4 Baths
2,436 SqFt
3 Beds
4 Baths
2,436 SqFt
OPEN HOUSE
Sun Jul 06, 12:00pm - 3:00pm
Key Details
Property Type Single Family Home
Sub Type Single Family Residence
Listing Status Active
Purchase Type For Sale
Square Footage 2,436 sqft
Price per Sqft $228
Subdivision Meads Crossing
MLS Listing ID 3885265
Style Mountain Contemporary
Bedrooms 3
Full Baths 2
Half Baths 1
Three Quarter Bath 1
Condo Fees $170
HOA Fees $170/qua
HOA Y/N Yes
Abv Grd Liv Area 1,691
Year Built 1996
Annual Tax Amount $3,502
Tax Year 2024
Lot Size 5,662 Sqft
Acres 0.13
Property Sub-Type Single Family Residence
Source recolorado
Property Description
“Experience the perfect blend of charm, privacy, and convenience in this delightful Turtle Creek Community home. It is ideally situated just a short stroll from Parker's incredible “Old-Town” experience of vibrant shops, quaint restaurants, Farmer's Market, and year-round community events. The house is Nestled on a coveted corner lot adjacent to a serene greenbelt which offers exceptional privacy.
The spacious yard and expansive deck provide an inviting setting for children and pets and a great opportunity to host memorable gatherings with friends and family.
Inside, the warm wood floors and comfortable carpeting accentuate the living spaces, while the kitchen boasts a functional island with all newer appliances, perfect for culinary enthusiasts.
Upstairs is the Master Bedroom Suite with two additional Bedrooms and a versatile loft that can serve as a home office, playroom, or creative space. The finished basement enhances your living options with a cozy retreat, optional bedroom with spacious closet and a convenient three-quarter bath.
Recent upgrades include a new HVAC system, fresh paint, newly painted fence & gates, and thoughtfully designed landscaping - all adding to an exceptional home in an exceptional location!”
Be sure to check out our aerial video tour at https://www.youtube.com/watch?v=CusEqk7Ld78
Location
State CO
County Douglas
Rooms
Basement Bath/Stubbed, Walk-Out Access
Interior
Interior Features Breakfast Bar, Ceiling Fan(s), Five Piece Bath, High Ceilings, Kitchen Island, Open Floorplan, Pantry, Primary Suite, Smoke Free, Tile Counters, Walk-In Closet(s)
Heating Forced Air
Cooling Central Air
Flooring Carpet, Tile, Wood
Fireplaces Number 1
Fireplaces Type Family Room
Fireplace Y
Appliance Dishwasher, Disposal, Dryer, Gas Water Heater, Microwave, Oven, Range Hood, Refrigerator, Sump Pump, Washer
Exterior
Exterior Feature Private Yard, Rain Gutters
Garage Spaces 2.0
Fence Full
Utilities Available Cable Available, Electricity Connected, Natural Gas Connected
Roof Type Composition
Total Parking Spaces 2
Garage Yes
Building
Lot Description Corner Lot, Greenbelt, Irrigated, Landscaped, Near Public Transit, Sprinklers In Front, Sprinklers In Rear
Sewer Public Sewer
Water Public
Level or Stories Two
Structure Type Brick,Frame
Schools
Elementary Schools Iron Horse
Middle Schools Cimarron
High Schools Legend
School District Douglas Re-1
Others
Senior Community No
Ownership Individual
Acceptable Financing 1031 Exchange, Cash, Conventional, FHA, VA Loan
Listing Terms 1031 Exchange, Cash, Conventional, FHA, VA Loan
Special Listing Condition None
Virtual Tour https://www.youtube.com/watch?v=CusEqk7Ld78

6455 S. Yosemite St., Suite 500 Greenwood Village, CO 80111 USA
GET MORE INFORMATION
Broker-Owner | Lic# 100050435






