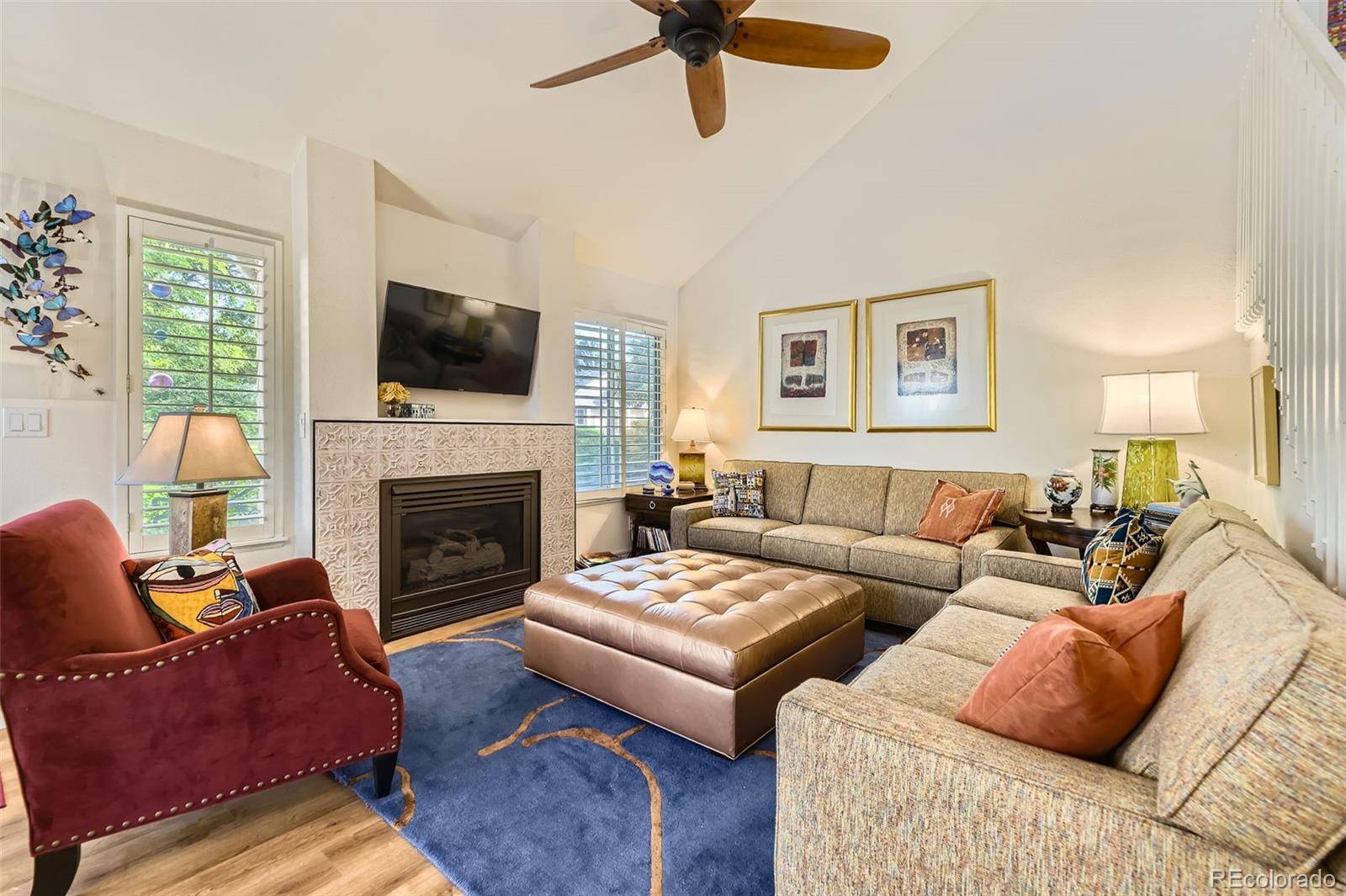2 Beds
2 Baths
1,432 SqFt
2 Beds
2 Baths
1,432 SqFt
OPEN HOUSE
Sat Jul 05, 11:00am - 1:00pm
Key Details
Property Type Condo
Sub Type Condominium
Listing Status Active
Purchase Type For Sale
Square Footage 1,432 sqft
Price per Sqft $277
Subdivision Willow Ridge
MLS Listing ID 8384085
Bedrooms 2
Full Baths 2
Condo Fees $405
HOA Fees $405/mo
HOA Y/N Yes
Abv Grd Liv Area 1,432
Year Built 1993
Annual Tax Amount $2,160
Tax Year 2024
Property Sub-Type Condominium
Source recolorado
Property Description
Step inside and be greeted by a tastefully updated fresh and modern interior. Stylish new LVP flooring flows seamlessly from room to room. The heart of the home is the updated custom kitchen featuring 42" cabinets, soft close drawers and quartz counters. The combined dining and living room have vaulted ceilings centered around a custom updated gas fireplace. The main floor also boasts a remodelled laundry room with extra storage and walk-in closet.
The bright and airy loft, complete with skylight is a versatile space that offers endless possibilities. Whether you envision it as a home office, a quiet reading nook bathed in natural light, or a comfortable extra space for overnight guests, this flexible area adds significant value and functionality to the home.
This floorplan offers 2 Master Suites - one on each level, with vaulted ceilings, plenty of storage and custom ensuite bathrooms. The 2 car attached garage includes plenty of cabinets for additional storage and the added bonus of a mudroom addon not found in any other unit.
Experience the best of low-maintenance living in Willowridge - a community well maintained by the HOA that includes a neighborhood pool, clubhouse, tennis courts and park. It is conveniently located to downtown Denver, DTC and DIA. Close to stores, restaurants and the freeway system. This move-in ready gem is in a great location and has over $100,000 in updates. You don't want to miss this one!
Location
State CO
County Arapahoe
Rooms
Main Level Bedrooms 1
Interior
Heating Forced Air
Cooling Central Air
Flooring Wood
Fireplace N
Appliance Cooktop, Dishwasher, Disposal, Dryer, Microwave, Refrigerator, Washer
Exterior
Garage Spaces 2.0
Roof Type Composition
Total Parking Spaces 2
Garage Yes
Building
Sewer Public Sewer
Level or Stories Two
Structure Type Frame
Schools
Elementary Schools Ponderosa
Middle Schools Prairie
High Schools Overland
School District Cherry Creek 5
Others
Senior Community No
Ownership Individual
Acceptable Financing 1031 Exchange, Cash, Conventional, FHA, Other, VA Loan
Listing Terms 1031 Exchange, Cash, Conventional, FHA, Other, VA Loan
Special Listing Condition None
Virtual Tour https://www.zillow.com/view-imx/a329428d-e7e5-4f86-b24f-418ef072ee20?setAttribution=mls&wl=true&initialViewType=pano

6455 S. Yosemite St., Suite 500 Greenwood Village, CO 80111 USA
GET MORE INFORMATION
Broker-Owner | Lic# 100050435






