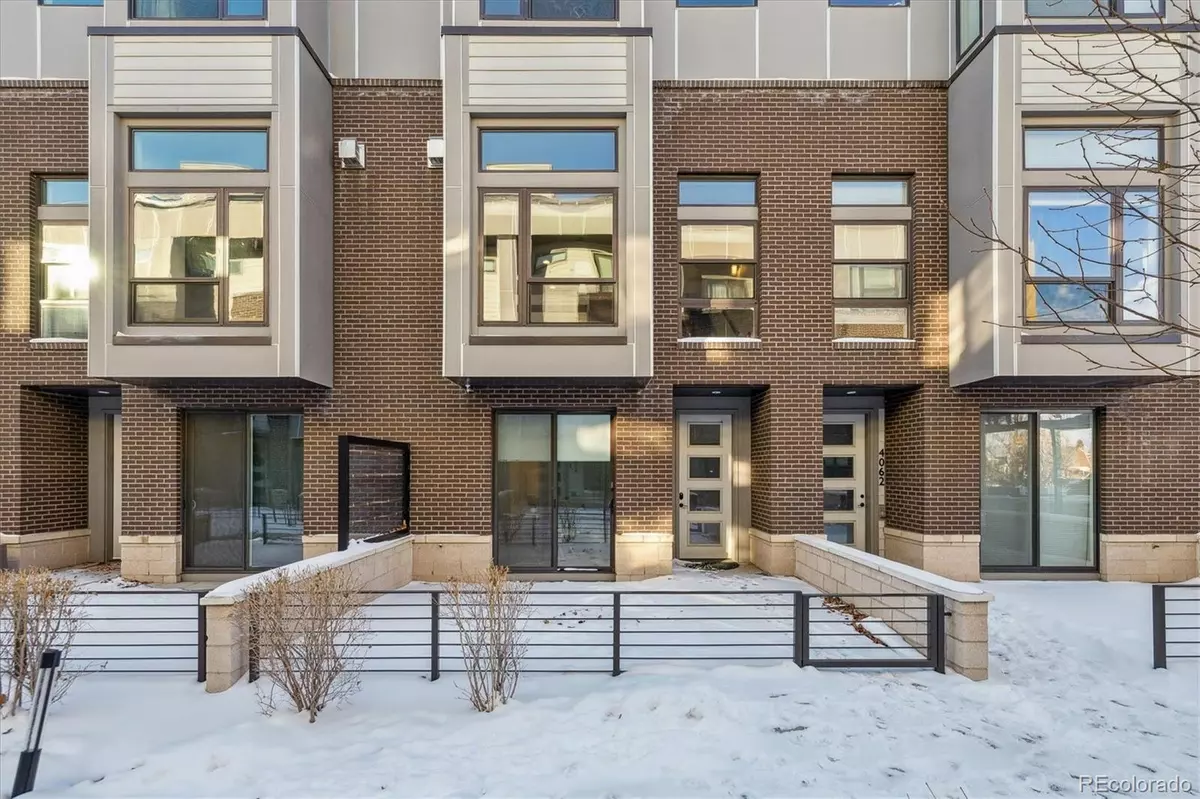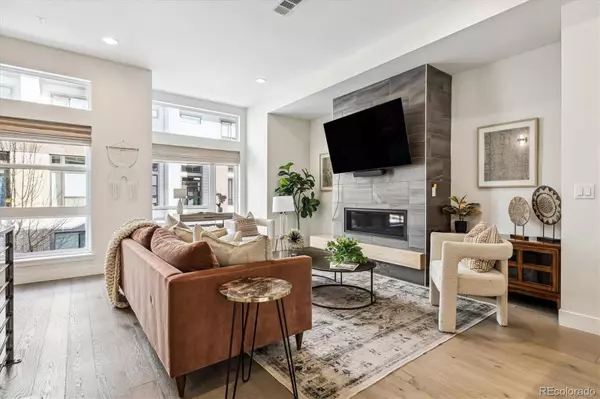3 Beds
4 Baths
1,901 SqFt
3 Beds
4 Baths
1,901 SqFt
Key Details
Property Type Townhouse
Sub Type Townhouse
Listing Status Active
Purchase Type For Sale
Square Footage 1,901 sqft
Price per Sqft $460
Subdivision South Sloans Lake Sub Filing 1
MLS Listing ID 8390963
Style Urban Contemporary
Bedrooms 3
Full Baths 1
Half Baths 1
Three Quarter Bath 2
Condo Fees $260
HOA Fees $260/mo
HOA Y/N Yes
Abv Grd Liv Area 1,901
Originating Board recolorado
Year Built 2016
Annual Tax Amount $6,676
Tax Year 2023
Lot Size 871 Sqft
Acres 0.02
Property Sub-Type Townhouse
Property Description
As you approach, you'll be greeted by a welcoming front patio that sets the tone for the warmth and style found inside. The lower level boasts a private bedroom with an en-suite bathroom and a separate entrance—perfect for guests or a home office!
On the second floor, the open-concept living space is bathed in natural light, thanks to oversized windows that make the space feel bright and airy. Gather around the gas fireplace, featuring a dramatic floor-to-ceiling tile design, for cozy evenings or lively get-togethers. The chef's kitchen steals the show with its quartz waterfall-edge island, stylish tile backsplash, and stainless steel appliances, and gas range. The adjacent dining area seamlessly flows out to a private balcony, offering the perfect spot for enjoying your morning coffee!
The third level has two spacious bedrooms, each with its own luxurious en-suite bathroom. Frosted glass sliding barn doors add a contemporary touch to these tranquil spaces. For a truly breathtaking experience, head up to the rooftop deck on the fourth level. Here, you'll find your private outdoor oasis, complete with panoramic views. Whether you're relaxing under the sun, entertaining guests, or simply taking in the beauty of the surroundings, this space is sure to impress.
Positioned near Sloan's Lake and an array of trendy restaurants, this home also offers easy access to I-25, I-70, downtown Denver, and the Rocky Mountains. Whether you're seeking urban adventure or outdoor tranquility, this location delivers the best of both worlds. Your dream home awaits! Short Term Rentals (STR) ALLOWED
Location
State CO
County Denver
Zoning C-MX-5
Interior
Interior Features Ceiling Fan(s), Eat-in Kitchen, Entrance Foyer, High Ceilings, High Speed Internet, Kitchen Island, Open Floorplan, Pantry, Primary Suite, Quartz Counters, Walk-In Closet(s)
Heating Forced Air
Cooling Central Air
Flooring Carpet, Laminate, Tile
Fireplaces Number 1
Fireplaces Type Gas, Living Room
Fireplace Y
Appliance Bar Fridge, Cooktop, Dishwasher, Disposal, Dryer, Gas Water Heater, Microwave, Oven, Range, Range Hood, Refrigerator, Tankless Water Heater, Washer, Wine Cooler
Laundry In Unit
Exterior
Exterior Feature Balcony, Gas Valve, Lighting, Rain Gutters
Parking Features Concrete, Finished, Insulated Garage
Garage Spaces 2.0
Utilities Available Cable Available, Electricity Connected, Internet Access (Wired), Natural Gas Connected, Phone Available
Roof Type Rolled/Hot Mop
Total Parking Spaces 2
Garage Yes
Building
Foundation Slab
Sewer Public Sewer
Water Public
Level or Stories Multi/Split
Structure Type Brick,Wood Siding
Schools
Elementary Schools Colfax
Middle Schools Strive Lake
High Schools North
School District Denver 1
Others
Senior Community No
Ownership Individual
Acceptable Financing Cash, Conventional, FHA, VA Loan
Listing Terms Cash, Conventional, FHA, VA Loan
Special Listing Condition None
Pets Allowed Yes
Virtual Tour https://www.zillow.com/view-imx/79609bdb-46a1-42e8-8e75-46915b50770e?setAttribution=mls&wl=true&initialViewType=pano

6455 S. Yosemite St., Suite 500 Greenwood Village, CO 80111 USA
GET MORE INFORMATION
Broker-Owner | Lic# 100050435






