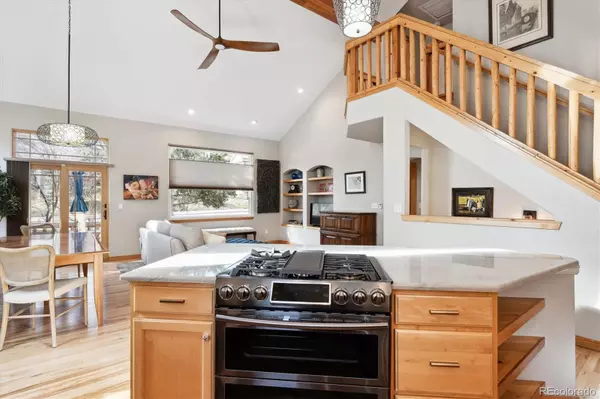5 Beds
4 Baths
2,012 SqFt
5 Beds
4 Baths
2,012 SqFt
OPEN HOUSE
Sat Jan 25, 12:00pm - 2:00pm
Key Details
Property Type Townhouse
Sub Type Townhouse
Listing Status Coming Soon
Purchase Type For Sale
Square Footage 2,012 sqft
Price per Sqft $497
Subdivision Harmony Village
MLS Listing ID 7608905
Bedrooms 5
Full Baths 3
Half Baths 1
Condo Fees $1,375
HOA Fees $1,375/qua
HOA Y/N Yes
Abv Grd Liv Area 2,012
Originating Board recolorado
Year Built 1997
Annual Tax Amount $3,869
Tax Year 2023
Lot Size 3,049 Sqft
Acres 0.07
Property Description
Custom Built In Shelving For Added Storage*Additional En Suite Includes a Walk In Closet*Full Bath with Shower and Tub*
Additional Features*Main Level Primary Suite*All Newer Windows and Doors w/in 2yrs*Oak Hardwood Floors Throughout*
High Ceilings and Wood Beams*Modern Light Fixtures*Ceiling Fans*Fully Finished Basement*Outdoor Deck with Mountain Views*
Serene Outdoor Deck Area*Perfect Spot for a Barbecue with Family and Friends*Additional Place to Entertain or Enjoy a Moment of Solitude*Picturesque Views of the Colorado Mountains*Location, Location, Location!!!*Close Proximity within walking distance to Downtown Golden*All Season Outdoor Living*Quaint Shops and Abundant Dining Options*Coors Brewery Tours*Colorado School Of Mines*Fossil Trace Golf Course* Hiking and Biking Trails Connect to Golden and the Apex Trail*North and South Table Mountain*Golden Gate Park*Gateway Park Includes Paved Trails*Red Rocks Amphitheater and Park Nearby*Easy Access to I-70 to the Mountains and Downtown Denver
Location
State CO
County Jefferson
Rooms
Basement Finished
Main Level Bedrooms 2
Interior
Interior Features Built-in Features, Ceiling Fan(s), Five Piece Bath, High Ceilings, Jack & Jill Bathroom, Kitchen Island, Open Floorplan, Quartz Counters, Vaulted Ceiling(s), Walk-In Closet(s)
Heating Forced Air
Cooling Central Air
Flooring Carpet, Tile, Wood
Fireplaces Number 1
Fireplaces Type Basement, Gas Log
Fireplace Y
Appliance Dishwasher, Disposal, Double Oven, Dryer, Microwave, Range, Refrigerator, Washer
Laundry In Unit
Exterior
Exterior Feature Balcony
Garage Spaces 2.0
Utilities Available Cable Available, Electricity Available, Electricity Connected, Natural Gas Available, Natural Gas Connected
View Mountain(s)
Roof Type Spanish Tile
Total Parking Spaces 2
Garage Yes
Building
Lot Description Cul-De-Sac
Sewer Public Sewer
Water Public
Level or Stories Two
Structure Type Stucco
Schools
Elementary Schools Shelton
Middle Schools Bell
High Schools Golden
School District Jefferson County R-1
Others
Senior Community No
Ownership Individual
Acceptable Financing Cash, Conventional, FHA, VA Loan
Listing Terms Cash, Conventional, FHA, VA Loan
Special Listing Condition None

6455 S. Yosemite St., Suite 500 Greenwood Village, CO 80111 USA
GET MORE INFORMATION
Broker-Owner | Lic# 100050435






