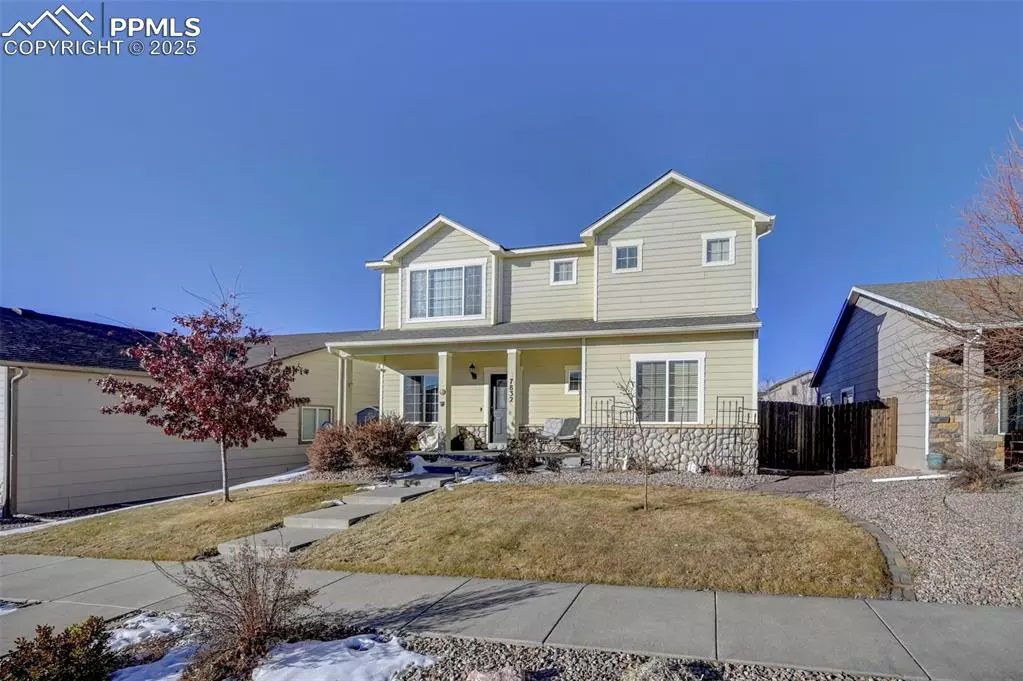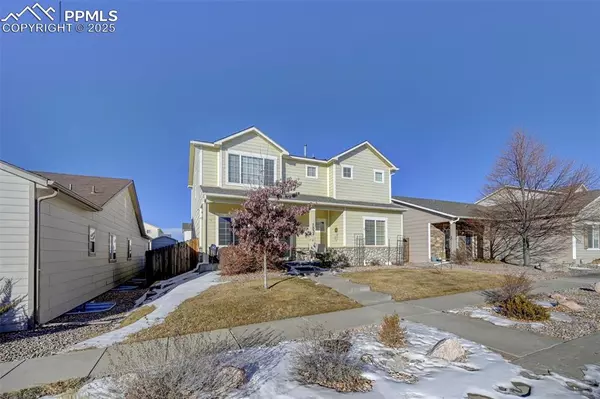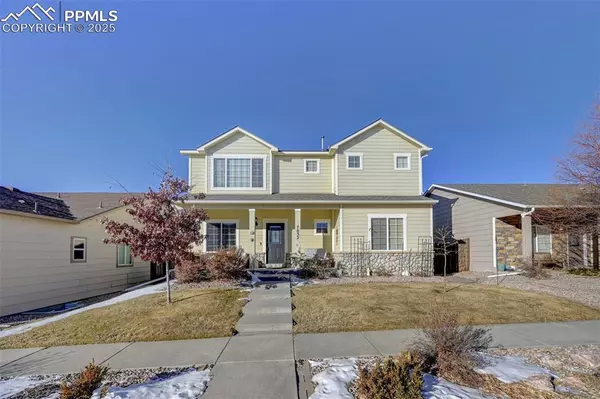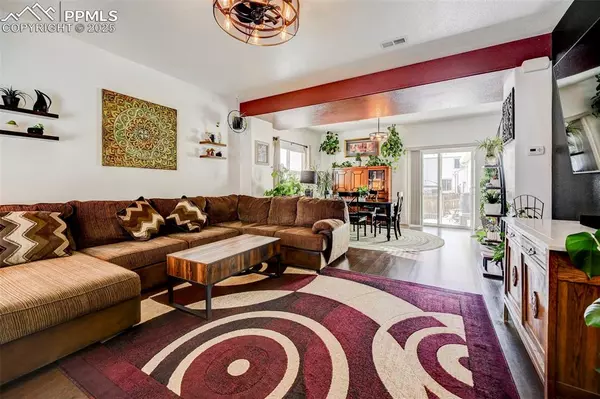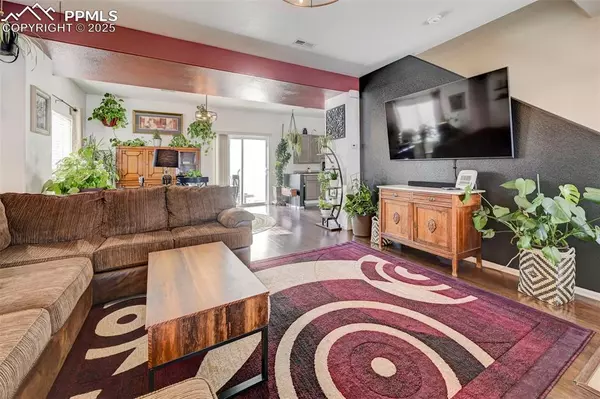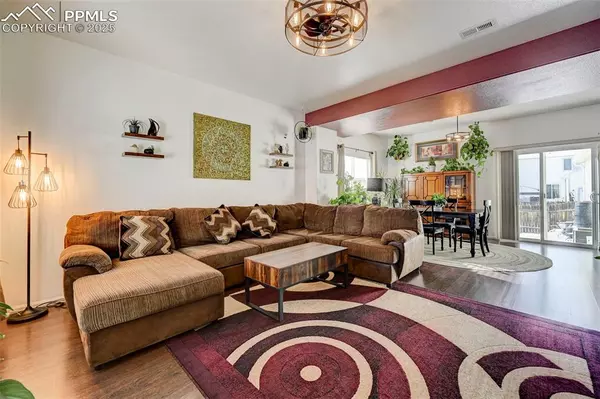4 Beds
3 Baths
2,975 SqFt
4 Beds
3 Baths
2,975 SqFt
Key Details
Property Type Single Family Home
Sub Type Single Family
Listing Status Active
Purchase Type For Sale
Square Footage 2,975 sqft
Price per Sqft $173
MLS Listing ID 5277937
Style 2 Story
Bedrooms 4
Full Baths 2
Half Baths 1
Construction Status Existing Home
HOA Fees $65/qua
HOA Y/N Yes
Year Built 2007
Annual Tax Amount $2,954
Tax Year 2023
Lot Size 5,061 Sqft
Property Description
This spacious home features 4 bedrooms/3 baths with an open and flowing layout that's perfect for modern living. The main living areas are flooded with natural light, creating a warm and welcoming atmosphere. The upgraded kitchen is equipped with new stainless steel appliances, beverage station and LARGE walk-in pantry, ideal for preparing meals and entertaining guests. The main level also offers a large bedroom with adjacent 1/2 bath for guests and/or office.
The master suite is a true retreat, complete with large walk-in closet and 5-piece en-suite master bath. 2 additional bedrooms upstairs along with a large loft offer ample space and versatility for family, guests and/or office. The semi-finished basement complete with bath rough-in, is a perfect get-away for games, movie night or a quiet place to rest.
Outside, the home boasts a lovely patio and gazebo, perfect for enjoying Colorado's beautiful weather. The property is also conveniently located just minutes from one of CS larger hospitals, shopping, hiking and biking and is located in highly-rated D49 schools, making it an ideal place for families or those seeking a tranquil yet connected lifestyle.
Don't miss your chance to own this wonderful home in one of Colorado Springs' most desirable locations. Schedule a showing today!
Location
State CO
County El Paso
Area Forest Meadows
Interior
Interior Features 5-Pc Bath, 6-Panel Doors, Great Room, Vaulted Ceilings
Cooling Ceiling Fan(s)
Flooring Carpet, Vinyl/Linoleum, Wood
Fireplaces Number 1
Fireplaces Type None
Laundry Electric Hook-up, Main
Exterior
Parking Features Attached, Tandem
Garage Spaces 4.0
Fence Rear
Utilities Available Electricity Connected, Natural Gas Connected
Roof Type Composite Shingle
Building
Lot Description See Prop Desc Remarks
Foundation Full Basement
Water Municipal
Level or Stories 2 Story
Finished Basement 50
Structure Type Frame
Construction Status Existing Home
Schools
School District Falcon-49
Others
Miscellaneous Attic Storage,High Speed Internet Avail.,HOA Required $
Special Listing Condition See Show/Agent Remarks

GET MORE INFORMATION
Broker-Owner | Lic# 100050435

