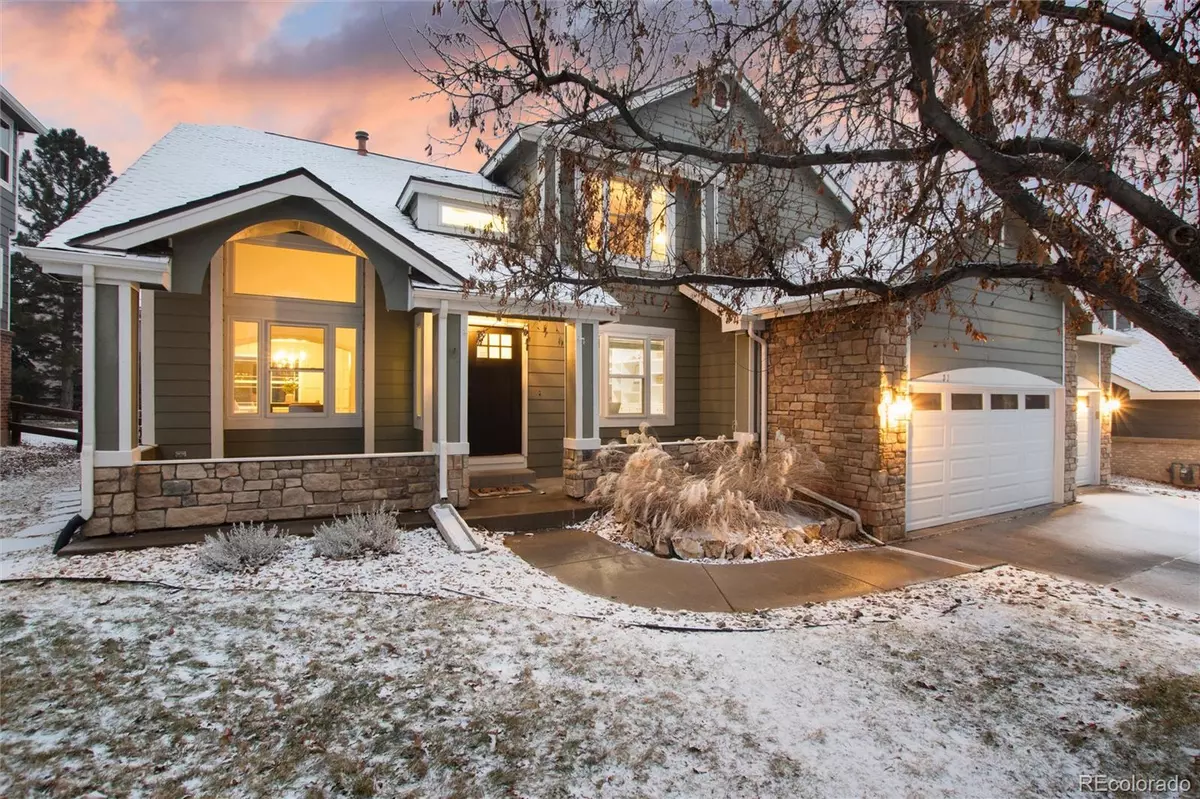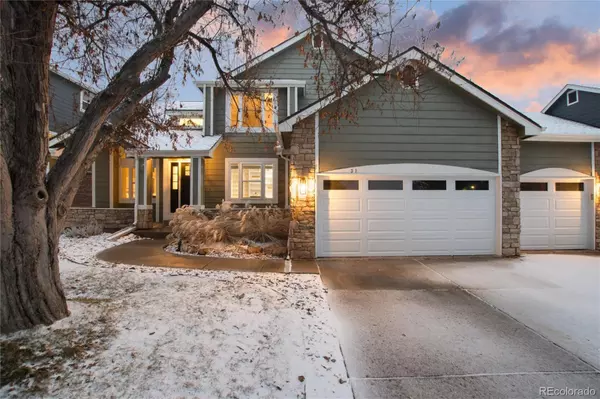4 Beds
4 Baths
2,551 SqFt
4 Beds
4 Baths
2,551 SqFt
OPEN HOUSE
Sat Jan 25, 12:00pm - 3:00pm
Sun Jan 26, 11:00am - 2:00pm
Key Details
Property Type Single Family Home
Sub Type Single Family Residence
Listing Status Coming Soon
Purchase Type For Sale
Square Footage 2,551 sqft
Price per Sqft $507
Subdivision Ken Caryl Valley
MLS Listing ID 4841478
Style Traditional
Bedrooms 4
Full Baths 2
Half Baths 1
Three Quarter Bath 1
Condo Fees $68
HOA Fees $68/mo
HOA Y/N Yes
Abv Grd Liv Area 2,551
Originating Board recolorado
Year Built 1991
Annual Tax Amount $6,411
Tax Year 2023
Lot Size 7,840 Sqft
Acres 0.18
Property Description
Head upstairs to your own private oasis…the primary bathroom! Every detail has been curated for comfort and serenity. From the deep soaking tub to the oversized shower, this space is a true spa retreat. Custom tile work, double vanities, and designer lighting complete this indulgent sanctuary—your personal escape at the end of the day.
When it's time to entertain, step outside to a custom-designed paver patio, where laughter around the gas firepit fills the air. With built-in heating lamps, chilly evenings become cozy outdoor experiences. Fire up the built-in grill with a mini fridge and imagine hosting barbecues, summer parties, or quiet dinners under the stars. This is a space where memories are made.For quieter moments, unwind in your own home theatre, perfect for movie nights or watching the big game.
Beyond your doorstep, immerse yourself in a community like no other. With over 6,000 acres of private open space, discover miles of trails, breathtaking views, and abundant wildlife. The neighborhood also boasts tennis and pickleball courts, pools, camps, and endless activities to connect with friends and family.
This is more than a house—it's an invitation to live the life you've always dreamed of.
Information provided herein is from sources deemed reliable but not guaranteed and is provided without the intention that any buyer rely upon it. Listing Broker takes no responsibility for its accuracy and all information must be independently verified by buyers.
Location
State CO
County Jefferson
Zoning P-D
Rooms
Basement Partial
Interior
Interior Features Audio/Video Controls, Breakfast Nook, Built-in Features, Ceiling Fan(s), Eat-in Kitchen, Entrance Foyer, Five Piece Bath, High Ceilings, Kitchen Island, Open Floorplan, Primary Suite, Quartz Counters, Sound System, Vaulted Ceiling(s), Walk-In Closet(s), Wet Bar
Heating Forced Air
Cooling Central Air
Flooring Carpet, Laminate
Fireplaces Number 2
Fireplaces Type Gas, Gas Log, Great Room, Outside
Equipment Home Theater
Fireplace Y
Appliance Bar Fridge, Dishwasher, Disposal, Dryer, Microwave, Oven, Range, Range Hood, Refrigerator, Tankless Water Heater, Washer, Wine Cooler
Exterior
Exterior Feature Fire Pit, Gas Grill, Gas Valve, Lighting
Garage Spaces 3.0
Fence Full
View Mountain(s)
Roof Type Composition
Total Parking Spaces 3
Garage Yes
Building
Lot Description Sprinklers In Front, Sprinklers In Rear
Sewer Public Sewer
Water Public
Level or Stories Two
Structure Type Frame,Stone,Wood Siding
Schools
Elementary Schools Bradford
Middle Schools Bradford
High Schools Chatfield
School District Jefferson County R-1
Others
Senior Community No
Ownership Individual
Acceptable Financing Cash, Conventional, FHA, VA Loan
Listing Terms Cash, Conventional, FHA, VA Loan
Special Listing Condition None

6455 S. Yosemite St., Suite 500 Greenwood Village, CO 80111 USA
GET MORE INFORMATION
Broker-Owner | Lic# 100050435






