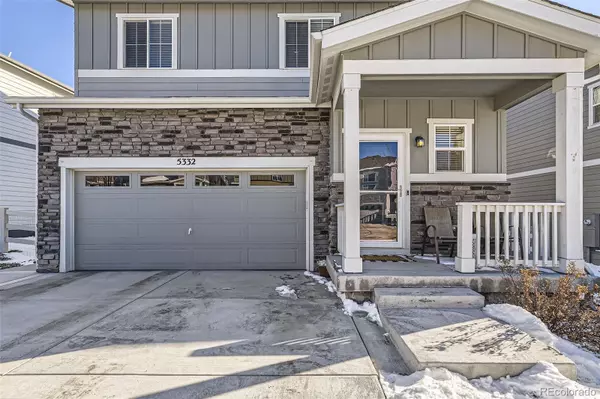4 Beds
3 Baths
2,038 SqFt
4 Beds
3 Baths
2,038 SqFt
Key Details
Property Type Single Family Home
Sub Type Single Family Residence
Listing Status Active Under Contract
Purchase Type For Sale
Square Footage 2,038 sqft
Price per Sqft $277
Subdivision Crystal Valley Ranch
MLS Listing ID 4432894
Style Traditional
Bedrooms 4
Full Baths 2
Half Baths 1
Condo Fees $992
HOA Fees $992/ann
HOA Y/N Yes
Abv Grd Liv Area 2,038
Originating Board recolorado
Year Built 2021
Annual Tax Amount $2,562
Tax Year 2023
Lot Size 4,791 Sqft
Acres 0.11
Property Description
Welcome to 5332 Blue Lunar Ln, a beautifully maintained home nestled in the heart of Castle Rock. This stunning property offers the perfect combination of style, comfort, and convenience, making it the ideal place to call home.
Boasting 4 spacious bedrooms and 2.5 bathrooms, this home provides ample space for both relaxation and entertaining. The open-concept floor plan is thoughtfully designed to maximize natural light, creating a warm and inviting atmosphere throughout. The primary suite serves as a private retreat, complete with a large walk-in closet and en-suite bathroom.
The main level features a bright and airy living room, a modern kitchen equipped with sleek appliances and generous counter space, and a dining area perfect for family gatherings or hosting friends. Beautiful finishes and meticulous upkeep are evident in every corner, from the pristine flooring to the tasteful fixtures.
A highlight of this property is the attached 2-car garage, providing secure parking and additional storage space. Outside, the landscaped yard offers a tranquil setting for outdoor relaxation, whether enjoying your morning coffee on the patio or unwinding after a long day.
Conveniently located in a desirable Castle Rock neighborhood, this home is close to schools, parks, shopping, dining, and recreational amenities. Whether you're looking to explore the vibrant community or enjoy a quiet evening at home, 5332 Blue Lunar Ln provides the perfect balance of lifestyle and luxury.
Don't miss the opportunity to make this exceptional property your own. Schedule a private tour today and experience all that this charming home has to offer!
Location
State CO
County Douglas
Interior
Interior Features Breakfast Nook, Kitchen Island
Heating Forced Air
Cooling Central Air
Flooring Carpet, Vinyl
Fireplace N
Laundry In Unit
Exterior
Exterior Feature Private Yard
Garage Spaces 2.0
Fence Full
Utilities Available Electricity Available, Internet Access (Wired), Phone Available
Roof Type Composition
Total Parking Spaces 2
Garage Yes
Building
Sewer Public Sewer
Water Public
Level or Stories Two
Structure Type Frame,Stone
Schools
Elementary Schools Castle Rock
Middle Schools Mesa
High Schools Douglas County
School District Douglas Re-1
Others
Senior Community No
Ownership Individual
Acceptable Financing Cash, Conventional, FHA, VA Loan
Listing Terms Cash, Conventional, FHA, VA Loan
Special Listing Condition None

6455 S. Yosemite St., Suite 500 Greenwood Village, CO 80111 USA
GET MORE INFORMATION
Broker-Owner | Lic# 100050435






