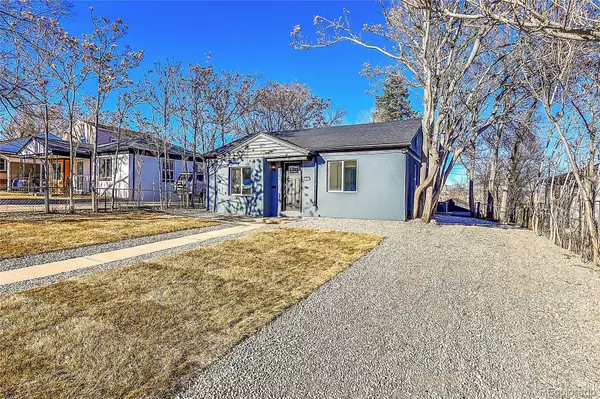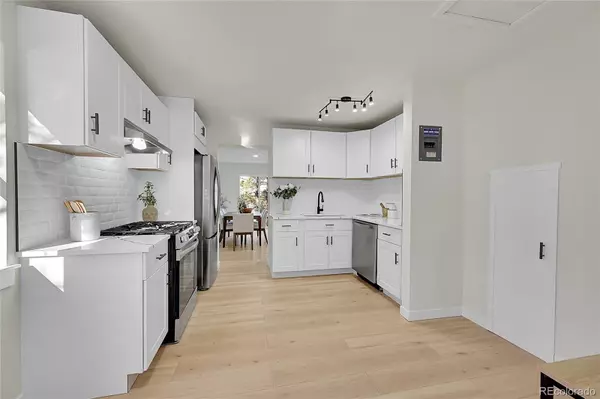3 Beds
2 Baths
1,231 SqFt
3 Beds
2 Baths
1,231 SqFt
Key Details
Property Type Single Family Home
Sub Type Single Family Residence
Listing Status Active
Purchase Type For Sale
Square Footage 1,231 sqft
Price per Sqft $467
Subdivision Valverde
MLS Listing ID 4447196
Bedrooms 3
Full Baths 1
Three Quarter Bath 1
HOA Y/N No
Abv Grd Liv Area 1,231
Originating Board recolorado
Year Built 1956
Annual Tax Amount $2,146
Tax Year 2024
Lot Size 6,098 Sqft
Acres 0.14
Property Description
Step inside to discover a spacious layout that seamlessly combines functionality and style. The open-plan living area is perfect for entertaining, featuring gleaming floors and abundant natural light. The gourmet kitchen is a chef's delight, showcasing quartz countertops, stainless steel appliances, and ample cabinet space. The adjacent dining room is the perfect place for friends and family to share a beautiful meal together.
The primary suite is a serene retreat, complete with a private bathroom featuring dual vanities and a luxurious shower. Two additional well-appointed bedrooms offer flexibility for guests, a home office, or a hobby room. A second full bathroom ensures convenience for visitors or family members.
Outside, the charm continues with a one-car detached garage and plenty of off-street parking with a gravel driveway in the front and both garage and covered parking in the rear providing ample space for vehicles and storage. The fully landscaped exterior is ideal for relaxing or hosting gatherings, offering privacy and room to unwind.
With exceptional proximity to everything Denver has to offer at a price that still makes sense you won't want to miss your chance to own this beautiful home — schedule your showing today and make this your new home!
Location
State CO
County Denver
Zoning E-SU-B
Rooms
Basement Crawl Space, Exterior Entry
Main Level Bedrooms 3
Interior
Interior Features Ceiling Fan(s), Primary Suite, Quartz Counters
Heating Forced Air, Natural Gas
Cooling Central Air
Flooring Carpet, Laminate
Fireplace N
Appliance Dishwasher, Gas Water Heater, Microwave, Range, Refrigerator
Exterior
Parking Features Concrete, Driveway-Gravel, Exterior Access Door, Lighted
Garage Spaces 1.0
Utilities Available Cable Available, Electricity Connected, Natural Gas Connected, Phone Available
Roof Type Composition,Rolled/Hot Mop
Total Parking Spaces 4
Garage No
Building
Lot Description Landscaped, Many Trees
Foundation Concrete Perimeter
Sewer Public Sewer
Water Public
Level or Stories One
Structure Type Block,Concrete,Frame,Metal Siding,Vinyl Siding,Wood Siding
Schools
Elementary Schools Valverde
Middle Schools Grant
High Schools West
School District Denver 1
Others
Senior Community No
Ownership Individual
Acceptable Financing Cash, Conventional, FHA
Listing Terms Cash, Conventional, FHA
Special Listing Condition None

6455 S. Yosemite St., Suite 500 Greenwood Village, CO 80111 USA
GET MORE INFORMATION
Broker-Owner | Lic# 100050435






