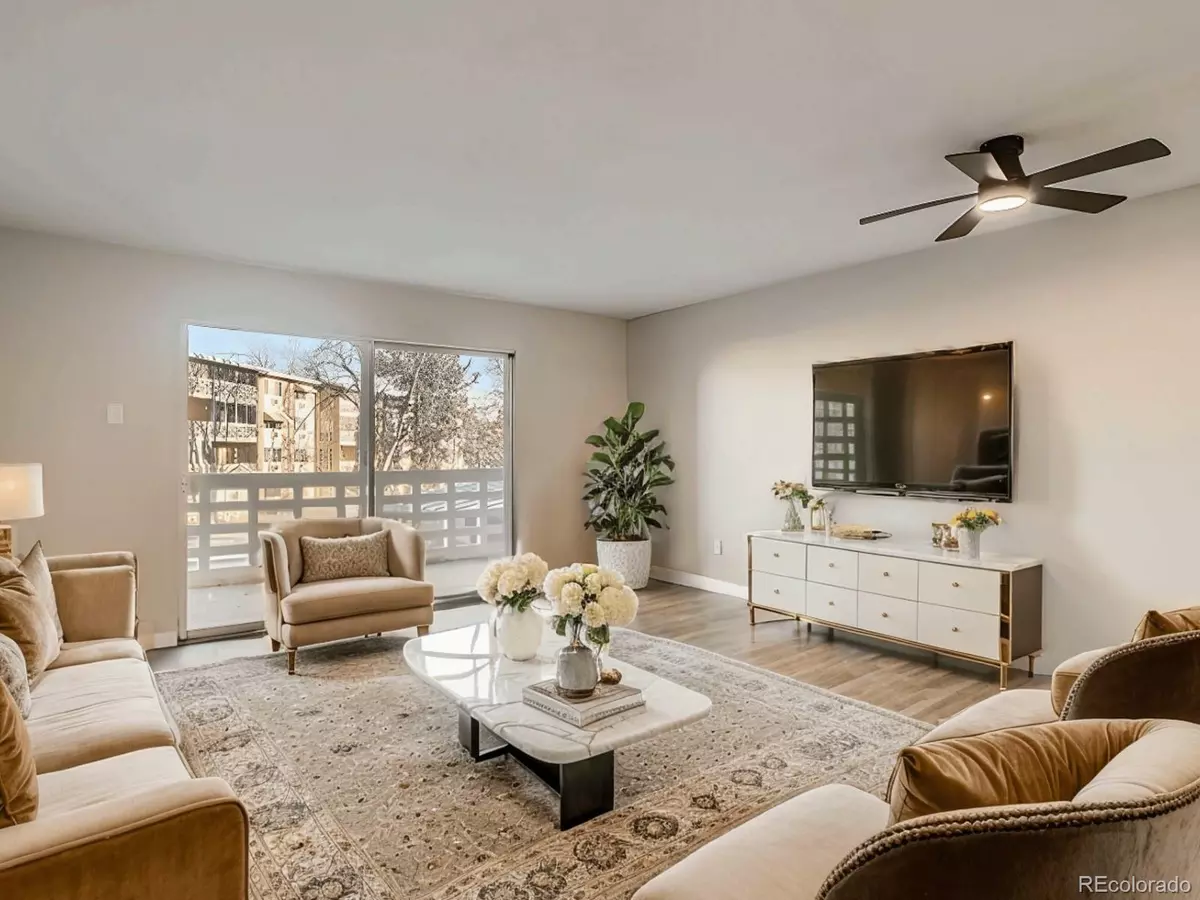2 Beds
2 Baths
1,200 SqFt
2 Beds
2 Baths
1,200 SqFt
Key Details
Property Type Condo
Sub Type Condominium
Listing Status Active
Purchase Type For Sale
Square Footage 1,200 sqft
Price per Sqft $220
Subdivision Windsor Gardens East
MLS Listing ID 8445591
Bedrooms 2
Full Baths 1
Three Quarter Bath 1
Condo Fees $622
HOA Fees $622/mo
HOA Y/N Yes
Abv Grd Liv Area 1,200
Originating Board recolorado
Year Built 1966
Annual Tax Amount $485
Tax Year 2023
Property Description
Windsor Gardens has exceptional community amenities for every lifestyle. Business Center & Clubhouse which is ideal for work, socializing, or relaxing with neighbors. Fitness Center & Sauna where you can stay active and healthy with a fully equipped fitness center and relaxing sauna. Golf Course & Trails to enjoy outdoor recreation on the community golf course or scenic walking trails. Pool & Spa/Hot Tub where you can unwind or rejuvenate after a busy day. Pond & Seasonal Views where you can take in the beauty of nature pond and relaxing views. Elevators & Parking for convenient access to your home (you will have a personal detached garage) with ample parking and elevators for easy mobility. Classes, musical/theatrical entertainment offered regularly as well as clubs created for and by other community members.
This community offers many inclusive services for your peace of mind. Maintenance-Free Living where the HOA handles all exterior maintenance, grounds upkeep, and snow removal. Security & On-Site Management so you can enjoy the security of a safe environment with professional management available when needed. Utilities Included, your monthly fee covers essential services, including gas, heat, water, sewer, and trash removal.
This community isn't just about a place to live – it's about a lifestyle. From fitness to recreation, relaxation to social activities and community clubs. Everything is designed to make your life easier, more enjoyable and full of comfort, convenience, and connection. Schedule your tour today!
Location
State CO
County Denver
Zoning O-1
Rooms
Main Level Bedrooms 2
Interior
Heating Baseboard
Cooling Air Conditioning-Room
Fireplace N
Laundry Common Area
Exterior
Exterior Feature Balcony, Dog Run
Parking Features Asphalt
Garage Spaces 1.0
Pool Indoor, Outdoor Pool
Utilities Available Electricity Connected, Natural Gas Connected
Roof Type Unknown
Total Parking Spaces 1
Garage No
Building
Sewer Community Sewer
Water Public
Level or Stories One
Structure Type Block,Concrete,Frame
Schools
Elementary Schools Place Bridge Academy
Middle Schools Place Bridge Academy
High Schools George Washington
School District Denver 1
Others
Senior Community Yes
Ownership Individual
Acceptable Financing Cash, Conventional, FHA, VA Loan
Listing Terms Cash, Conventional, FHA, VA Loan
Special Listing Condition None
Pets Allowed Cats OK, Dogs OK

6455 S. Yosemite St., Suite 500 Greenwood Village, CO 80111 USA
GET MORE INFORMATION
Broker-Owner | Lic# 100050435






