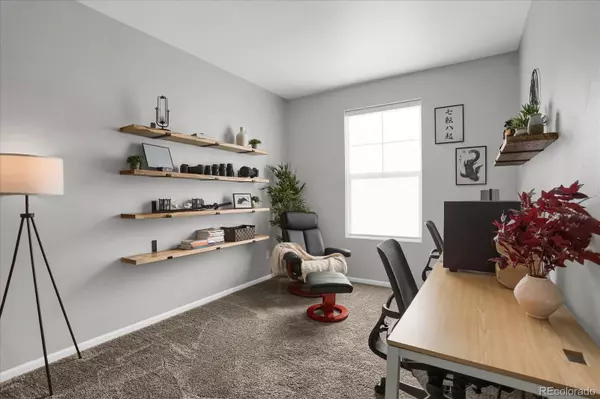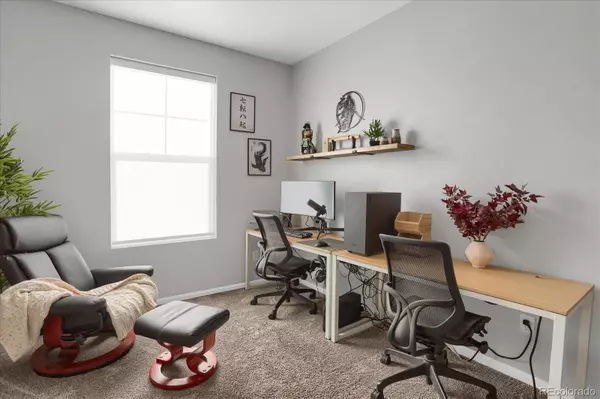4 Beds
3 Baths
2,754 SqFt
4 Beds
3 Baths
2,754 SqFt
Key Details
Property Type Single Family Home
Sub Type Single Family Residence
Listing Status Active Under Contract
Purchase Type For Sale
Square Footage 2,754 sqft
Price per Sqft $235
Subdivision Crystal Valley Ranch
MLS Listing ID 5710958
Style Traditional
Bedrooms 4
Full Baths 2
Condo Fees $85
HOA Fees $85/mo
HOA Y/N Yes
Abv Grd Liv Area 2,754
Originating Board recolorado
Year Built 2021
Annual Tax Amount $2,859
Tax Year 2023
Lot Size 6,098 Sqft
Acres 0.14
Property Description
This home has a bright and sunny floor plan featuring a large living room with built-in speakers perfect for relaxation, a beautiful kitchen, and a large home office (could be transformed into a main-floor bedroom). The open-concept living and kitchen boast durable LVP flooring creating a seamless flow. The dream kitchen is equipped with elegant granite countertops and a spacious center island, providing ample seating and meal prep space. Enjoy casual dining in the adjacent eat-in kitchen area.
Upstairs, offers a versatile loft space that adds flexibility, while four generously sized bedrooms offer ample space for rest and relaxation. The primary suite is a true retreat, complete with a spacious en-suite bathroom and huge closet. Upstairs laundry adds convenience to daily life as well.
This home also features a fully-paid Solar System saving the homeowner hundreds every month in electricity, possibly charging your EV vehicle, and more. The large garage features an over height garage door and an EV Charger.
The low-maintenance backyard features a patio, ideal for outdoor grilling and entertaining and is fully fenced.
This move-in-ready home is ideally located minutes from the Plum Creek Golf Course and less than 10 minutes from the charming town of Castle Rock, offering a wealth of shopping, dining, and community parks.
Community Recognition: WalletHub, named Castle Rock the best small city in Colorado and the 15th best in the United States (2024), LawnStarter ranked Castle Rock the 10th best city for quality of life in the United States, Ranked as 2024 Top 100 Best Places to Live by Livability.com.
Location
State CO
County Douglas
Interior
Interior Features Ceiling Fan(s), Eat-in Kitchen, Entrance Foyer, High Speed Internet, Kitchen Island
Heating Forced Air, Natural Gas
Cooling Air Conditioning-Room, Central Air
Flooring Carpet, Vinyl
Fireplace Y
Appliance Dishwasher, Disposal, Dryer, Gas Water Heater, Microwave, Range, Washer
Exterior
Exterior Feature Private Yard
Parking Features 220 Volts, Concrete, Electric Vehicle Charging Station(s), Lighted, Oversized Door
Garage Spaces 2.0
Fence Full
Utilities Available Cable Available, Electricity Connected, Internet Access (Wired), Natural Gas Connected, Phone Available
Roof Type Architecural Shingle
Total Parking Spaces 2
Garage Yes
Building
Lot Description Corner Lot, Landscaped, Level, Master Planned, Sprinklers In Front, Sprinklers In Rear
Foundation Concrete Perimeter
Sewer Community Sewer
Water Public
Level or Stories Two
Structure Type Concrete,Frame,Wood Siding
Schools
Elementary Schools Flagstone
Middle Schools Mesa
High Schools Douglas County
School District Douglas Re-1
Others
Senior Community No
Ownership Individual
Acceptable Financing Cash, Conventional, FHA, VA Loan
Listing Terms Cash, Conventional, FHA, VA Loan
Special Listing Condition None
Pets Allowed Cats OK, Dogs OK

6455 S. Yosemite St., Suite 500 Greenwood Village, CO 80111 USA
GET MORE INFORMATION
Broker-Owner | Lic# 100050435






