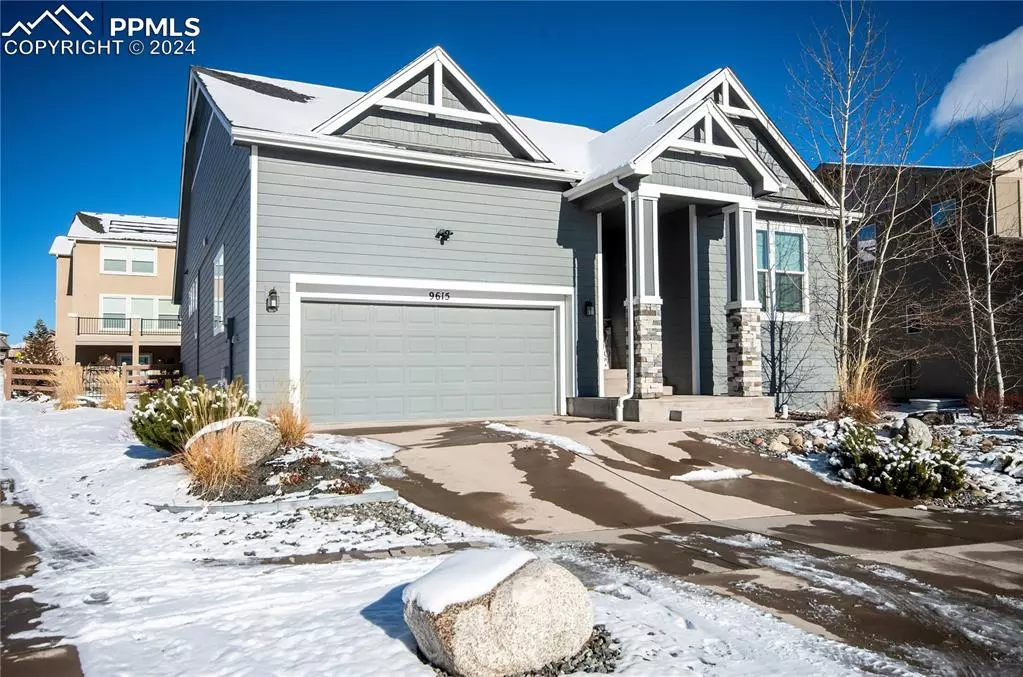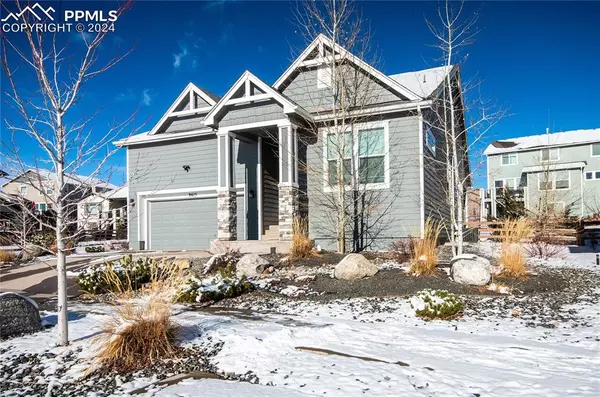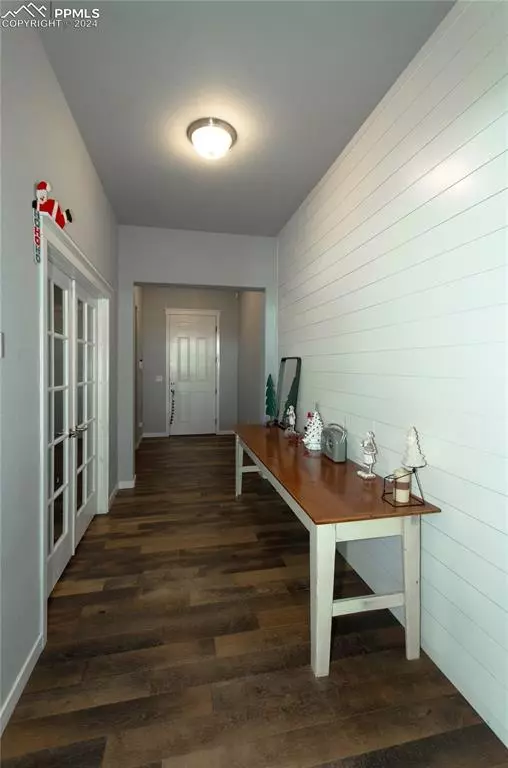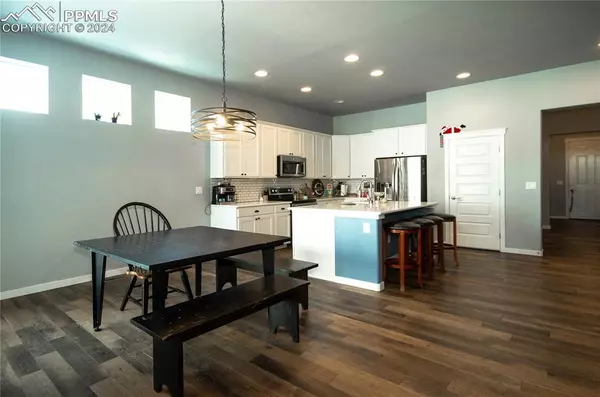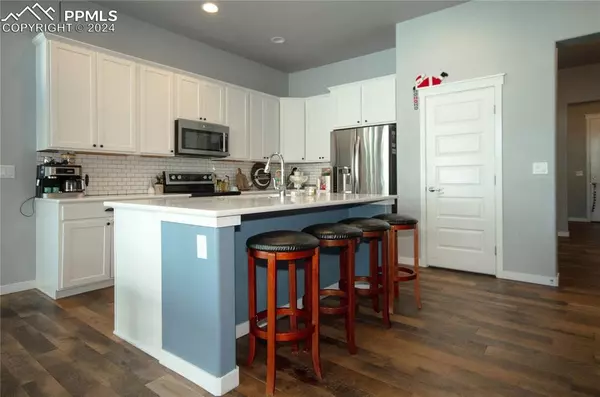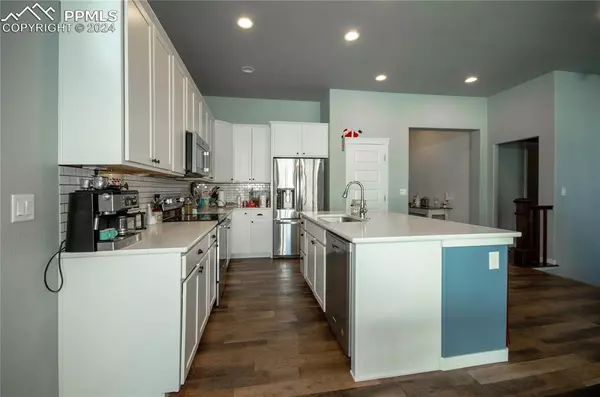4 Beds
3 Baths
3,688 SqFt
4 Beds
3 Baths
3,688 SqFt
Key Details
Property Type Single Family Home
Sub Type Single Family
Listing Status Active
Purchase Type For Sale
Square Footage 3,688 sqft
Price per Sqft $189
MLS Listing ID 5166187
Style Ranch
Bedrooms 4
Full Baths 1
Three Quarter Bath 2
Construction Status Existing Home
HOA Fees $32/mo
HOA Y/N Yes
Year Built 2017
Annual Tax Amount $5,358
Tax Year 2023
Lot Size 8,276 Sqft
Property Description
Welcome to this spacious 4-bedroom, 3-bathroom home with a 2-car garage, nestled on a desirable corner lot in the sought-after Villages at Wolf Ranch community, including bonus office on main level. With 3,688 square feet of living space, this home offers the perfect blend of comfort and modern convenience.
Step inside to find low-maintenance luxury vinyl plank (LVP) flooring throughout the main level. The open-concept kitchen has stainless steel appliances, a pantry, and a large island perfect for gatherings. The living room features a cozy gas-burning fireplace and an abundance of natural light. A main-level laundry room adds extra convenience for laundry day.
Retreat to the spacious primary bedroom with a wall of windows, a walk-in closet, and an en-suite bath featuring a double vanity and an oversized shower with a built-in bench seat. The finished basement offers a versatile family room, two additional bedrooms, and a full bathroom—ideal for guests or additional living space.
The xeriscape front yard ensures excellent curb appeal, while the beautifully landscaped backyard provides a peaceful outdoor oasis. Conveniently located near community parks, top-rated schools, shopping, and dining, this home is a must-see!
Don't miss the chance to make this Wolf Ranch gem your own. Schedule your showing today!
Location
State CO
County El Paso
Area Villages At Wolf Ranch
Interior
Interior Features See Prop Desc Remarks
Cooling Central Air
Flooring Carpet, Wood, Luxury Vinyl
Fireplaces Number 1
Fireplaces Type Gas, Main Level, One
Laundry Electric Hook-up, Main
Exterior
Parking Features Attached
Garage Spaces 2.0
Fence Rear
Community Features Community Center, Dog Park, Hiking or Biking Trails, Parks or Open Space, Playground Area, Pool
Utilities Available Cable Connected, Electricity Connected, Natural Gas Connected
Roof Type Composite Shingle
Building
Lot Description Corner, Cul-de-sac, Level
Foundation Full Basement
Water Municipal
Level or Stories Ranch
Finished Basement 86
Structure Type Frame
Construction Status Existing Home
Schools
School District Academy-20
Others
Miscellaneous Auto Sprinkler System,Breakfast Bar,HOA Required $,Kitchen Pantry,Window Coverings
Special Listing Condition Established Rental History, Not Applicable

GET MORE INFORMATION
Broker-Owner | Lic# 100050435

