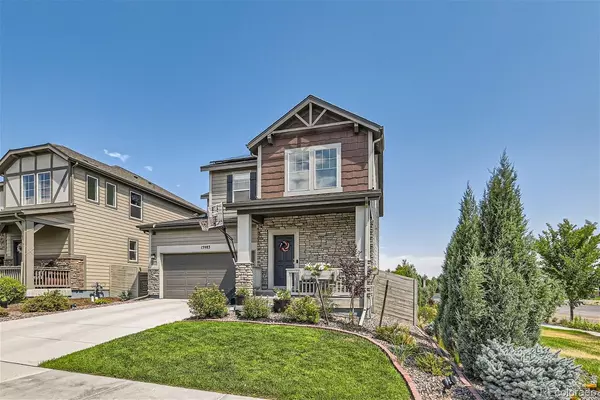4 Beds
3 Baths
2,200 SqFt
4 Beds
3 Baths
2,200 SqFt
Key Details
Property Type Single Family Home
Sub Type Single Family Residence
Listing Status Active
Purchase Type For Sale
Square Footage 2,200 sqft
Price per Sqft $295
Subdivision Avion
MLS Listing ID 4370650
Style Contemporary
Bedrooms 4
Full Baths 2
Half Baths 1
HOA Y/N No
Abv Grd Liv Area 2,200
Originating Board recolorado
Year Built 2020
Annual Tax Amount $5,963
Tax Year 2023
Lot Size 4,356 Sqft
Acres 0.1
Property Description
Conveniently located near scenic trails, shopping centers, restaurants, the light rail, Costco, only 10 minutes to the airport, and a quick 15 minutes drive to the heart of downtown Denver, this home offers unparalleled convenience and lifestyle benefits.
Step inside to discover a bright and open floor plan that seamlessly connects to a low-maintenance backyard, perfect for outdoor relaxation and entertaining. The spacious kitchen boasts a beautiful island with granite countertops, ideal for casual dinners and conversations at any time of day.
Featuring four generously sized bedrooms and two and a half bathrooms, this home provides ample space for your family. The master suite is a true retreat, complete with a walk-in closet and a luxurious en-suite bathroom featuring a separate shower and tub.
Enjoy the added benefits of a community that includes a clubhouse for events, a pool with a zero-depth entry section perfect for young swimmers, a jacuzzi, and a dog park.
This beautiful home is waiting for you to make it your own. Come experience the perfect blend of comfort, style, and convenience in a new community!
Solar Panels will be transferred with the home. They have reduced the sellers energy bill significantly year over year. This is another added benefit to owning this amazing home.
** Please note that the sellers are willing to sell some of their furniture, making it even easier for you to settle into your new home.** Buyer will need to assume the solar lease with this purchase. Lease started in 2024 and is $102 per month. Don't delay, set up a showing, enjoy your tour, and get ready to make this your very own home!
Location
State CO
County Denver
Zoning PUD
Rooms
Basement Full
Interior
Interior Features Granite Counters, Kitchen Island, Open Floorplan, Pantry, Walk-In Closet(s)
Heating Forced Air
Cooling Central Air
Flooring Carpet, Laminate, Tile
Fireplace N
Appliance Dishwasher, Disposal, Microwave
Laundry Laundry Closet
Exterior
Exterior Feature Balcony, Private Yard, Rain Gutters
Parking Features Concrete
Garage Spaces 2.0
Fence Partial
Roof Type Composition
Total Parking Spaces 2
Garage Yes
Building
Lot Description Level
Sewer Public Sewer
Water Public
Level or Stories Two
Structure Type Frame,Stone,Wood Siding
Schools
Elementary Schools Soar At Green Valley Ranch
Middle Schools Dsst: Green Valley Ranch
High Schools Dsst: Green Valley Ranch
School District Denver 1
Others
Senior Community No
Ownership Individual
Acceptable Financing Cash, Conventional, FHA, VA Loan
Listing Terms Cash, Conventional, FHA, VA Loan
Special Listing Condition None

6455 S. Yosemite St., Suite 500 Greenwood Village, CO 80111 USA
GET MORE INFORMATION
Broker-Owner | Lic# 100050435






