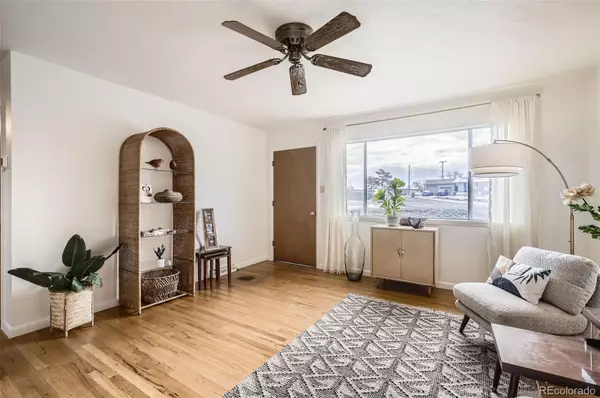4 Beds
2 Baths
1,728 SqFt
4 Beds
2 Baths
1,728 SqFt
Key Details
Property Type Single Family Home
Sub Type Single Family Residence
Listing Status Pending
Purchase Type For Sale
Square Footage 1,728 sqft
Price per Sqft $202
Subdivision Crestview
MLS Listing ID 3367398
Style Mid-Century Modern,Traditional
Bedrooms 4
Full Baths 1
Three Quarter Bath 1
HOA Y/N No
Abv Grd Liv Area 936
Originating Board recolorado
Year Built 1961
Annual Tax Amount $1,048
Tax Year 2023
Lot Size 8,712 Sqft
Acres 0.2
Property Description
As you enter, you'll immediately notice the original hardwood floors and fresh interior paint that brightens the space, complemented by the new kitchen flooring that adds a contemporary touch. The heart of this home is its stunning retro mid-century basement, perfectly preserved and ready to be transformed into a unique entertainment area or stylish rental unit. With a private exterior door and ample space to install a kitchenette, the basement offers incredible income potential.
Enjoy year-round comfort with a brand-new furnace and AC unit, as well as peace of mind with a newer roof and low-maintenance vinyl siding. The main living spaces are bathed in natural light, showcasing the classic mid-century design elements that make this home truly special.
The outdoor space is equally impressive, featuring a generously sized lot ideal for gardening, outdoor gatherings, or simply enjoying the beautiful Colorado weather. The property is located just a little over half a mile from the University of Northern Colorado campus, making it an excellent option for students, faculty, or anyone who loves a walkable neighborhood. For outdoor enthusiasts, the nearby pedestrian and bicycle path tunnel underpass under HWY 34 provides safe and easy access to parks and trails to the north.
This home offers unmatched potential with its prime location, classic mid-century style, and thoughtful updates. Whether you're looking for a forever home or an investment opportunity, this property is a must-see. Don't miss your chance to own a piece of mid-century history in a thriving community. Schedule your showing today!
Location
State CO
County Weld
Rooms
Basement Exterior Entry, Full
Main Level Bedrooms 3
Interior
Heating Forced Air
Cooling Central Air
Flooring Carpet, Wood
Fireplace N
Exterior
Garage Spaces 1.0
Fence Full
Roof Type Composition
Total Parking Spaces 1
Garage Yes
Building
Sewer Public Sewer
Level or Stories One
Structure Type Frame
Schools
Elementary Schools Jackson
Middle Schools John Evans
High Schools Greeley West
School District Greeley 6
Others
Senior Community No
Ownership Individual
Acceptable Financing 1031 Exchange, Cash, Conventional, FHA
Listing Terms 1031 Exchange, Cash, Conventional, FHA
Special Listing Condition None

6455 S. Yosemite St., Suite 500 Greenwood Village, CO 80111 USA
GET MORE INFORMATION
Broker-Owner | Lic# 100050435






