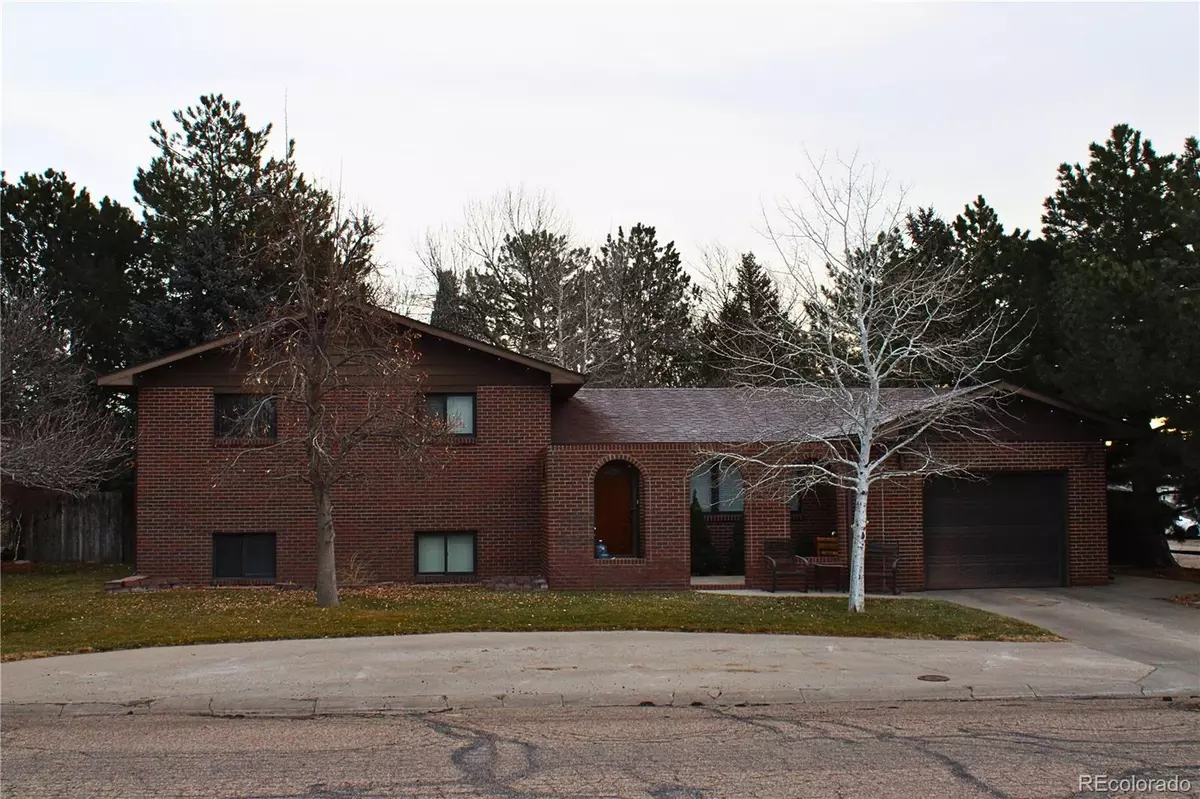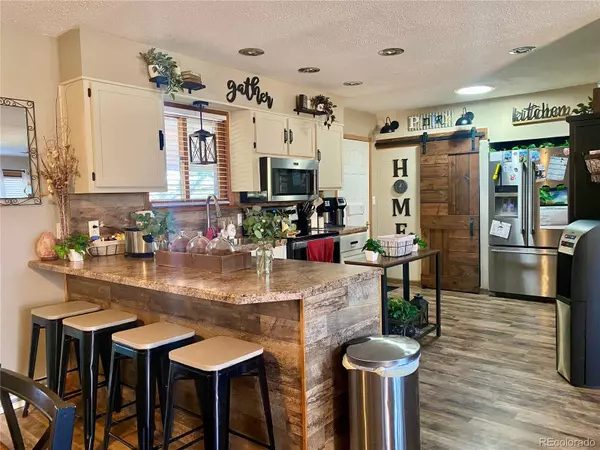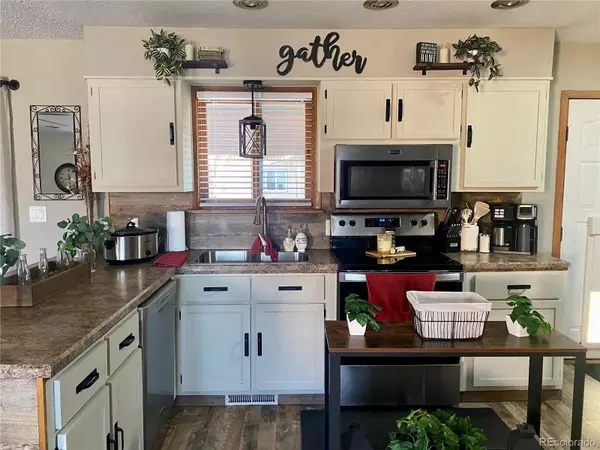4 Beds
3 Baths
2,079 SqFt
4 Beds
3 Baths
2,079 SqFt
Key Details
Property Type Single Family Home
Sub Type Single Family Residence
Listing Status Active
Purchase Type For Sale
Square Footage 2,079 sqft
Price per Sqft $228
Subdivision Old Burlington
MLS Listing ID 9944437
Style Traditional
Bedrooms 4
Full Baths 1
Three Quarter Bath 2
HOA Y/N No
Abv Grd Liv Area 1,351
Originating Board recolorado
Year Built 1975
Annual Tax Amount $1,327
Tax Year 2023
Lot Size 7,405 Sqft
Acres 0.17
Property Description
The fully finished basement features a built-in entertainment center with surround sound, recessed lighting, and a gas fireplace—ideal for cozy winter nights. This level also includes one bedroom, a bathroom, and a laundry room, making it a comfortable and private retreat.
Upstairs, you'll find three bedrooms, including the master suite with an attached bath complete with a tiled walk-in shower. The entire home offers solid oak doors and updated bathrooms, ensuring that everything feels fresh and modern.
Outback is an entertainer's dream. A covered patio leads to a solid oak sunken deck, surrounded by lush landscaping and mature trees, providing a peaceful and private retreat. The 6' cedar fence with steel posts ensures years of maintenance-free privacy.
The home also includes a 28' x 48' detached garage, which is fully insulated and designed with hobbyists in mind. This impressive space includes a full floor drain, hot and cold water, a utility sink, 220V outlets, radiant heat, and ample workspace for tools and equipment. Additional storage is provided by two garden sheds, making this home perfect for anyone who loves to work on projects or needs extra space for storage.
Location
State CO
County Kit Carson
Zoning Residential
Rooms
Basement Finished
Interior
Interior Features Ceiling Fan(s), Eat-in Kitchen, Laminate Counters, Pantry
Heating Forced Air
Cooling Central Air
Flooring Carpet, Laminate, Tile
Fireplaces Number 1
Fireplaces Type Basement, Gas, Living Room
Fireplace Y
Appliance Convection Oven, Dishwasher, Disposal, Freezer, Gas Water Heater, Microwave, Refrigerator
Exterior
Exterior Feature Dog Run, Private Yard, Rain Gutters
Parking Features Circular Driveway, Concrete, Insulated Garage
Garage Spaces 1.0
Fence Full
Utilities Available Electricity Connected, Natural Gas Connected, Phone Connected
Roof Type Composition
Total Parking Spaces 5
Garage Yes
Building
Lot Description Corner Lot, Landscaped, Many Trees
Foundation Slab
Sewer Public Sewer
Water Public
Level or Stories Tri-Level
Structure Type Brick,Metal Siding
Schools
Elementary Schools Burlington
Middle Schools Burlington
High Schools Burlington
School District Burlington Re-6J
Others
Senior Community No
Ownership Individual
Acceptable Financing Cash, Conventional, FHA, USDA Loan, VA Loan
Listing Terms Cash, Conventional, FHA, USDA Loan, VA Loan
Special Listing Condition None
Pets Allowed Cats OK, Dogs OK

6455 S. Yosemite St., Suite 500 Greenwood Village, CO 80111 USA
GET MORE INFORMATION
Broker-Owner | Lic# 100050435






