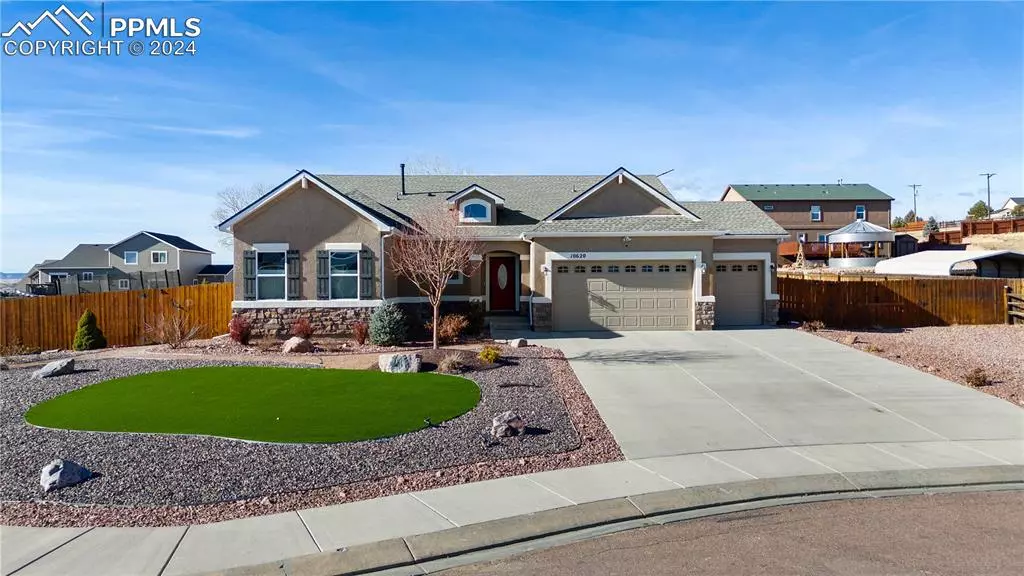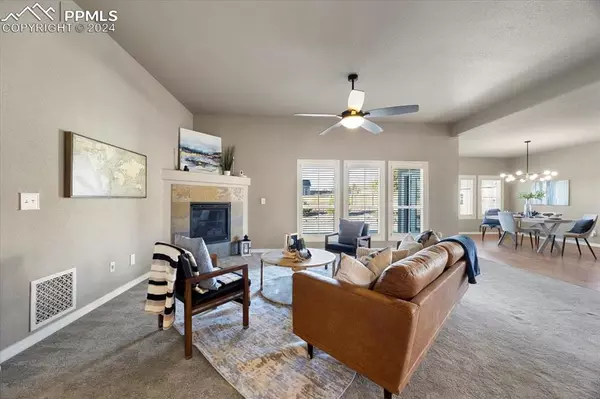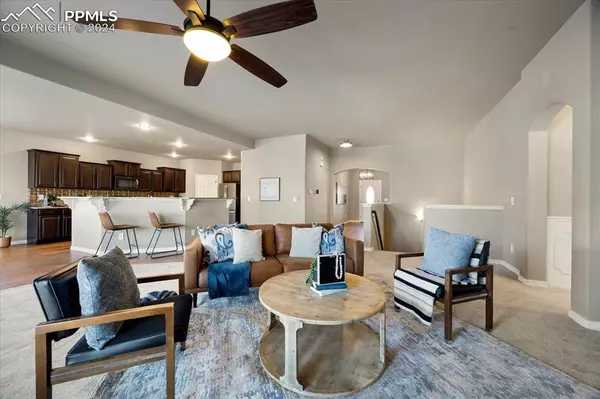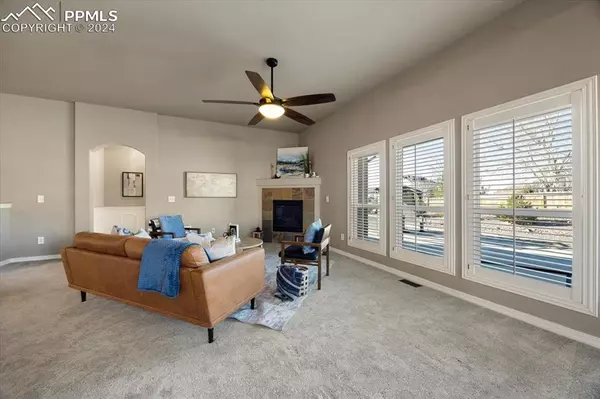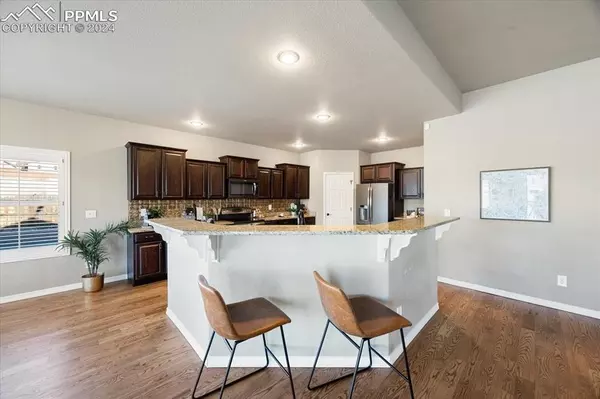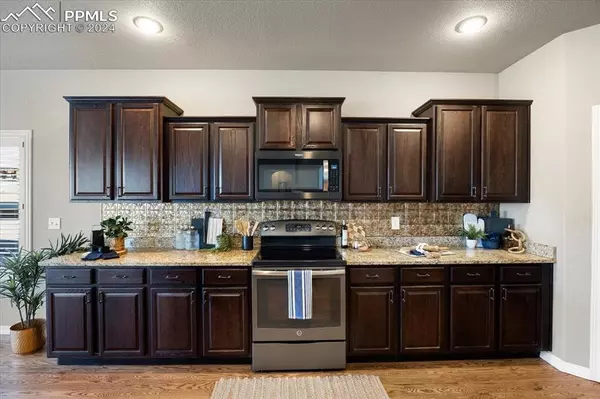5 Beds
4 Baths
4,690 SqFt
5 Beds
4 Baths
4,690 SqFt
Key Details
Property Type Single Family Home
Sub Type Single Family
Listing Status Active
Purchase Type For Sale
Square Footage 4,690 sqft
Price per Sqft $144
MLS Listing ID 3545892
Style Ranch
Bedrooms 5
Full Baths 3
Half Baths 1
Construction Status Existing Home
HOA Y/N No
Year Built 2014
Annual Tax Amount $1,990
Tax Year 2023
Lot Size 0.551 Acres
Property Description
The main level is ADA-compliant, ensuring accessibility and convenience for all. The gourmet kitchen is a chef's dream, boasting granite countertops, stainless steel appliances, and plenty of storage, all while opening seamlessly into the living and dining areas. The home's finished basement is an entertainer's paradise, complete with a wet bar and plenty of room for hosting guests or enjoying quiet evenings.
With a 3-car attached garage and an additional 1-car detached garage, there is no shortage of storage or parking. RV parking is also available, making this home perfect for those who love to travel or enjoy recreational activities.
The outdoor space is just as impressive as the interior. Beautifully landscaped grounds feature a private putting green, tranquil sitting areas, an enclosed trampoline, and a hot tub, creating a backyard retreat ideal for relaxation or entertaining. This property is the perfect combination of luxurious features and practical design, offering everything you need to live comfortably and entertain in style.
Schedule your private tour today and see why 10620 McGahan Drive is more than just a house—it's a place to call home.
Location
State CO
County El Paso
Area Countryside North
Interior
Interior Features 5-Pc Bath, 6-Panel Doors
Cooling Central Air
Flooring Carpet, Tile, Wood
Fireplaces Number 1
Fireplaces Type Gas, Main Level
Laundry Main
Exterior
Parking Features Attached, Detached
Garage Spaces 4.0
Fence Rear
Utilities Available Cable Available, Electricity Connected, Natural Gas Connected
Roof Type Composite Shingle
Building
Lot Description Cul-de-sac, Level, Mountain View
Foundation Full Basement
Water Municipal
Level or Stories Ranch
Finished Basement 88
Structure Type Frame
Construction Status Existing Home
Schools
Middle Schools Fountain
High Schools Fountain/Ft Carson
School District Ftn/Ft Carson 8
Others
Miscellaneous Auto Sprinkler System,Breakfast Bar,High Speed Internet Avail.,Hot Tub/Spa,Kitchen Pantry,RV Parking,Security System,Wet Bar,Window Coverings,Workshop
Special Listing Condition Not Applicable

GET MORE INFORMATION
Broker-Owner | Lic# 100050435

