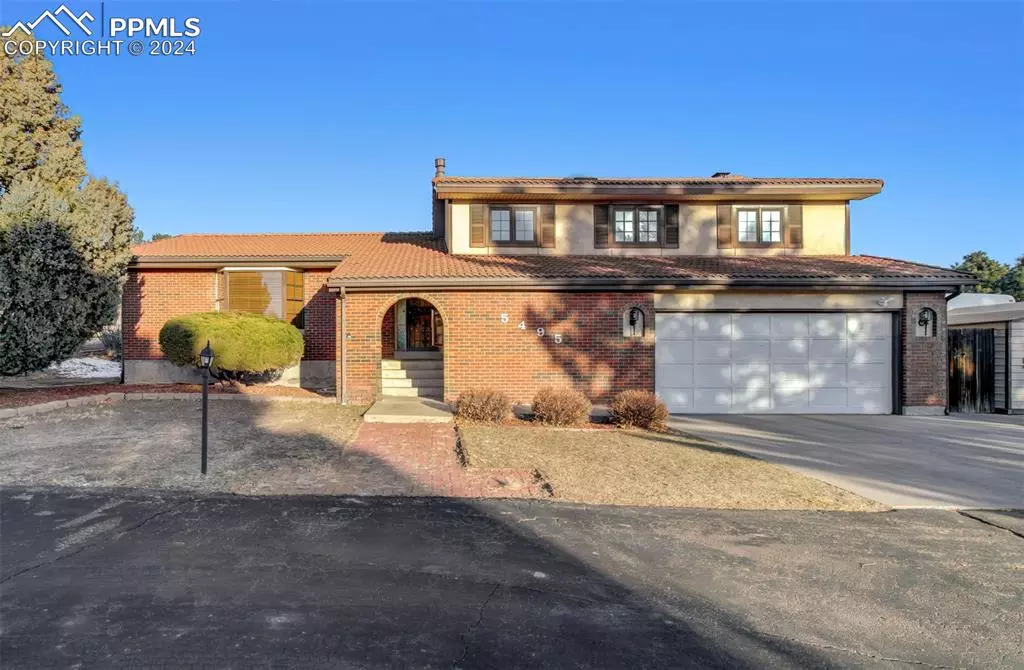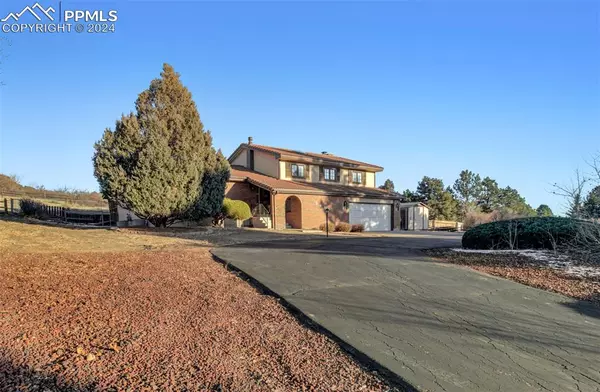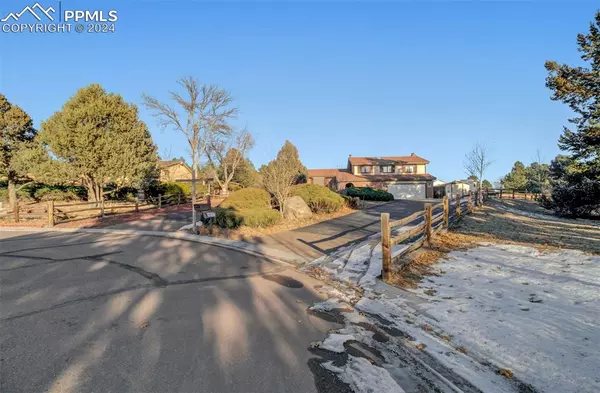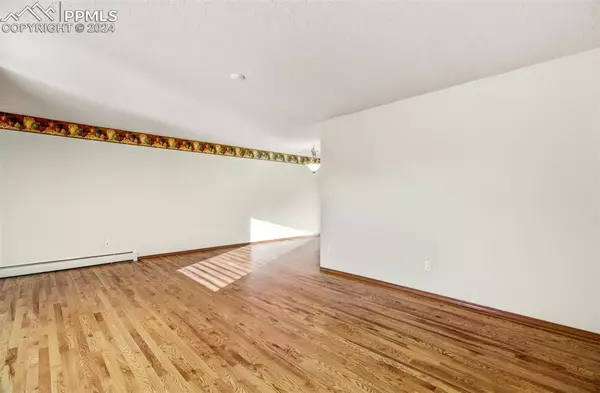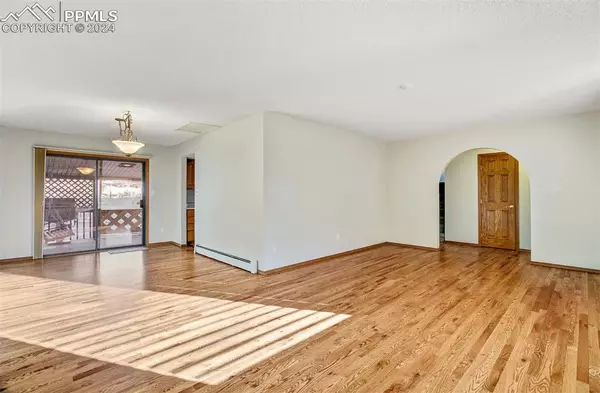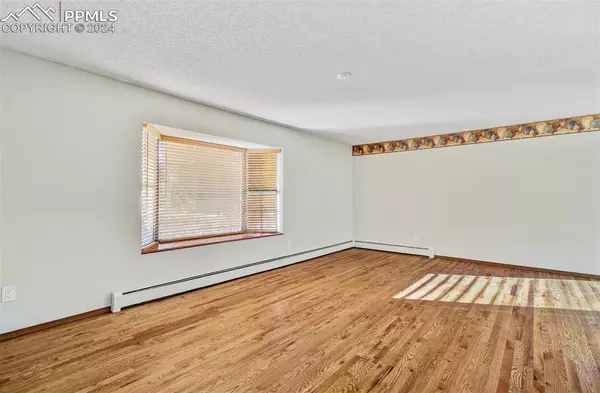4 Beds
4 Baths
3,010 SqFt
4 Beds
4 Baths
3,010 SqFt
Key Details
Property Type Single Family Home
Sub Type Single Family
Listing Status Active
Purchase Type For Sale
Square Footage 3,010 sqft
Price per Sqft $199
MLS Listing ID 2884745
Style Tri-Level
Bedrooms 4
Full Baths 1
Half Baths 1
Three Quarter Bath 2
Construction Status Existing Home
HOA Y/N No
Year Built 1978
Annual Tax Amount $2,053
Tax Year 2023
Lot Size 0.597 Acres
Property Description
Upon entering, you'll be greeted by a spacious floor plan, featuring abundant natural light and beautiful hardwood floors throughout the main level. The expansive living room is perfect for entertaining or relaxing.
The kitchen is also on the main level with views to the lower level family room, stainless steel appliances, and ample cabinet space. Adjacent to the kitchen, the formal dining area offers the perfect setting for family meals or dinner parties, and walkout to the deck.
The upper level features a large primary suite, which includes a private en-suite bathroom. Three additional spacious bedrooms and a well-appointed full bathroom complete the upper floor layout.
The lower level provides a large family room with gas fireplace & walkout to backyard.
Downstairs, the fully finished basement offers additional living space with a large family room, ideal for movie nights or game rooms. A non-conforming fifth bedroom and a three quarter bathroom provide flexibility for guests or a home office.
The outdoor space is equally impressive, with a large private backyard featuring a deck and mature landscaping, and hot tub, perfect for entertaining or enjoying quiet evenings with loved ones.
Location
State CO
County El Paso
Area Vista Grande Estates
Interior
Cooling Ceiling Fan(s), Wall Unit(s)
Flooring Carpet, Ceramic Tile, Wood, Wood Laminate
Fireplaces Number 1
Fireplaces Type Gas, Lower Level
Laundry Electric Hook-up, Lower
Exterior
Parking Features Attached
Garage Spaces 2.0
Utilities Available Electricity Connected, Natural Gas Connected
Roof Type Tile
Building
Lot Description City View, Cul-de-sac, Mountain View, Sloping, View of Pikes Peak
Foundation Full Basement
Water Municipal
Level or Stories Tri-Level
Finished Basement 100
Structure Type Framed on Lot
Construction Status Existing Home
Schools
School District Colorado Springs 11
Others
Miscellaneous Hot Tub/Spa,RV Parking,Window Coverings
Special Listing Condition Not Applicable

GET MORE INFORMATION
Broker-Owner | Lic# 100050435

