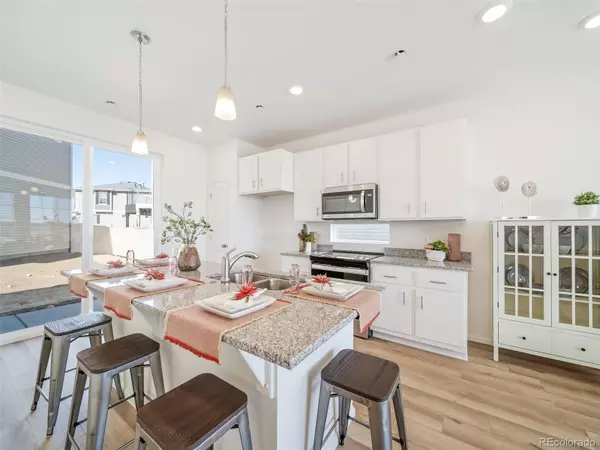3 Beds
3 Baths
1,464 SqFt
3 Beds
3 Baths
1,464 SqFt
Key Details
Property Type Single Family Home
Sub Type Single Family Residence
Listing Status Active
Purchase Type For Sale
Square Footage 1,464 sqft
Price per Sqft $269
Subdivision Thompson River Ranch
MLS Listing ID 5643441
Style Contemporary
Bedrooms 3
Full Baths 2
Half Baths 1
Condo Fees $110
HOA Fees $110/mo
HOA Y/N Yes
Abv Grd Liv Area 1,464
Originating Board recolorado
Year Built 2024
Annual Tax Amount $5,668
Tax Year 2024
Lot Size 3,484 Sqft
Acres 0.08
Property Description
Take Advantage of $10K Flex Cash using Nest Home Lending! Discover the Shire floorplan from our Coach House Collection, blending style with innovation in a home crafted for flexibility, affordability, and efficiency. This single-family, 2-story layout spans 1,464 square feet and offers 3 bedrooms, 2.5 bathrooms, and an oversized 2-car garage with storage space. Enjoy the convenience of low-maintenance living in this open-concept layout that beautifully combines contemporary architecture with designer finishes. Energy efficiency is at the forefront, featuring 2x6 exterior walls and low-E double pane windows for superior insulation, an advanced Rheia HVAC system, a 50-gallon electric water heater, LED lighting, and a 96% high-efficiency furnace. This home is set on a private cul-de-sac and has plenty of curb appeal featuring a stylish multi-dimensional exterior, charming covered front porch, side patio, and a family and pet friendly yard with 5' privacy fencing. The interior is bright with oversized windows for an abundance of natural light. Enjoy designer LVP flooring, Shaw carpeting, Delta faucets, and Sherwin-Williams paint throughout the home, plus 9' ceilings on the first floor. The kitchen is complete with a dining island, stylish countertops with backsplash, stainless-steel sink, and modern flat-panel cabinets. The spacious upstairs primary suite and bathroom boast a large walk-in closet, double vanity sink, and a spa shower featuring floor-to-ceiling tile with an exterior window.
Location
State CO
County Larimer
Rooms
Basement Crawl Space
Interior
Interior Features Eat-in Kitchen, Jack & Jill Bathroom, Kitchen Island, Open Floorplan, Pantry, Primary Suite, Smoke Free, Walk-In Closet(s), Wired for Data
Heating Forced Air
Cooling Central Air
Flooring Carpet, Vinyl
Fireplace N
Appliance Dishwasher, Microwave, Oven
Laundry In Unit
Exterior
Exterior Feature Private Yard, Rain Gutters
Garage Spaces 2.0
Fence Full
Utilities Available Cable Available, Electricity Available, Electricity Connected, Phone Available
Roof Type Composition
Total Parking Spaces 2
Garage Yes
Building
Lot Description Master Planned
Sewer Public Sewer
Water Public
Level or Stories Two
Structure Type Stucco,Vinyl Siding
Schools
Elementary Schools Riverview Pk-8
Middle Schools Riverview Pk-8
High Schools Mountain View
School District Thompson R2-J
Others
Senior Community No
Ownership Builder
Acceptable Financing Cash, Conventional, FHA, VA Loan
Listing Terms Cash, Conventional, FHA, VA Loan
Special Listing Condition None
Pets Allowed Cats OK, Dogs OK

6455 S. Yosemite St., Suite 500 Greenwood Village, CO 80111 USA
GET MORE INFORMATION
Broker-Owner | Lic# 100050435






