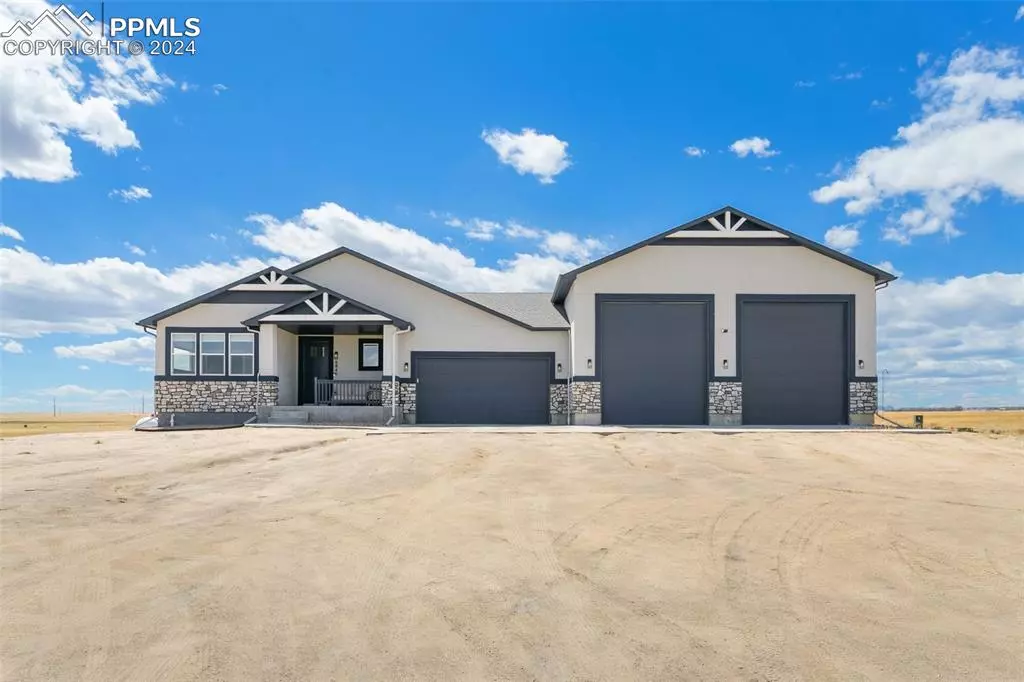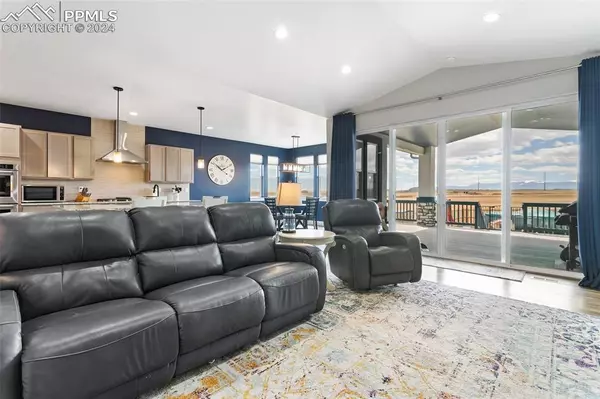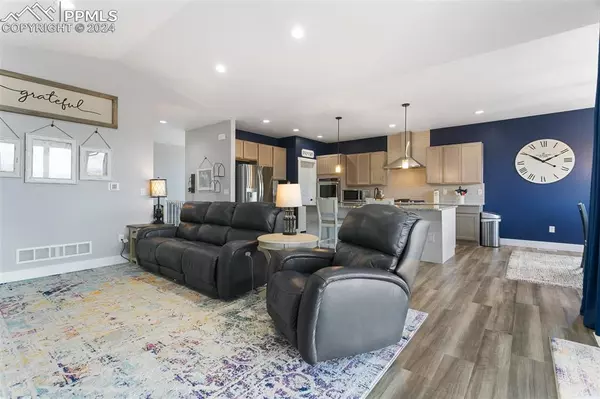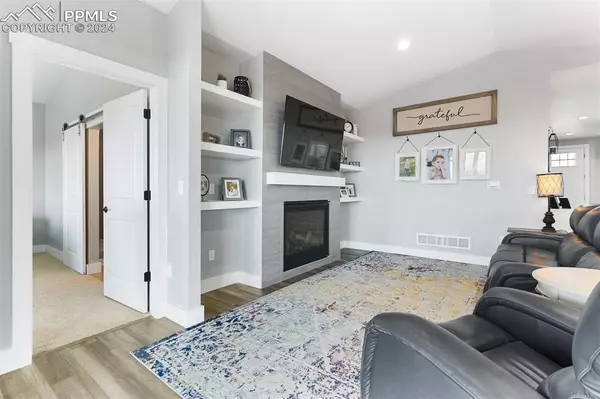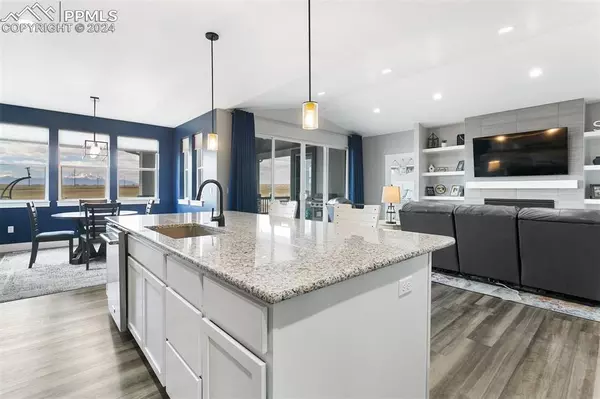5 Beds
4 Baths
3,706 SqFt
5 Beds
4 Baths
3,706 SqFt
Key Details
Property Type Single Family Home
Sub Type Single Family
Listing Status Active
Purchase Type For Sale
Square Footage 3,706 sqft
Price per Sqft $317
MLS Listing ID 6800435
Style Ranch
Bedrooms 5
Full Baths 2
Three Quarter Bath 2
Construction Status Existing Home
HOA Y/N No
Year Built 2021
Annual Tax Amount $2,320
Tax Year 2023
Lot Size 35.780 Acres
Property Description
spacious Dining Nook. The Living Room has vaulted ceilings, gas fireplace and built-in shelving. The Primary Suite includes a 5-Piece Bath with Free-Standing Tub and Walk-Thru Spa Shower complete with 4 Shower Heads, Bench and Dry Off Area. Walk-In Closet provides convenient access to Laundry Room and Pet Wash. Basement offers loads of additional room to spread out with a Family Room, Wet Bar and card table nook as well as 3 additional bedrooms and 2 baths. The basement also has a couple separate storage rooms and a full, interior perimeter drainage system. The covered back Deck and patio area is perfect for entertaining complete with gas grill hook-up, hot tub and above ground pool. Always wanted a Hobby Farm? Here is your opportunity! Bring your horses, donkeys, pigs goats and chickens! Need another dwelling? Two houses are allowed! This community has Equestrian Access Easements and each lot has one-acre foot of water rights in the Denver Aquifer. Have lots of vehicles or toys? There is a 2-Car attached Garage plus a 34'x38' RV Garage/Shop with 14' Tall Garage Doors at Front AND Back! Located approximately 5 miles from Hwy 24, you have easy access to Peterson SFB, Schriever SFB and Woodmen Road.
Location
State CO
County El Paso
Area Old West Ranch
Interior
Interior Features 5-Pc Bath, 9Ft + Ceilings, Great Room, Vaulted Ceilings
Cooling Ceiling Fan(s), Central Air
Flooring Carpet
Fireplaces Number 1
Fireplaces Type Gas, Main Level, One
Laundry Main
Exterior
Parking Features Attached, Tandem
Garage Spaces 6.0
Utilities Available Electricity Connected, Propane
Roof Type Composite Shingle
Building
Lot Description Cul-de-sac, Meadow, Mountain View, Rural, Stream/Creek, View of Pikes Peak
Foundation Full Basement, Garden Level
Builder Name Hi-point Home Builders
Water Water Rights, Well
Level or Stories Ranch
Finished Basement 99
Structure Type Frame
Construction Status Existing Home
Schools
Middle Schools Peyton
High Schools Peyton
School District Peyton 23Jt
Others
Miscellaneous Breakfast Bar,Horses (Zoned),Horses(Zoned for 2 or more),Kitchen Pantry,Pool,RV Parking,Sump Pump,Wet Bar,Window Coverings,Workshop
Special Listing Condition Not Applicable

GET MORE INFORMATION
Broker-Owner | Lic# 100050435

