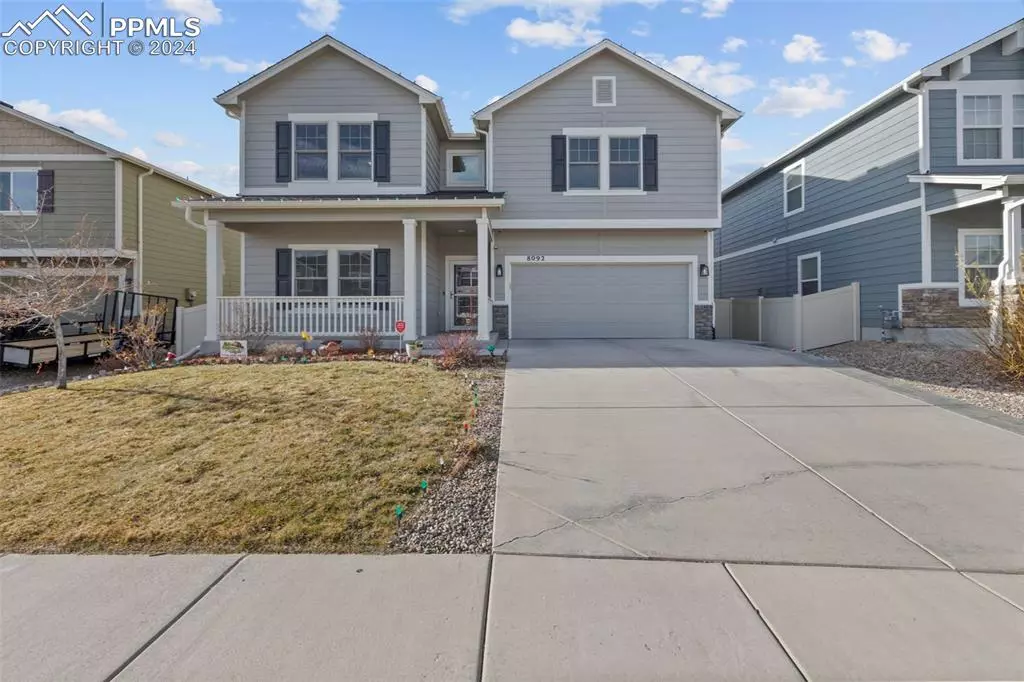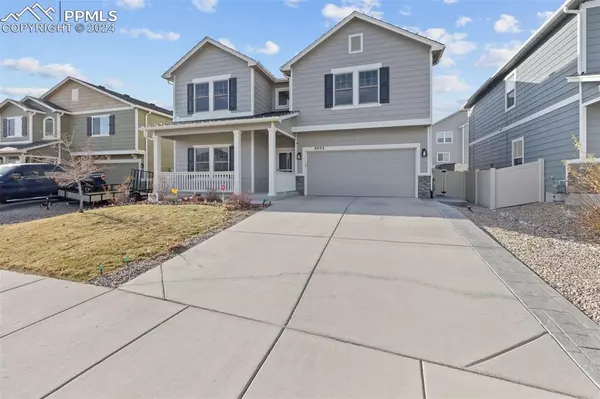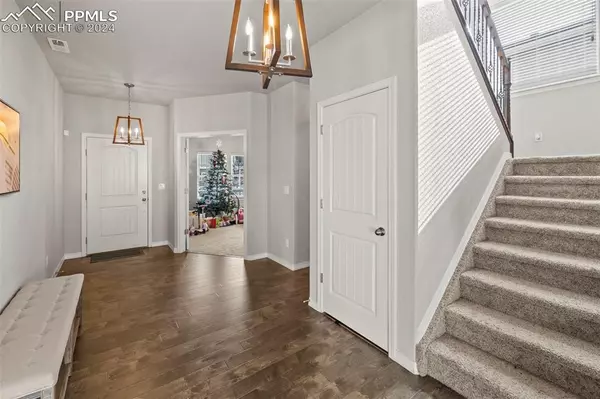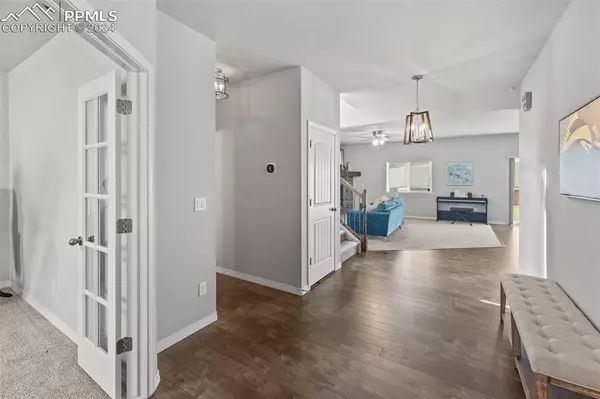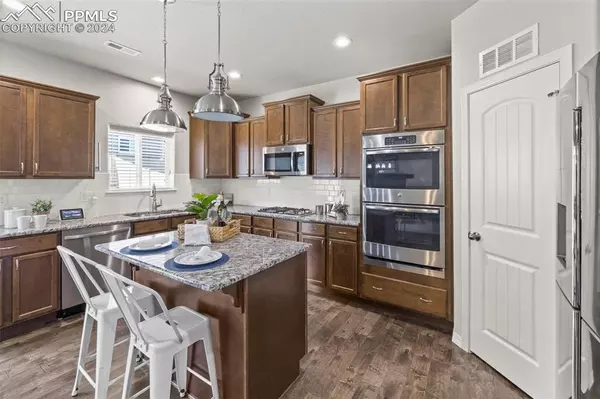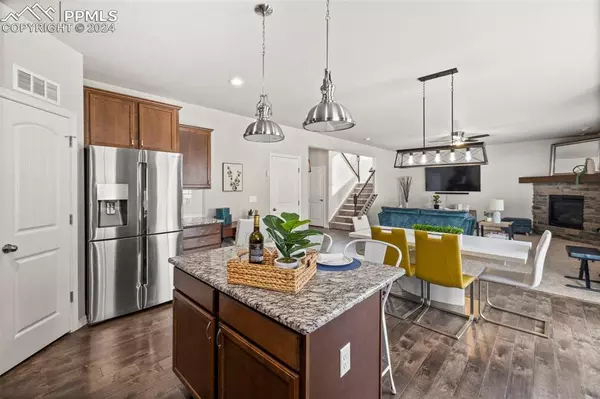3 Beds
3 Baths
2,723 SqFt
3 Beds
3 Baths
2,723 SqFt
Key Details
Property Type Single Family Home
Sub Type Single Family
Listing Status Active
Purchase Type For Sale
Square Footage 2,723 sqft
Price per Sqft $211
MLS Listing ID 7400981
Style 2 Story
Bedrooms 3
Full Baths 2
Half Baths 1
Construction Status Existing Home
HOA Fees $165/qua
HOA Y/N Yes
Year Built 2017
Annual Tax Amount $3,041
Tax Year 2023
Lot Size 5,815 Sqft
Property Description
The gourmet kitchen impresses with high-quality appliances, including a double oven, gas drop-in range, and stainless steel refrigerator. Warm cabinetry, granite countertops, and a spacious walk-in pantry add a touch of sophistication while ensuring practicality.
The main living area features rich wood floors and flows into a welcoming living room, complete with a fireplace that adds warmth and charm. A versatile bonus space can easily adapt as a home office or formal dining room, offering flexibility to meet your unique needs.
Upstairs, an expansive loft opens up endless possibilities—ideal for a media room, play area, or creative workspace. The primary suite serves as a peaceful retreat with a luxurious 5-piece bathroom and an oversized walk-in closet. Two additional bedrooms, each with walk-in closets, provide generous storage and comfortable living spaces.
Outside, the backyard is ready for relaxation and gatherings, featuring a spacious patio and a cozy fire pit for cooler evenings. With its well-planned design and inviting features, this home is a delightful combination of style and practicality, ready to welcome its next owners.
Location
State CO
County El Paso
Area The Ridge At Cumbre Vista
Interior
Interior Features 5-Pc Bath, 6-Panel Doors, French Doors
Cooling Ceiling Fan(s), Central Air
Flooring Carpet, Tile, Wood Laminate
Fireplaces Number 1
Fireplaces Type Gas, Main Level
Laundry Electric Hook-up, Upper
Exterior
Parking Features Attached
Garage Spaces 2.0
Fence Rear
Utilities Available Electricity Connected, Natural Gas Connected
Roof Type Composite Shingle
Building
Lot Description Level
Foundation Slab
Water Municipal
Level or Stories 2 Story
Structure Type Framed on Lot,Frame
Construction Status Existing Home
Schools
Middle Schools Chinook Trail
High Schools Liberty
School District Academy-20
Others
Miscellaneous Auto Sprinkler System,HOA Required $,Humidifier,Kitchen Pantry,Window Coverings
Special Listing Condition Not Applicable

GET MORE INFORMATION
Broker-Owner | Lic# 100050435

