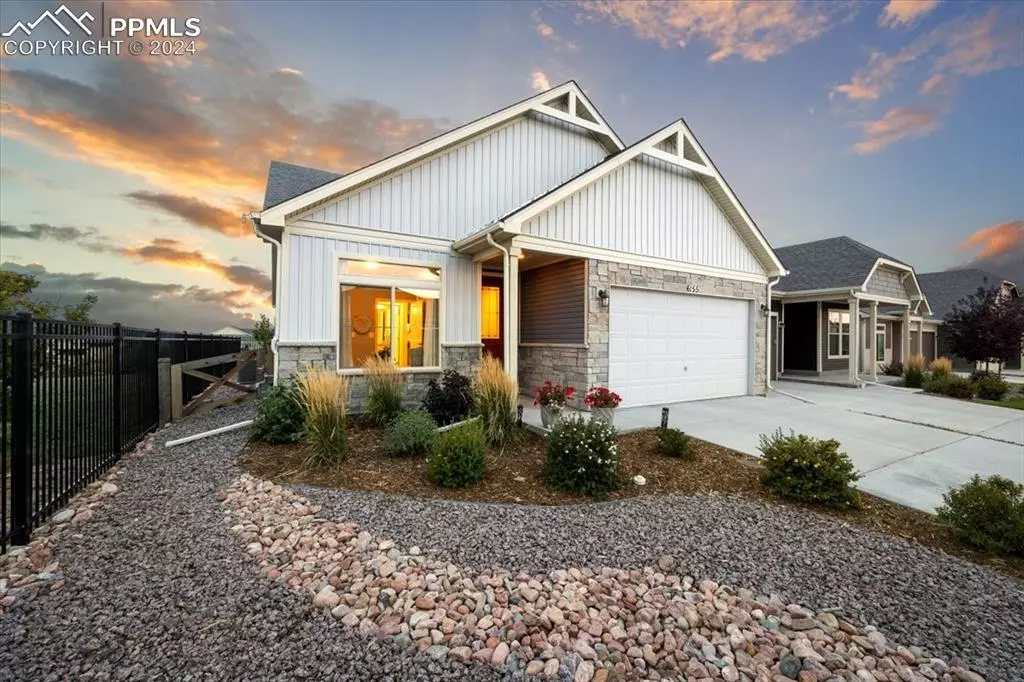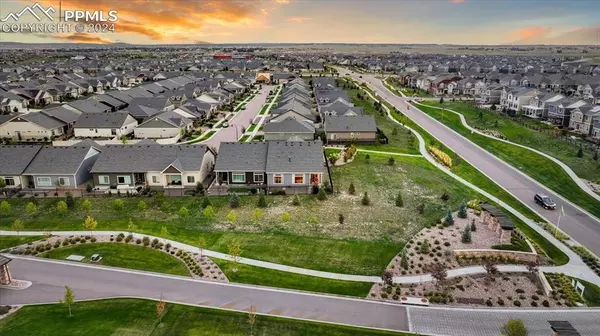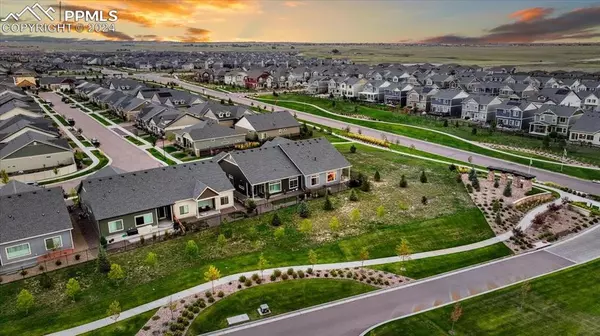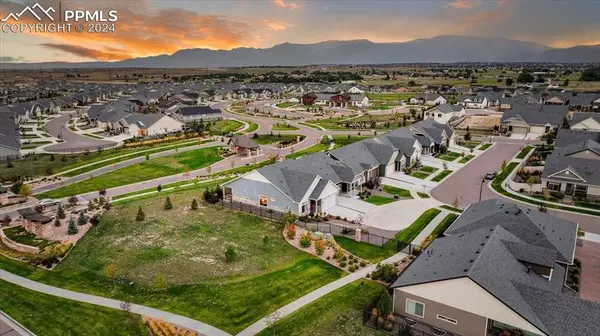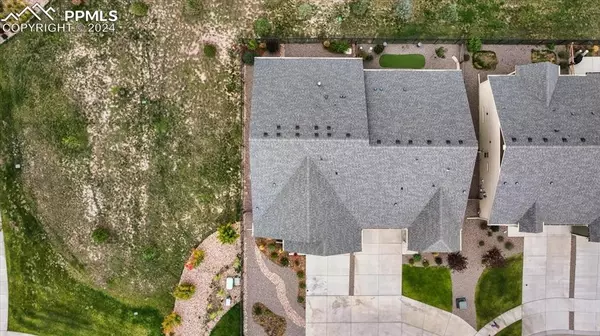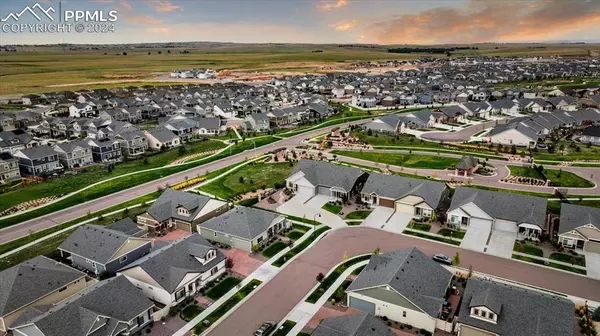2 Beds
2 Baths
1,698 SqFt
2 Beds
2 Baths
1,698 SqFt
Key Details
Property Type Single Family Home
Sub Type Single Family
Listing Status Under Contract - Showing
Purchase Type For Sale
Square Footage 1,698 sqft
Price per Sqft $290
MLS Listing ID 1094016
Style Ranch
Bedrooms 2
Full Baths 2
Construction Status Existing Home
HOA Y/N No
Year Built 2021
Annual Tax Amount $3,483
Tax Year 2023
Lot Size 3,895 Sqft
Property Description
Home Highlights:
Upgraded Kitchen: Equipped with premium appliances, stone countertops, a large island, and abundant storage, ideal for entertaining.
Spacious Living Areas: Bright, open-concept design with a large tile gas fireplace, plenty of natural light, and stunning mountain views.
Luxurious Master Suite: Includes an en-suite bath with upscale finishes and a spacious walk-in closet.
Second Bedroom & Bath: Perfect for guests or hobbies, featuring a walk-in closet and a full second bath.
Outdoor Living: Situated on a corner lot with a beautifully designed, low-maintenance, zero-scaped backyard.
Convenient Parking: Two-car attached garage with easy access.
Living in The Retreat means enjoying a unique blend of privacy and community, surrounded by nature and exceptional amenities. Don't miss the chance to experience Colorado Springs' premier active adult lifestyle!
Schedule your private tour today. This is more than a home—it's your next chapter!
Location
State CO
County El Paso
Area Banning Lewis Ranch
Interior
Interior Features 9Ft + Ceilings, Vaulted Ceilings
Cooling Central Air
Flooring Carpet, Ceramic Tile, Vinyl/Linoleum
Fireplaces Number 1
Fireplaces Type Gas
Laundry Common, Electric Hook-up, Main
Exterior
Parking Features Attached
Garage Spaces 2.0
Fence Rear
Community Features Club House, Community Center, Dining, Dog Park, Fitness Center, Garden Area, Golf Course, Parks or Open Space, Pool, Tennis
Utilities Available Cable Available, Electricity Connected, Natural Gas Connected, Telephone
Roof Type Composite Shingle
Building
Lot Description Corner
Foundation Slab
Builder Name Oakwood Homes
Water Assoc/Distr
Level or Stories Ranch
Structure Type Frame
Construction Status Existing Home
Schools
School District Falcon-49
Others
Miscellaneous Central Vacuum,HOA Required $,Kitchen Pantry,Smart Home Thermostat,Window Coverings
Special Listing Condition Not Applicable

GET MORE INFORMATION
Broker-Owner | Lic# 100050435

