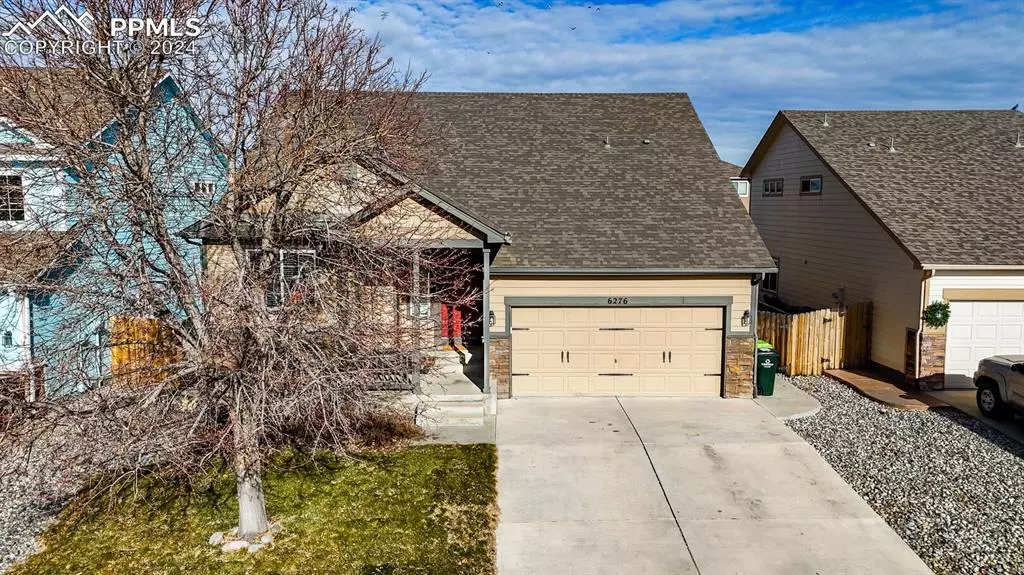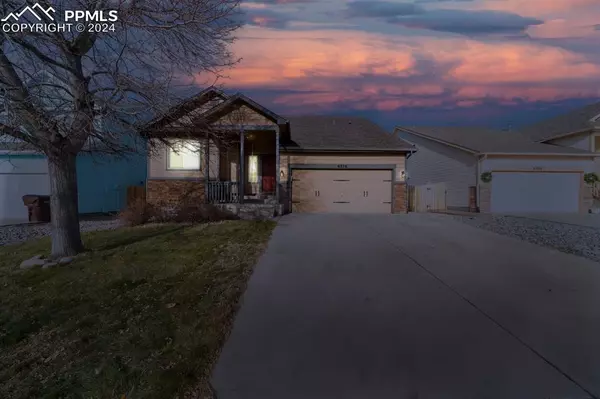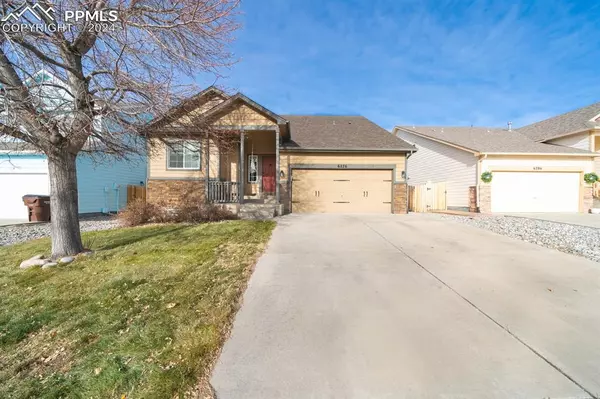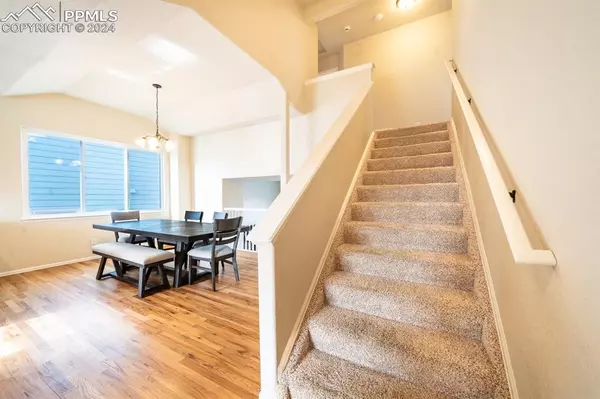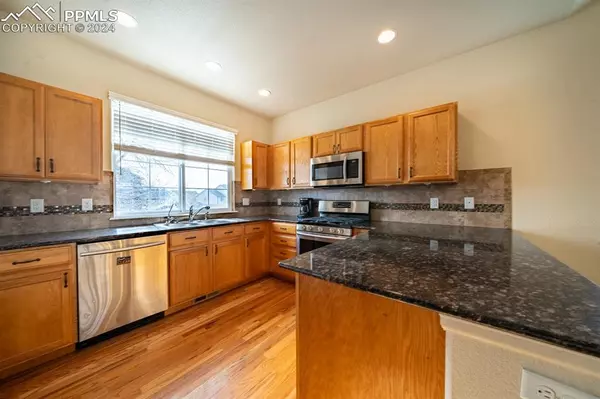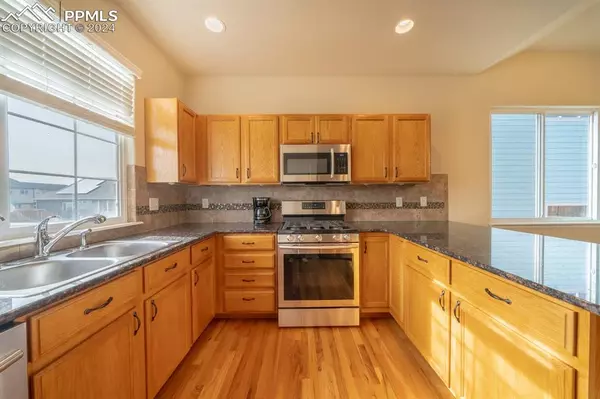4 Beds
3 Baths
1,961 SqFt
4 Beds
3 Baths
1,961 SqFt
Key Details
Property Type Single Family Home
Sub Type Single Family
Listing Status Active
Purchase Type For Sale
Square Footage 1,961 sqft
Price per Sqft $224
MLS Listing ID 1723928
Style 4-Levels
Bedrooms 4
Full Baths 2
Half Baths 1
Construction Status Existing Home
HOA Y/N No
Year Built 2013
Annual Tax Amount $3,258
Tax Year 2024
Lot Size 6,427 Sqft
Property Description
The kitchen is a standout with granite countertops, included appliances, and an Ultima reverse osmosis water filtration system, ensuring clean and fresh drinking water. A whole-home water softener adds an extra touch of convenience and comfort.
The upper level hosts three bedrooms, while the lower level features a cozy living space with easy access to the backyard. The oversized backyard is perfect for entertaining or relaxing, featuring a concrete patio that spans the length of the house, raised planters, and breathtaking mountain views. A sidewalk connects the backyard to the front of the home, adding functionality and charm.
Enjoy year-round comfort with central A/C, ceiling fans, and a whole-home humidifier. The south-facing driveway ensures quicker snow melt during Colorado winters, making seasonal maintenance a breeze. And the 3-car tandem garage provides ample storage and workspace.
Conveniently located near Fort Carson, Peterson AFB, Schriever AFB, and USAFA, as well as shopping, parks, and schools, this home is a perfect fit for your lifestyle needs.
Don't miss out on this exceptional property—schedule your showing today!
Location
State CO
County El Paso
Area Painted Sky At Waterview
Interior
Cooling Ceiling Fan(s), Central Air
Flooring Carpet, Vinyl/Linoleum
Fireplaces Number 1
Fireplaces Type None
Laundry Electric Hook-up, Lower
Exterior
Parking Features Attached, Tandem
Garage Spaces 3.0
Fence Rear
Community Features Hiking or Biking Trails, Lake/Pond, Parks or Open Space
Utilities Available Cable Available, Electricity Connected
Roof Type Composite Shingle
Building
Lot Description Level, Mountain View
Foundation Partial Basement
Builder Name Journey Homes,Llc
Water Municipal
Level or Stories 4-Levels
Finished Basement 100
Structure Type Frame
Construction Status Existing Home
Schools
Middle Schools Watson
High Schools Widefield
School District Widefield-3
Others
Miscellaneous Auto Sprinkler System,HOA Required $,Humidifier,Sump Pump,Water Softener
Special Listing Condition Not Applicable

GET MORE INFORMATION
Broker-Owner | Lic# 100050435

