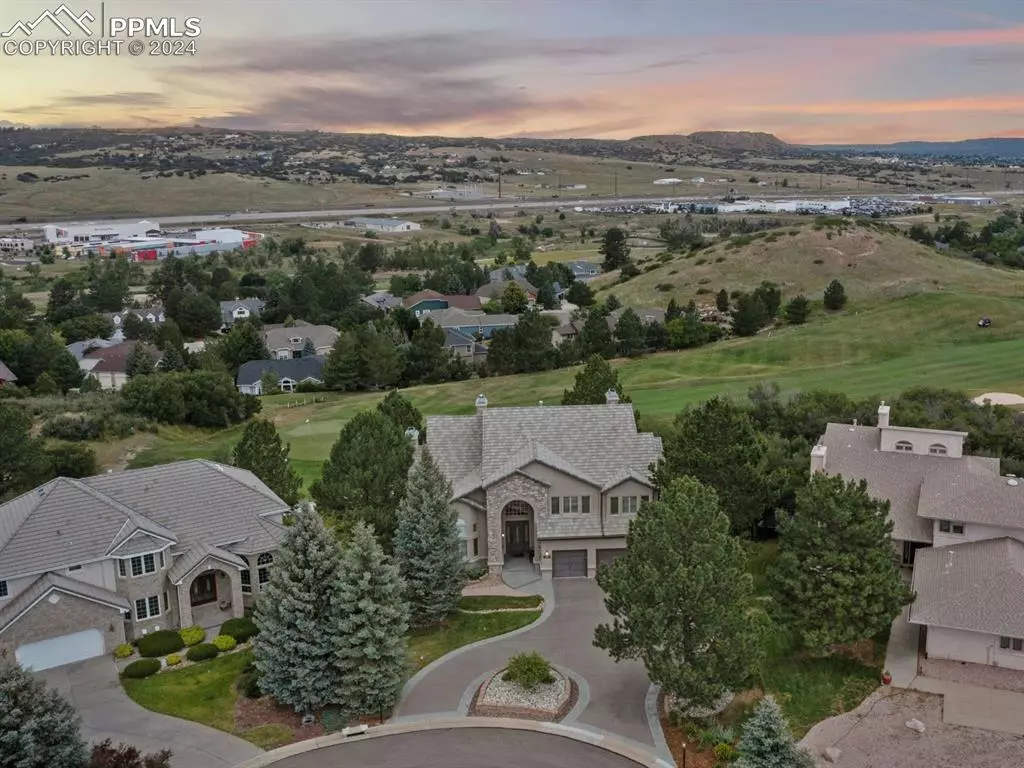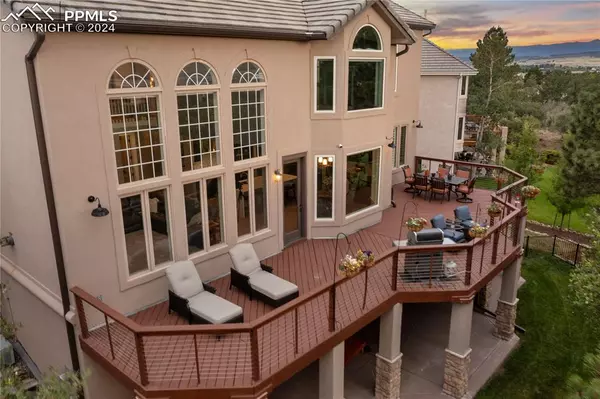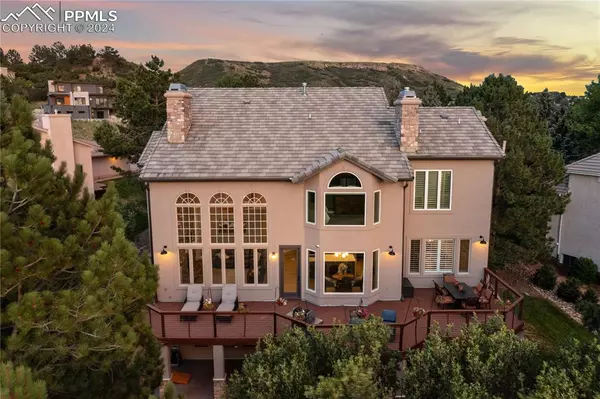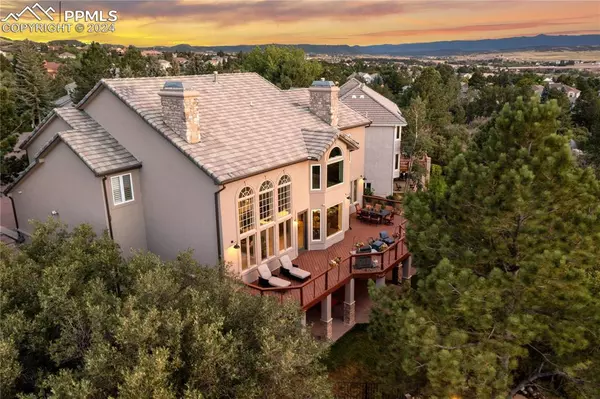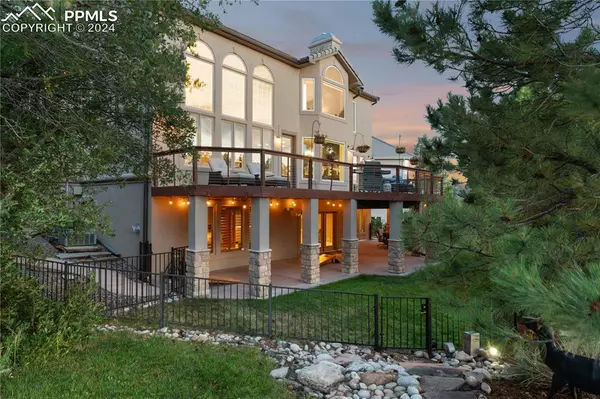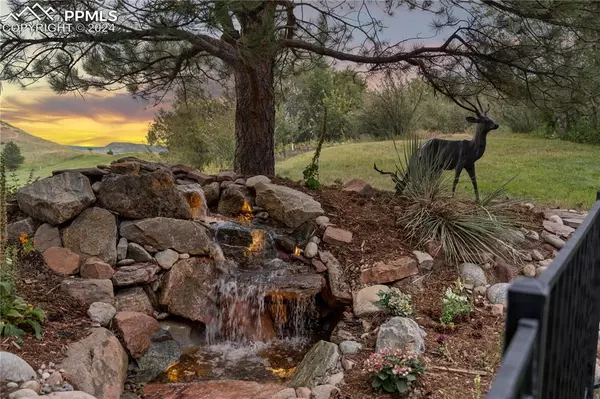5 Beds
5 Baths
5,664 SqFt
5 Beds
5 Baths
5,664 SqFt
Key Details
Property Type Single Family Home
Sub Type Single Family
Listing Status Active
Purchase Type For Sale
Square Footage 5,664 sqft
Price per Sqft $207
MLS Listing ID 2423267
Style 2 Story
Bedrooms 5
Full Baths 2
Three Quarter Bath 3
Construction Status Existing Home
HOA Fees $25/mo
HOA Y/N Yes
Year Built 1994
Annual Tax Amount $5,498
Tax Year 2023
Lot Size 0.360 Acres
Property Description
A grand foyer welcomes you with a curved staircase and soaring two-story ceilings. The main floor is designed for living and entertaining, featuring a family room with a stunning stone fireplace and two-story windows, a formal dining room with coffered ceiling, and a sleek, modern kitchen. The chef's kitchen boasts Cambria quartz countertops, custom European cabinetry, Jenn-Air appliances, and an open pantry. French doors lead to a private office with built-ins, while a full bath, mudroom, large laundry room, and heated three-car garage add convenience.
Upstairs, the luxurious primary suite offers a two-sided fireplace to enjoy while relaxing in the soaking tub. The spa-like Jade stone bathroom and large walk-in closet adds to the luxurious feel. Three additional bedrooms are upstairs. Include two that are adjoined with a Jack-and-Jill bath and another that has a private ensuite full bathroom - perfect for guests or a teenager.
The walk-out basement is an entertainer's dream with a media room, mini bar with three keg taps, a steam shower bathroom, and flexible space for a fifth bedroom or gym. Don't miss the whimsical Harry Potter room under the stairs!
Outdoor living spaces complete this Colorado home's allure. Relax on the expansive deck or shady lower-level patio, surrounded by mature pines for ultimate privacy. A newly renovated pond-less waterfall adds to the peaceful ambiance.
Located minutes from Denver, DIA, and Colorado Springs, this home is more than just a place to live—it's a lifestyle. A mountain retreat surrounded by convenience and small-town charm of Castle Rock.
Location
State CO
County Douglas
Area Estates Above Plum Creek
Interior
Interior Features 5-Pc Bath, 9Ft + Ceilings, Crown Molding, French Doors, Great Room, Skylight (s), Vaulted Ceilings
Cooling Central Air
Flooring Carpet, Tile, Wood
Fireplaces Number 1
Fireplaces Type Basement, Four, Gas, Lower Level, Main Level, Stone, Upper Level
Laundry Main
Exterior
Parking Features Attached
Garage Spaces 3.0
Fence Rear
Utilities Available Electricity Connected, Natural Gas Connected
Roof Type Tile
Building
Lot Description Backs to Golf Course, City View, Cul-de-sac, Golf Course View, Level, Mountain View, View of Rock Formations
Foundation Full Basement, Walk Out
Water Municipal
Level or Stories 2 Story
Finished Basement 95
Structure Type Framed on Lot,Frame
Construction Status Existing Home
Schools
School District Douglas Re1
Others
Miscellaneous Auto Sprinkler System,Breakfast Bar,Dry Bar,High Speed Internet Avail.,HOA Required $,Kitchen Pantry,Secondary Suite w/in Home,Wet Bar,Window Coverings
Special Listing Condition Not Applicable

GET MORE INFORMATION
Broker-Owner | Lic# 100050435

