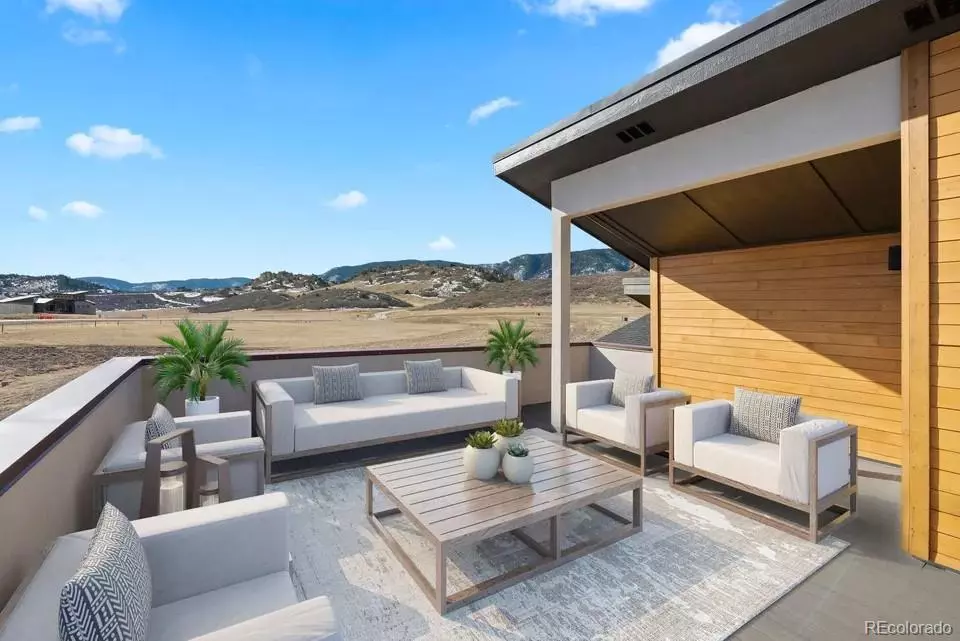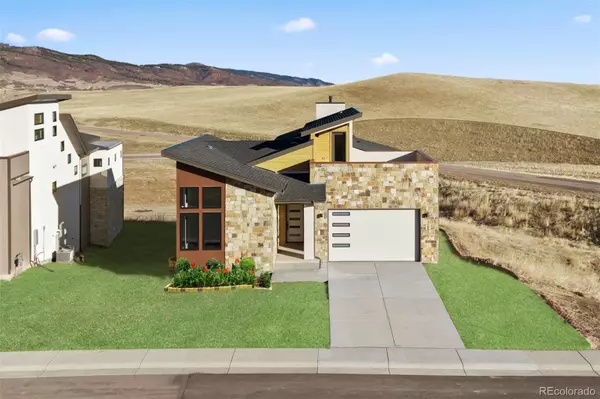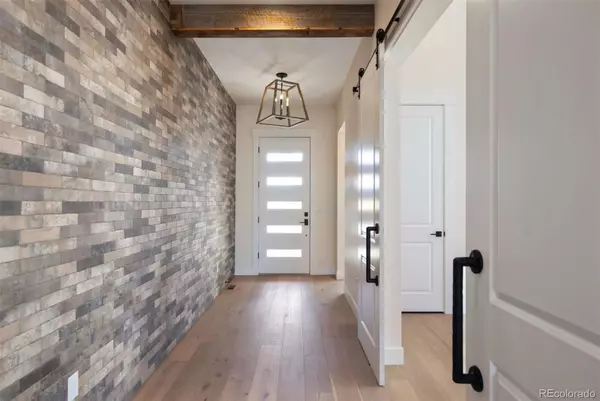4,900 SqFt
4,900 SqFt
Key Details
Property Type Single Family Home
Sub Type Single Family Residence
Listing Status Active
Purchase Type For Sale
Square Footage 4,900 sqft
Price per Sqft $305
Subdivision Remuda Ranch Exemption
MLS Listing ID 3165103
HOA Y/N No
Abv Grd Liv Area 2,500
Originating Board recolorado
Year Built 2022
Annual Tax Amount $4,703
Tax Year 2023
Lot Size 8,276 Sqft
Acres 0.19
Property Description
Situated near the prestigious Perry Park Country Club and just a short drive from the Castle Rock Outlets, this home combines convenience with tranquility. Enjoy easy access to world-class golf and premium shopping while savoring the peaceful surroundings of your private haven.
Step inside to find a thoughtfully designed interior with ample natural light and modern finishes. The open-concept living area features a cozy fireplace, perfect for gathering with family and friends. The chef's kitchen is equipped with high-end appliances, quartz countertops, and a large island, making it ideal for both everyday meals and entertaining.
The luxurious master suite offers a peaceful retreat with breathtaking mountain views, a spa-like en-suite bathroom, and a generous walk-in closet. Each additional bedroom includes its own well-appointed bathroom, ensuring comfort and privacy for all.
Outside, enjoy the expansive backyard with panoramic views of the mountains and surrounding landscapes. Whether you're hosting a barbecue or simply relaxing on the patio, the natural beauty of Remuda Ranch will be your backdrop.
With public water and high-speed internet, this home ensures modern conveniences in a picturesque setting. Don't miss the opportunity to own this exceptional property in one of the most desirable locations around. Schedule your private showing today and experience all that this beautiful home has to offer!
Location
State CO
County Douglas
Rooms
Basement Exterior Entry, Interior Entry, Walk-Out Access
Main Level Bedrooms 2
Interior
Heating Forced Air, Natural Gas
Cooling Central Air
Fireplace N
Appliance Bar Fridge, Convection Oven, Dishwasher, Dryer, Freezer, Microwave, Oven, Range Hood, Refrigerator, Smart Appliances, Washer, Wine Cooler
Exterior
Exterior Feature Balcony, Fire Pit, Lighting
Parking Features Floor Coating
Garage Spaces 2.0
Roof Type Architecural Shingle
Total Parking Spaces 2
Garage Yes
Building
Sewer Community Sewer, Public Sewer
Level or Stories Three Or More
Structure Type Stone,Vinyl Siding
Schools
Elementary Schools Larkspur
Middle Schools Castle Rock
High Schools Castle View
School District Douglas Re-1
Others
Senior Community No
Ownership Corporation/Trust
Acceptable Financing 1031 Exchange, Cash, Conventional, FHA
Listing Terms 1031 Exchange, Cash, Conventional, FHA
Special Listing Condition None

6455 S. Yosemite St., Suite 500 Greenwood Village, CO 80111 USA
GET MORE INFORMATION
Broker-Owner | Lic# 100050435






