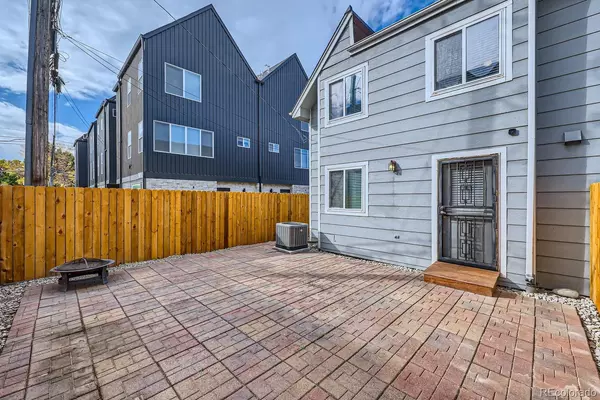3 Beds
3 Baths
1,912 SqFt
3 Beds
3 Baths
1,912 SqFt
Key Details
Property Type Single Family Home
Sub Type Single Family Residence
Listing Status Active
Purchase Type For Sale
Square Footage 1,912 sqft
Price per Sqft $287
Subdivision South Denver
MLS Listing ID 3610272
Bedrooms 3
Full Baths 2
Half Baths 1
HOA Y/N No
Abv Grd Liv Area 1,912
Originating Board recolorado
Year Built 1998
Annual Tax Amount $2,830
Tax Year 2023
Lot Size 3,049 Sqft
Acres 0.07
Property Description
Come on in and make yourself at home! Step through the front door and into a space filled with natural light, vaulted ceilings, and an open, welcoming vibe. The built-in gas fireplace near the dining and kitchen area adds warmth and charm – picture yourself unwinding here after dinner, the flames flickering as you relax with a good book or a glass of wine.
Head outside to the spacious patio, an ideal setting for hosting friends, grilling out, or just soaking up Denver's sunshine. Upstairs, the large primary suite has everything you need to relax, including a walk-in closet and a newly updated luxury shower that's both functional and stylish. Laundry on the upper floor keeps things convenient, so no running up and down stairs!
The home's central location means you're never far from Denver's best, whether it's great restaurants, outdoor adventures, or vibrant city life.
This is more than just a house – it's a place to settle in, connect, and enjoy all the comforts of home.
Location
State CO
County Denver
Zoning G-MU-8
Rooms
Basement Crawl Space
Interior
Interior Features Ceiling Fan(s), Entrance Foyer, High Ceilings, Kitchen Island, Walk-In Closet(s)
Heating Forced Air
Cooling Central Air
Flooring Wood
Fireplaces Number 1
Fireplaces Type Dining Room
Fireplace Y
Appliance Dishwasher, Disposal, Dryer, Range, Refrigerator, Washer
Laundry In Unit
Exterior
Exterior Feature Private Yard
Parking Features Concrete
Garage Spaces 4.0
Fence Full
Roof Type Composition
Total Parking Spaces 4
Garage No
Building
Lot Description Level
Sewer Public Sewer
Water Public
Level or Stories Two
Structure Type Frame
Schools
Elementary Schools University Park
Middle Schools Merrill
High Schools Thomas Jefferson
School District Denver 1
Others
Senior Community No
Ownership Individual
Acceptable Financing 1031 Exchange, Cash, Conventional, FHA, VA Loan
Listing Terms 1031 Exchange, Cash, Conventional, FHA, VA Loan
Special Listing Condition None

6455 S. Yosemite St., Suite 500 Greenwood Village, CO 80111 USA
GET MORE INFORMATION
Broker-Owner | Lic# 100050435






