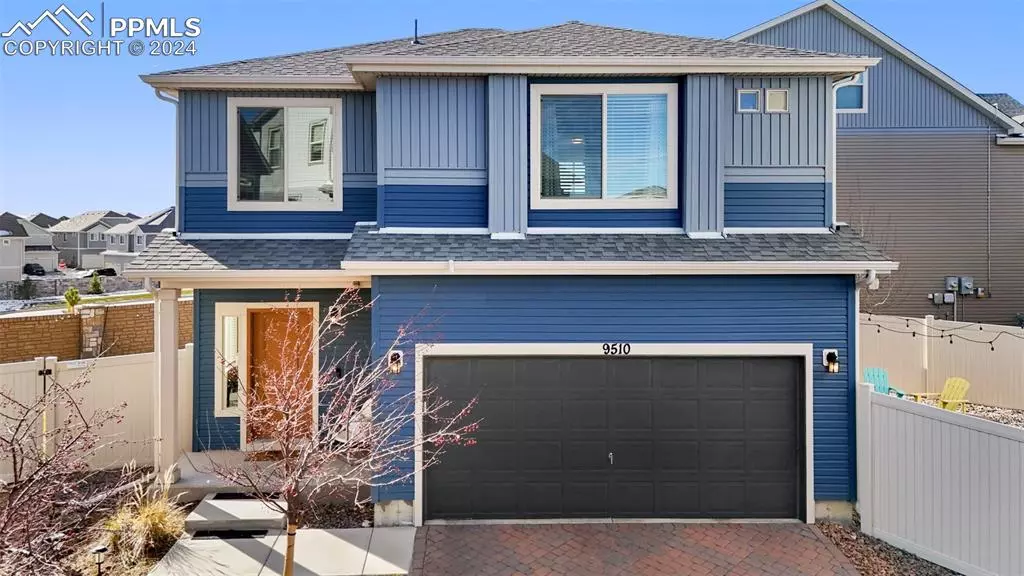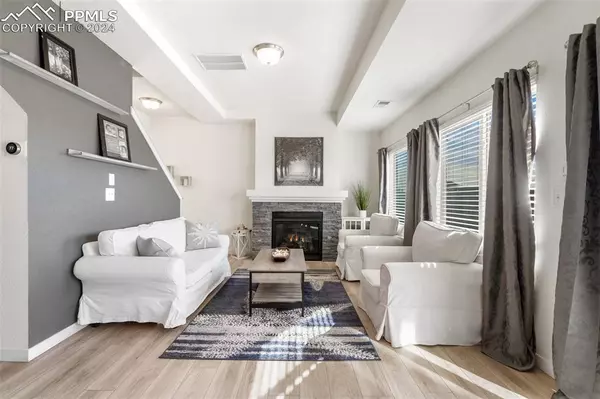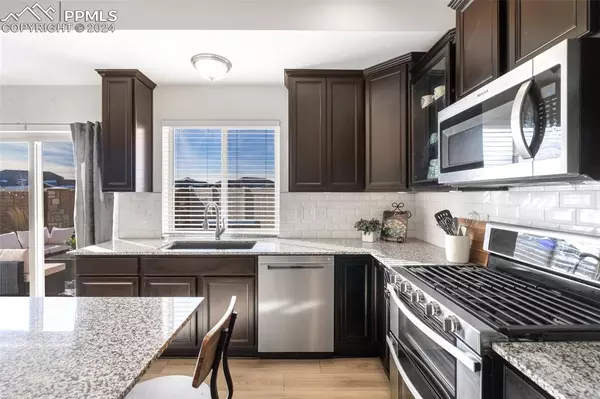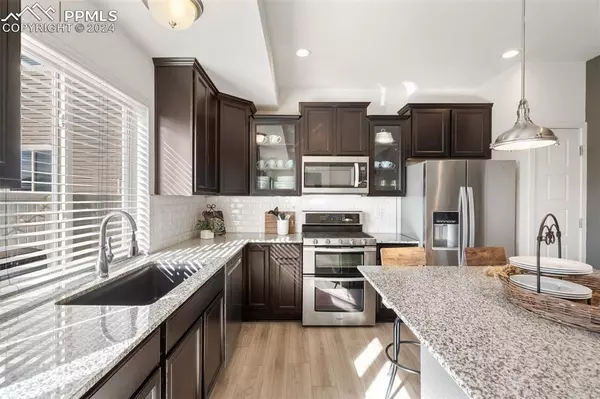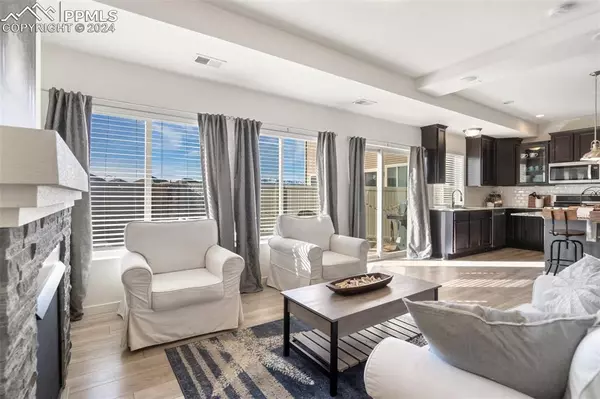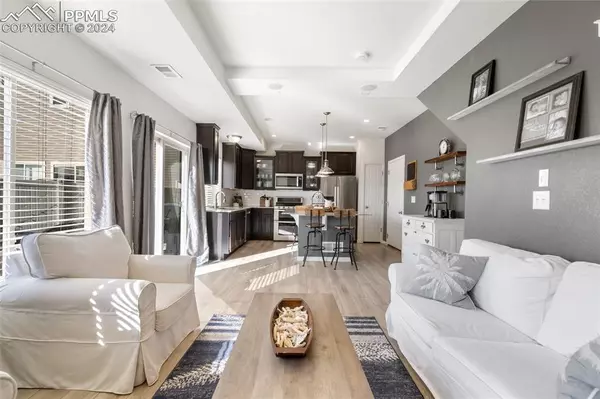2 Beds
3 Baths
1,489 SqFt
2 Beds
3 Baths
1,489 SqFt
Key Details
Property Type Single Family Home
Sub Type Single Family
Listing Status Active
Purchase Type For Sale
Square Footage 1,489 sqft
Price per Sqft $278
MLS Listing ID 5071964
Style 2 Story
Bedrooms 2
Full Baths 1
Half Baths 1
Three Quarter Bath 1
Construction Status Existing Home
HOA Y/N No
Year Built 2019
Annual Tax Amount $3,335
Tax Year 2023
Lot Size 3,098 Sqft
Property Description
providing generous seating and connects seamlessly to the living room.
Step outside to the private, fully-fenced backyard, where you can enjoy breathtaking mountain views. The beautifully landscaped yard offers plenty of space for gardening, outdoor activities and entertaining on the oversized patio.
Upstairs, the spacious loft provides endless possibilities, whether you need a third bedroom, home office, play area, or gym. The master suite is a true retreat, featuring a luxurious walk-in shower, double vanity, granite countertops, and a spacious walk-in closet. A second bedroom, full bath, and conveniently located laundry room round out the upper level.
This home is packed with additional upgrades, including built-in surround sound speakers, exterior outlets (and interior switch) for holiday lighting, and a dedicated hot tub outlet on the patio. Also enjoy the convenience of snow removal and front yard landscaping maintenance, ensuring a low-maintenance lifestyle.
Banning Lewis Ranch offers a wealth of amenities, including scenic trails, a refreshing pool, a state-of-the-art gym, top-rated schools, and inviting sidewalks for evening strolls. Dog lovers will appreciate the community dog parks, and the open spaces. Vibrant community events, such as summer concerts and food trucks, foster a tight-knit environment. Plus enjoy the convenience being close to Powers Blvd with easy access to military bases, shopping and restaurants.
This home truly offers the best of both comfort and convenience!
Location
State CO
County El Paso
Area Banning Lewis Ranch
Interior
Interior Features 9Ft + Ceilings, Great Room
Cooling Central Air
Flooring Carpet, Luxury Vinyl
Fireplaces Number 1
Fireplaces Type Gas, Main Level, One
Laundry Electric Hook-up, Upper
Exterior
Parking Features Attached
Garage Spaces 2.0
Fence Rear
Community Features Club House, Community Center, Dog Park, Fitness Center, Parks or Open Space, Playground Area, Pool, Tennis
Utilities Available Cable Available, Electricity Connected, Natural Gas Connected
Roof Type Composite Shingle
Building
Lot Description Level, Mountain View
Foundation Crawl Space
Water Municipal
Level or Stories 2 Story
Structure Type Concrete,Frame
Construction Status Existing Home
Schools
School District Falcon-49
Others
Miscellaneous Auto Sprinkler System,High Speed Internet Avail.,Smart Home Thermostat
Special Listing Condition Not Applicable

GET MORE INFORMATION
Broker-Owner | Lic# 100050435

